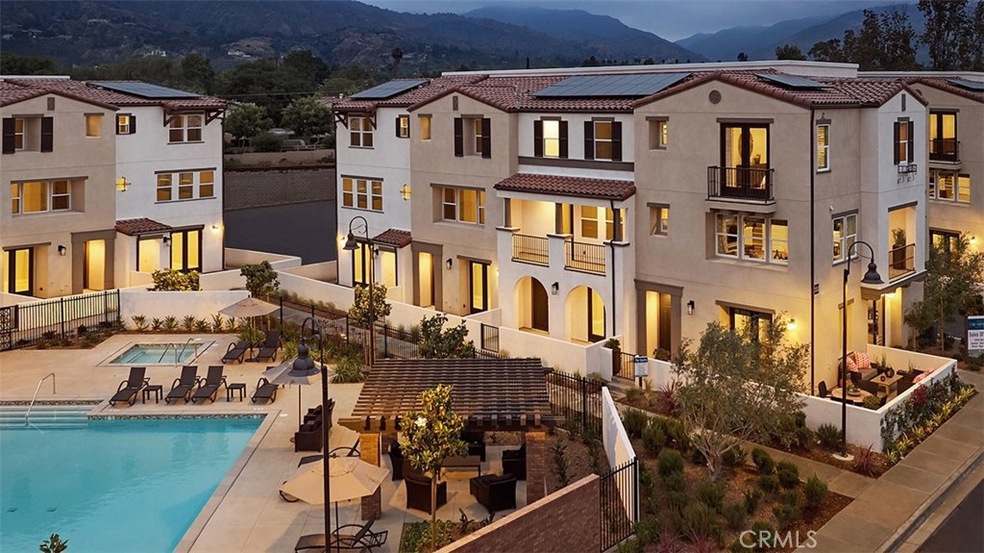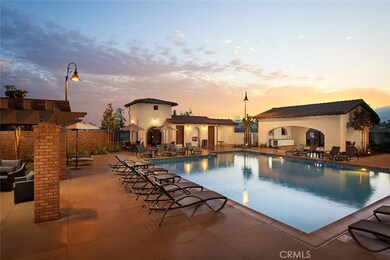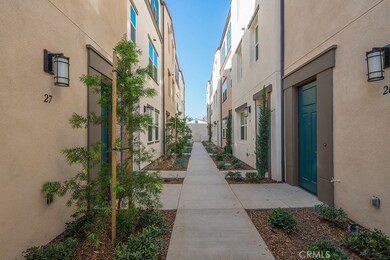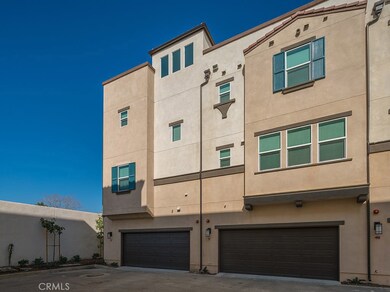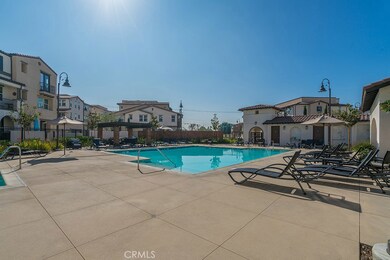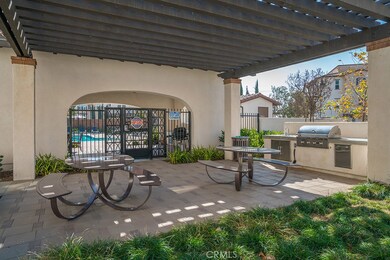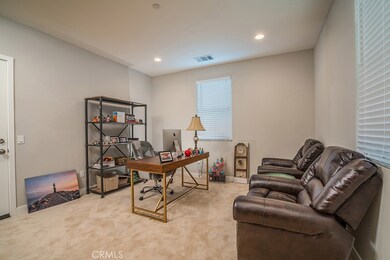
629 W Foothill Blvd Unit 32 Glendora, CA 91741
North Glendora NeighborhoodHighlights
- Heated In Ground Pool
- Primary Bedroom Suite
- Canyon View
- La Fetra Elementary School Rated A
- 56,609 Sq Ft lot
- Bonus Room
About This Home
As of June 2020Welcome to this gorgeous town home in foothill collection community. Biggest floor plan. Tri-level at corner lot offers side yard and roof deck which has breathtaking view of of mountain and city lights. This brand new home features 3 bedrooms and 4 bathrooms, 1870 sq.ft. The first floor offers a formal living area with recessed lighting and a bathroom. It can be used as an office as well. Second floor features a open concept kitchen and a family room with plenty of natural sunlight. Brand new GE upgraded appliances include: stove, fridge and dishwasher. Granite counter tops through out the kitchen. The third floor offers 2 guest bedrooms and a master bedrooms with a double sink and shower. The fourth floor features a great roof deck which is great for family get-together and entertaining. Bonus solar panel which will bring you a much smaller electricity bill. This gated community has many amenities, including: Pool/Spa/BBQ Area/Bocce Ball Court/Dog Park and Tot Lot! Low HOA dues. Must see to appreciate it. Bonus? Seller offer option to upgrade carpet to laminate/hardwood floor.
Last Agent to Sell the Property
Pinnacle Real Estate Group License #01973316 Listed on: 02/26/2018

Last Buyer's Agent
HAIYU WANG
Pinnacle Real Estate Group License #02048462
Property Details
Home Type
- Condominium
Est. Annual Taxes
- $7,875
Year Built
- Built in 2017
Lot Details
- End Unit
- 1 Common Wall
- Garden
- Front Yard
HOA Fees
- $199 Monthly HOA Fees
Parking
- 2 Car Garage
Property Views
- Canyon
- Mountain
- Neighborhood
Home Design
- Composition Roof
- Stucco
Interior Spaces
- 1,870 Sq Ft Home
- 3-Story Property
- Entryway
- Home Office
- Bonus Room
- Carpet
Kitchen
- Eat-In Kitchen
- Breakfast Bar
- Walk-In Pantry
- Granite Countertops
Bedrooms and Bathrooms
- 3 Bedrooms
- All Upper Level Bedrooms
- Primary Bedroom Suite
- Multi-Level Bedroom
- Walk-In Closet
- 4 Full Bathrooms
Laundry
- Laundry Room
- Laundry in Kitchen
- Dryer
Eco-Friendly Details
- ENERGY STAR Qualified Equipment
Pool
- Heated In Ground Pool
- Fence Around Pool
Utilities
- High Efficiency Air Conditioning
- Central Heating and Cooling System
Listing and Financial Details
- Tax Lot 32
- Tax Tract Number 72946
- Assessor Parcel Number 8635011059
Community Details
Overview
- 144 Units
- Vintage Groupe Association, Phone Number (855) 403-3852
Amenities
- Community Barbecue Grill
- Laundry Facilities
Recreation
- Community Playground
- Community Pool
- Community Spa
Ownership History
Purchase Details
Home Financials for this Owner
Home Financials are based on the most recent Mortgage that was taken out on this home.Purchase Details
Home Financials for this Owner
Home Financials are based on the most recent Mortgage that was taken out on this home.Similar Homes in the area
Home Values in the Area
Average Home Value in this Area
Purchase History
| Date | Type | Sale Price | Title Company |
|---|---|---|---|
| Grant Deed | $610,000 | Wfg National Title Company | |
| Grant Deed | $585,000 | Chicago Title Company | |
| Quit Claim Deed | -- | Chicago Title Company |
Mortgage History
| Date | Status | Loan Amount | Loan Type |
|---|---|---|---|
| Open | $548,000 | New Conventional | |
| Closed | $558,607 | FHA |
Property History
| Date | Event | Price | Change | Sq Ft Price |
|---|---|---|---|---|
| 06/17/2020 06/17/20 | Sold | $610,000 | -1.5% | $326 / Sq Ft |
| 05/21/2020 05/21/20 | Price Changed | $619,000 | +1.5% | $331 / Sq Ft |
| 05/03/2020 05/03/20 | For Sale | $610,000 | +4.3% | $326 / Sq Ft |
| 05/07/2018 05/07/18 | Sold | $585,000 | -2.4% | $313 / Sq Ft |
| 04/17/2018 04/17/18 | Pending | -- | -- | -- |
| 02/26/2018 02/26/18 | For Sale | $599,500 | -- | $321 / Sq Ft |
Tax History Compared to Growth
Tax History
| Year | Tax Paid | Tax Assessment Tax Assessment Total Assessment is a certain percentage of the fair market value that is determined by local assessors to be the total taxable value of land and additions on the property. | Land | Improvement |
|---|---|---|---|---|
| 2024 | $7,875 | $654,040 | $283,917 | $370,123 |
| 2023 | $7,694 | $641,216 | $278,350 | $362,866 |
| 2022 | $7,547 | $628,644 | $272,893 | $355,751 |
| 2021 | $7,414 | $616,319 | $267,543 | $348,776 |
| 2020 | $7,148 | $608,633 | $258,643 | $349,990 |
| 2019 | $6,966 | $596,700 | $253,572 | $343,128 |
| 2018 | $4,922 | $409,098 | $88,583 | $320,515 |
Agents Affiliated with this Home
-
Jane Chen
J
Seller's Agent in 2020
Jane Chen
Pinnacle Real Estate Group
(626) 289-6660
1 in this area
60 Total Sales
-
Itza Mari

Buyer's Agent in 2020
Itza Mari
COMPASS
(626) 376-2100
1 in this area
32 Total Sales
-
Wanjun Shen

Seller's Agent in 2018
Wanjun Shen
Pinnacle Real Estate Group
(626) 623-2593
46 Total Sales
-

Buyer's Agent in 2018
HAIYU WANG
Pinnacle Real Estate Group
Map
Source: California Regional Multiple Listing Service (CRMLS)
MLS Number: AR18044344
APN: 8635-011-059
- 553 W Foothill Blvd Unit 129
- 547 W Foothill Blvd Unit 89
- 116 N Wildwood Ave
- 645 W Foothill Blvd Unit 7
- 518 Oak Trail Place
- 208 S Barranca Ave Unit 26
- 420 W Bennett Ave
- 818 Invergarry St
- 817 W Heber St
- 19129 E Orangepath St
- 834 Bridwell St
- 332 N Washington Ave
- 245 Snapdragon Ln
- 356 N Pennsylvania Ave
- 453 W Laurel Ave
- 127 W Bennett Ave
- 618 W Route 66
- 1060 Newhill St
- 1065 Sheffield Place
- 810 W Route 66
