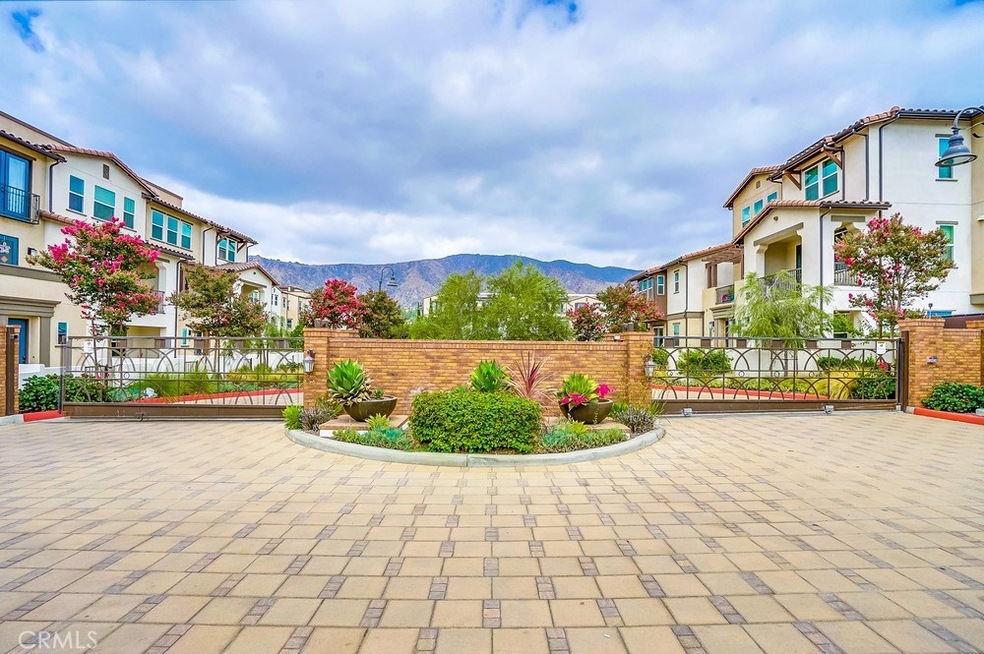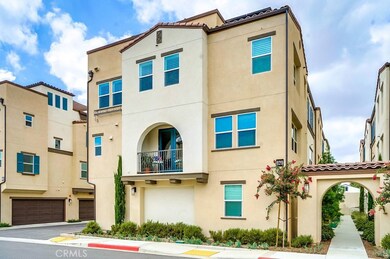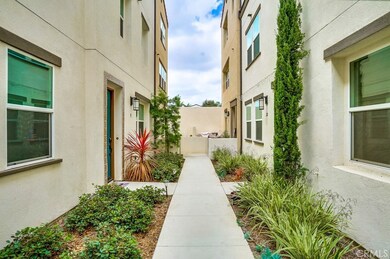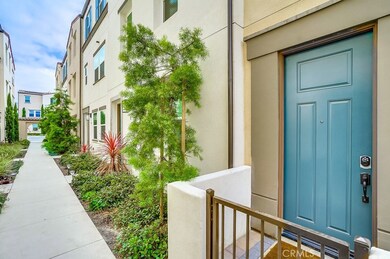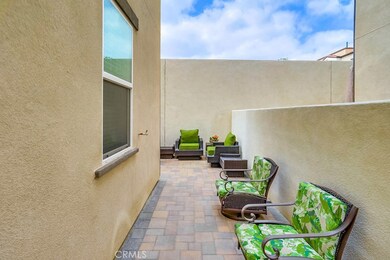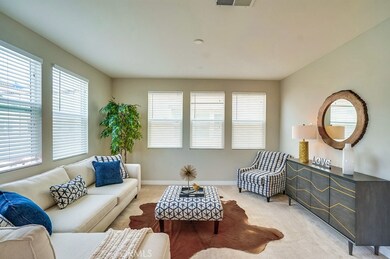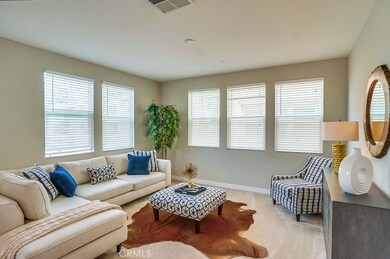
629 W Foothill Blvd Unit 32 Glendora, CA 91741
North Glendora NeighborhoodHighlights
- Spa
- Gated Community
- Open Floorplan
- La Fetra Elementary School Rated A
- 1.3 Acre Lot
- Mountain View
About This Home
As of June 2020Beautiful 3- Bedroom 4-Bath Townhouse built in 2017 located in the Foothill Collection Gated Community in Glendora with Award Winning Glendora School District. This Upgraded Solar Powered End Unit Townhouse has a nice Private Paved Yard you could relax or entertain your guests. The 3-story with a Roof Top Deck unit features Bonus Room and a half Bathroom at the first floor, perfect for Office or an Exercise Room. 2nd Floor features Bright and Airy Spacious Living Room, Open Kitchen, Laundry Room, Pantry Room, Good size Bathroom and Dining Area with French Door to the Balcony. 3 Bedrooms and 2 Full Bathrooms on the 3rd Floor. Master Bedroom has a walk-in Closet with Double-Sided mirror door, spacious Master Bathroom with Double Sink and Walk-in Shower. 2 Bedrooms share 1 Full Bath. Coming up the 4th level is the incredible Roof Top Deck facing beautiful views of the Mountain, have a glass of wine and Enjoy the Night with family and friends at the nice private deck. Direct Access 2-car Garage. Community Amenities includes: Pool/Spa/BBQ Area/Bocce Ball Court/Dog Park… Low HOA Fee and No Mello Roos. Conveniently located close to Citrus College, Gold Line, shopping and freeways. Motivated Seller. Must See to Appreciate.
Townhouse Details
Home Type
- Townhome
Est. Annual Taxes
- $7,875
Year Built
- Built in 2017
Lot Details
- End Unit
- 1 Common Wall
- Fenced
- Stucco Fence
- Fence is in good condition
HOA Fees
- $239 Monthly HOA Fees
Parking
- 2 Car Attached Garage
- Parking Available
- Parking Lot
Home Design
- Mediterranean Architecture
- Turnkey
- Fire Rated Drywall
- Tile Roof
- Pre-Cast Concrete Construction
- Concrete Perimeter Foundation
- Stucco
Interior Spaces
- 1,870 Sq Ft Home
- Open Floorplan
- Recessed Lighting
- Double Pane Windows
- Blinds
- Window Screens
- French Doors
- Entryway
- Family Room Off Kitchen
- Formal Dining Room
- Bonus Room
- Mountain Views
Kitchen
- Open to Family Room
- Eat-In Kitchen
- Electric Cooktop
- Microwave
- Dishwasher
- Kitchen Island
- Granite Countertops
- Disposal
Flooring
- Carpet
- Tile
Bedrooms and Bathrooms
- 3 Main Level Bedrooms
- All Upper Level Bedrooms
- Walk-In Closet
- Mirrored Closets Doors
- Dual Vanity Sinks in Primary Bathroom
- Bathtub with Shower
- Walk-in Shower
- Exhaust Fan In Bathroom
Laundry
- Laundry Room
- Stacked Washer and Dryer
Home Security
Pool
- Spa
- Fence Around Pool
Outdoor Features
- Living Room Balcony
- Exterior Lighting
- Outdoor Grill
Location
- Urban Location
Utilities
- Central Heating and Cooling System
- Water Heater
Listing and Financial Details
- Tax Lot 1
- Tax Tract Number 72946
- Assessor Parcel Number 8635011059
Community Details
Overview
- 144 Units
- Foothill Collection Association, Phone Number (855) 403-3852
- Vintage Group HOA
Amenities
- Outdoor Cooking Area
- Community Barbecue Grill
Recreation
- Community Playground
- Community Pool
- Community Spa
- Dog Park
- Water Sports
Security
- Gated Community
- Carbon Monoxide Detectors
- Fire and Smoke Detector
Ownership History
Purchase Details
Home Financials for this Owner
Home Financials are based on the most recent Mortgage that was taken out on this home.Purchase Details
Home Financials for this Owner
Home Financials are based on the most recent Mortgage that was taken out on this home.Similar Homes in the area
Home Values in the Area
Average Home Value in this Area
Purchase History
| Date | Type | Sale Price | Title Company |
|---|---|---|---|
| Grant Deed | $610,000 | Wfg National Title Company | |
| Grant Deed | $585,000 | Chicago Title Company | |
| Quit Claim Deed | -- | Chicago Title Company |
Mortgage History
| Date | Status | Loan Amount | Loan Type |
|---|---|---|---|
| Open | $548,000 | New Conventional | |
| Closed | $558,607 | FHA |
Property History
| Date | Event | Price | Change | Sq Ft Price |
|---|---|---|---|---|
| 06/17/2020 06/17/20 | Sold | $610,000 | -1.5% | $326 / Sq Ft |
| 05/21/2020 05/21/20 | Price Changed | $619,000 | +1.5% | $331 / Sq Ft |
| 05/03/2020 05/03/20 | For Sale | $610,000 | +4.3% | $326 / Sq Ft |
| 05/07/2018 05/07/18 | Sold | $585,000 | -2.4% | $313 / Sq Ft |
| 04/17/2018 04/17/18 | Pending | -- | -- | -- |
| 02/26/2018 02/26/18 | For Sale | $599,500 | -- | $321 / Sq Ft |
Tax History Compared to Growth
Tax History
| Year | Tax Paid | Tax Assessment Tax Assessment Total Assessment is a certain percentage of the fair market value that is determined by local assessors to be the total taxable value of land and additions on the property. | Land | Improvement |
|---|---|---|---|---|
| 2024 | $7,875 | $654,040 | $283,917 | $370,123 |
| 2023 | $7,694 | $641,216 | $278,350 | $362,866 |
| 2022 | $7,547 | $628,644 | $272,893 | $355,751 |
| 2021 | $7,414 | $616,319 | $267,543 | $348,776 |
| 2020 | $7,148 | $608,633 | $258,643 | $349,990 |
| 2019 | $6,966 | $596,700 | $253,572 | $343,128 |
| 2018 | $4,922 | $409,098 | $88,583 | $320,515 |
Agents Affiliated with this Home
-
Jane Chen
J
Seller's Agent in 2020
Jane Chen
Pinnacle Real Estate Group
(626) 289-6660
1 in this area
59 Total Sales
-
Itza Mari

Buyer's Agent in 2020
Itza Mari
COMPASS
(626) 376-2100
1 in this area
32 Total Sales
-
Wanjun Shen

Seller's Agent in 2018
Wanjun Shen
Pinnacle Real Estate Group
(626) 623-2593
46 Total Sales
-

Buyer's Agent in 2018
HAIYU WANG
Pinnacle Real Estate Group
Map
Source: California Regional Multiple Listing Service (CRMLS)
MLS Number: WS20083966
APN: 8635-011-059
- 553 W Foothill Blvd Unit 129
- 547 W Foothill Blvd Unit 89
- 645 W Foothill Blvd Unit 7
- 116 N Wildwood Ave
- 518 Oak Trail Place
- 420 W Bennett Ave
- 818 Invergarry St
- 817 W Heber St
- 323 W Bennett Ave
- 332 N Washington Ave
- 19129 E Orangepath St
- 834 Bridwell St
- 453 W Laurel Ave
- 245 Snapdragon Ln
- 356 N Pennsylvania Ave
- 127 W Bennett Ave
- 1060 Newhill St
- 1065 Sheffield Place
- 618 W Route 66
- 1027 W Leadora Ave
