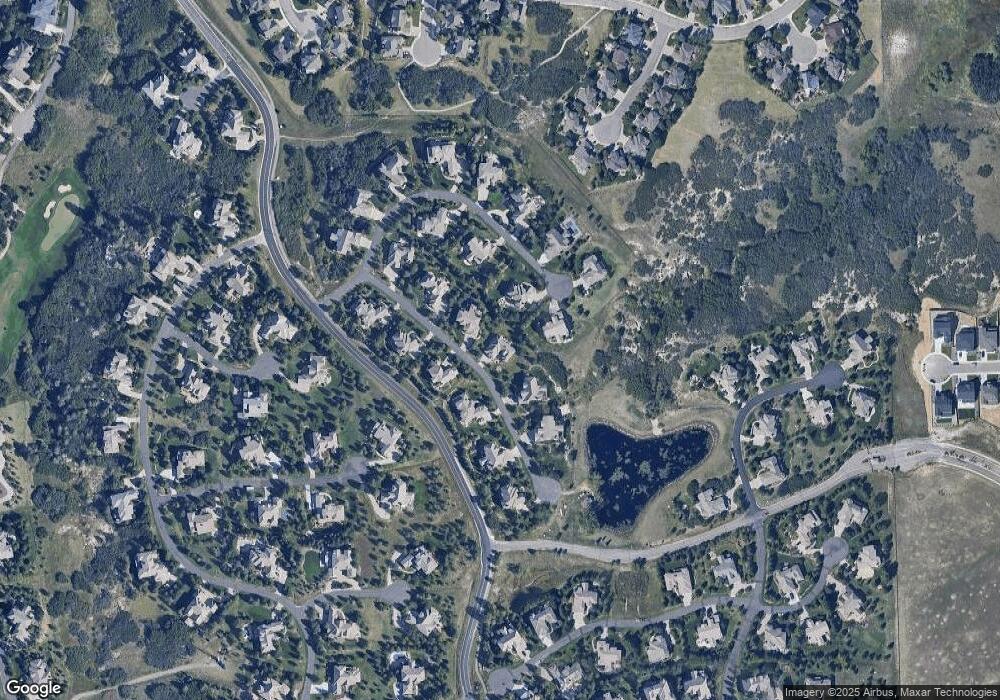6290 Ellingwood Point Way Castle Rock, CO 80108
Estimated Value: $1,629,645 - $1,766,000
4
Beds
5
Baths
4,754
Sq Ft
$355/Sq Ft
Est. Value
About This Home
This home is located at 6290 Ellingwood Point Way, Castle Rock, CO 80108 and is currently estimated at $1,689,911, approximately $355 per square foot. 6290 Ellingwood Point Way is a home located in Douglas County with nearby schools including Buffalo Ridge Elementary School, Rocky Heights Middle School, and Rock Canyon High School.
Ownership History
Date
Name
Owned For
Owner Type
Purchase Details
Closed on
May 25, 2010
Sold by
Zarrin Hamid and Haghighat Afsoun
Bought by
Bloom Steven W
Current Estimated Value
Home Financials for this Owner
Home Financials are based on the most recent Mortgage that was taken out on this home.
Original Mortgage
$672,000
Outstanding Balance
$435,153
Interest Rate
4.37%
Mortgage Type
New Conventional
Estimated Equity
$1,254,758
Purchase Details
Closed on
Nov 16, 2007
Sold by
Toll Co Lp
Bought by
Zarrin Hamid and Haghighat Afsoun
Home Financials for this Owner
Home Financials are based on the most recent Mortgage that was taken out on this home.
Original Mortgage
$670,915
Interest Rate
8.21%
Mortgage Type
Negative Amortization
Create a Home Valuation Report for This Property
The Home Valuation Report is an in-depth analysis detailing your home's value as well as a comparison with similar homes in the area
Home Values in the Area
Average Home Value in this Area
Purchase History
| Date | Buyer | Sale Price | Title Company |
|---|---|---|---|
| Bloom Steven W | $840,000 | Land Title Guarantee Company | |
| Zarrin Hamid | $838,647 | None Available |
Source: Public Records
Mortgage History
| Date | Status | Borrower | Loan Amount |
|---|---|---|---|
| Open | Bloom Steven W | $672,000 | |
| Previous Owner | Zarrin Hamid | $670,915 |
Source: Public Records
Tax History Compared to Growth
Tax History
| Year | Tax Paid | Tax Assessment Tax Assessment Total Assessment is a certain percentage of the fair market value that is determined by local assessors to be the total taxable value of land and additions on the property. | Land | Improvement |
|---|---|---|---|---|
| 2024 | $10,109 | $89,780 | $32,590 | $57,190 |
| 2023 | $10,189 | $89,780 | $32,590 | $57,190 |
| 2022 | $7,443 | $64,940 | $20,390 | $44,550 |
| 2021 | $7,723 | $64,940 | $20,390 | $44,550 |
| 2020 | $7,469 | $64,400 | $18,650 | $45,750 |
| 2019 | $7,489 | $64,400 | $18,650 | $45,750 |
| 2018 | $7,731 | $65,650 | $14,910 | $50,740 |
| 2017 | $7,322 | $65,650 | $14,910 | $50,740 |
| 2016 | $7,449 | $65,810 | $15,580 | $50,230 |
| 2015 | $7,578 | $65,810 | $15,580 | $50,230 |
| 2014 | $3,381 | $55,830 | $11,940 | $43,890 |
Source: Public Records
Map
Nearby Homes
- 6293 Ellingwood Point Way
- 6297 Ellingwood Point Way
- 252 Huntley Ct
- 6250 Shavano Peak Way
- 6436 Holy Cross Ct
- 6190 Massive Peak Cir
- 6488 Braylin Ln
- 6456 Kenzie Cir
- 1095 Golf Estates Point Unit 13
- 6176 Oxford Peak Ln
- 1094 Golf Estates Point
- 6247 El Diente Peak Place
- 1277 Stillspring Ln
- 894 Parkcliff Ln
- 1083 Golf Estates Point
- 6188 Oxford Peak Ln
- 7218 Campden Place
- 6192 Oxford Peak Ln
- 6358 Rockingham Ct
- 6196 Oxford Peak Ln
- 6292 Ellingwood Point Way
- 6288 Ellingwood Point Way
- 6308 Ellingwood Point Place
- 6306 Ellingwood Point Place
- 6291 Ellingwood Point Way
- 6294 Ellingwood Point Way
- 6286 Ellingwood Point Way
- 6304 Ellingwood Point Place
- 6295 Ellingwood Point Way
- 6289 Ellingwood Point Way
- 6313 Ellingwood Point Place
- 6311 Ellingwood Point Place
- 6296 Ellingwood Point Way
- 6127 Maroon Peak Place
- 6309 Ellingwood Point Place
- 6302 Ellingwood Point Place
- 6287 Ellingwood Point Way
- 6126 Maroon Peak Place
- 6134 Missouri Peak Place
- 6125 Maroon Peak Place
