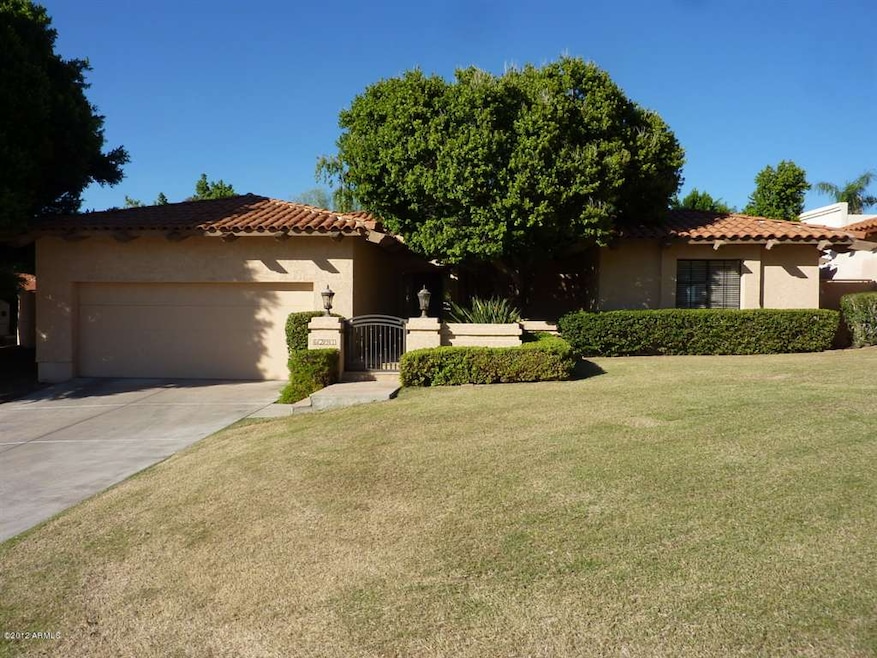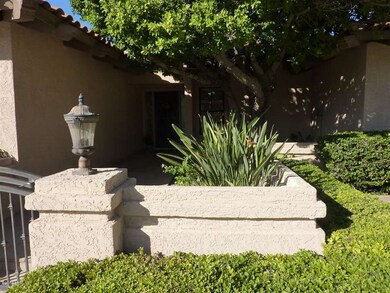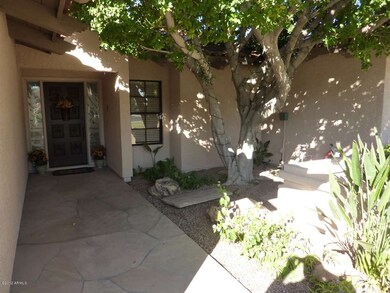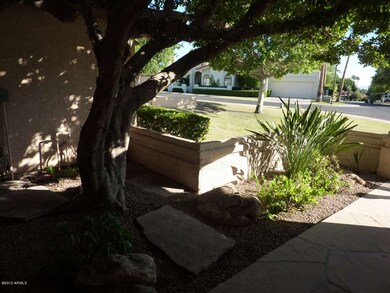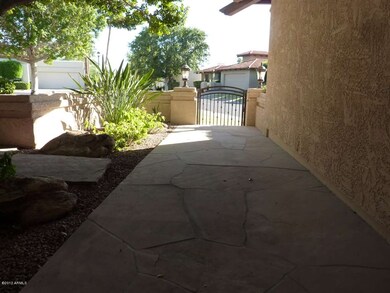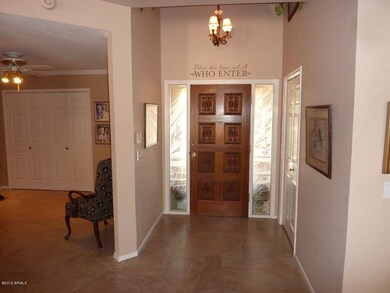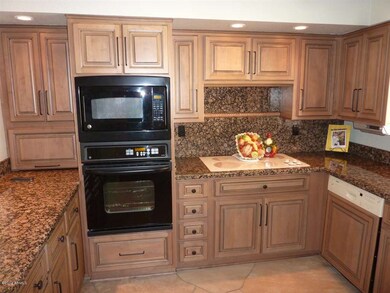
6291 N 31st Way Phoenix, AZ 85016
Camelback East Village NeighborhoodHighlights
- Gated with Attendant
- Heated Spa
- Vaulted Ceiling
- Madison Heights Elementary School Rated A-
- Mountain View
- Furnished
About This Home
As of July 2014Call 1 hr prior showing, no answer leave message & use lockbox. Original owner and the pride of ownership shows throughout. Stunning from the minute you walk through the door. This wonderful split floor plan 3 bedroom, 2 baths, 2 car garage home features flagstone floors, granite countertops, cook top stove, eat-in kitchen with door to outside patio, appliance garage, vaulted ceilings with wood beams in living room, fireplace with tile surround, custom niches, spacious master bedroom with mirrored wall, master bath has granite countertops, double sinks and a large walk-in closet. Backyard paradise– beautiful spa with water feature, built in BBQ, gazebo and a 3 hole putting green. Garage has built in cabinets and floor coating. Your client’s will not be disappointed.
Last Agent to Sell the Property
Realty Executives Premier License #BR103433000 Listed on: 10/11/2012

Last Buyer's Agent
Matthew Kelley
Diamond GMAC Real Estate
Home Details
Home Type
- Single Family
Est. Annual Taxes
- $5,137
Year Built
- Built in 1986
Lot Details
- 0.25 Acre Lot
- Private Streets
- Desert faces the back of the property
- Wrought Iron Fence
- Block Wall Fence
- Front and Back Yard Sprinklers
- Sprinklers on Timer
- Grass Covered Lot
HOA Fees
- $23 Monthly HOA Fees
Parking
- 2 Car Garage
- Garage Door Opener
Home Design
- Wood Frame Construction
- Tile Roof
- Stucco
Interior Spaces
- 1,849 Sq Ft Home
- 1-Story Property
- Furnished
- Vaulted Ceiling
- Ceiling Fan
- Living Room with Fireplace
- Mountain Views
- Stacked Washer and Dryer
Kitchen
- Eat-In Kitchen
- Breakfast Bar
- Built-In Microwave
- Dishwasher
- Granite Countertops
Flooring
- Carpet
- Stone
Bedrooms and Bathrooms
- 3 Bedrooms
- Walk-In Closet
- Primary Bathroom is a Full Bathroom
- 2 Bathrooms
- Dual Vanity Sinks in Primary Bathroom
Accessible Home Design
- No Interior Steps
Outdoor Features
- Heated Spa
- Covered patio or porch
- Fire Pit
- Built-In Barbecue
Schools
- Madison Elementary School
- Madison #1 Middle School
Utilities
- Refrigerated Cooling System
- Heating Available
- High Speed Internet
- Cable TV Available
Listing and Financial Details
- Tax Lot 86
- Assessor Parcel Number 164-69-732
Community Details
Overview
- Aam Association, Phone Number (602) 957-9191
- Abeva Association, Phone Number (602) 955-1003
- Association Phone (602) 955-1003
- Biltmore Greens Subdivision
Security
- Gated with Attendant
Ownership History
Purchase Details
Purchase Details
Home Financials for this Owner
Home Financials are based on the most recent Mortgage that was taken out on this home.Purchase Details
Home Financials for this Owner
Home Financials are based on the most recent Mortgage that was taken out on this home.Purchase Details
Similar Homes in Phoenix, AZ
Home Values in the Area
Average Home Value in this Area
Purchase History
| Date | Type | Sale Price | Title Company |
|---|---|---|---|
| Interfamily Deed Transfer | -- | None Available | |
| Warranty Deed | $590,000 | Landmark Title Assurance Age | |
| Warranty Deed | $500,000 | Driggs Title Agency Inc | |
| Interfamily Deed Transfer | -- | -- |
Mortgage History
| Date | Status | Loan Amount | Loan Type |
|---|---|---|---|
| Open | $140,000 | New Conventional | |
| Previous Owner | $417,000 | New Conventional |
Property History
| Date | Event | Price | Change | Sq Ft Price |
|---|---|---|---|---|
| 07/15/2014 07/15/14 | Sold | $590,000 | -1.5% | $319 / Sq Ft |
| 07/03/2014 07/03/14 | Pending | -- | -- | -- |
| 06/20/2014 06/20/14 | For Sale | $599,000 | +19.8% | $324 / Sq Ft |
| 04/01/2013 04/01/13 | Sold | $500,000 | -4.7% | $270 / Sq Ft |
| 02/20/2013 02/20/13 | Pending | -- | -- | -- |
| 01/24/2013 01/24/13 | Price Changed | $524,900 | -4.4% | $284 / Sq Ft |
| 10/11/2012 10/11/12 | For Sale | $549,000 | -- | $297 / Sq Ft |
Tax History Compared to Growth
Tax History
| Year | Tax Paid | Tax Assessment Tax Assessment Total Assessment is a certain percentage of the fair market value that is determined by local assessors to be the total taxable value of land and additions on the property. | Land | Improvement |
|---|---|---|---|---|
| 2025 | $7,394 | $64,360 | -- | -- |
| 2024 | $7,180 | $61,295 | -- | -- |
| 2023 | $7,180 | $72,620 | $14,520 | $58,100 |
| 2022 | $6,948 | $59,900 | $11,980 | $47,920 |
| 2021 | $7,013 | $56,630 | $11,320 | $45,310 |
| 2020 | $6,894 | $56,150 | $11,230 | $44,920 |
| 2019 | $6,729 | $54,000 | $10,800 | $43,200 |
| 2018 | $6,550 | $50,570 | $10,110 | $40,460 |
| 2017 | $6,213 | $50,920 | $10,180 | $40,740 |
| 2016 | $5,978 | $52,970 | $10,590 | $42,380 |
| 2015 | $5,509 | $45,200 | $9,040 | $36,160 |
Agents Affiliated with this Home
-
Oleg Bortman

Seller's Agent in 2014
Oleg Bortman
The Brokery
(602) 402-2296
255 in this area
369 Total Sales
-
Tucker Blalock

Seller Co-Listing Agent in 2014
Tucker Blalock
The Brokery
(602) 892-4444
262 in this area
373 Total Sales
-
Karen Shapiro

Buyer's Agent in 2014
Karen Shapiro
Russ Lyon Sotheby's International Realty
(602) 390-4888
12 Total Sales
-
Matt Kelley
M
Seller's Agent in 2013
Matt Kelley
Realty Executives
(602) 628-9060
13 Total Sales
-
M
Buyer's Agent in 2013
Matthew Kelley
Diamond GMAC Real Estate
Map
Source: Arizona Regional Multiple Listing Service (ARMLS)
MLS Number: 4832643
APN: 164-69-732
- 3140 E Claremont Ave
- 3045 E Marlette Ave
- 3120 E Squaw Peak Cir
- 6124 N 31st Ct
- 3042 E Squaw Peak Cir
- 6120 N 31st Ct
- 3033 E Claremont Ave
- 6229 N 30th Way
- 3059 E Rose Ln Unit 23
- 2737 E Arizona Biltmore Cir Unit 8
- 3282 E Palo Verde Dr
- 6556 N Arizona Biltmore Cir
- 6340 N 34th Place
- 3423 E Marlette Ave Unit 23
- 6545 N 29th St
- 6602 N Arizona Biltmore Cir
- 6426 N 27th St
- 6522 N 27th St
- 8 Biltmore Estates Dr Unit 117
- 3500 E Lincoln Dr Unit 6
