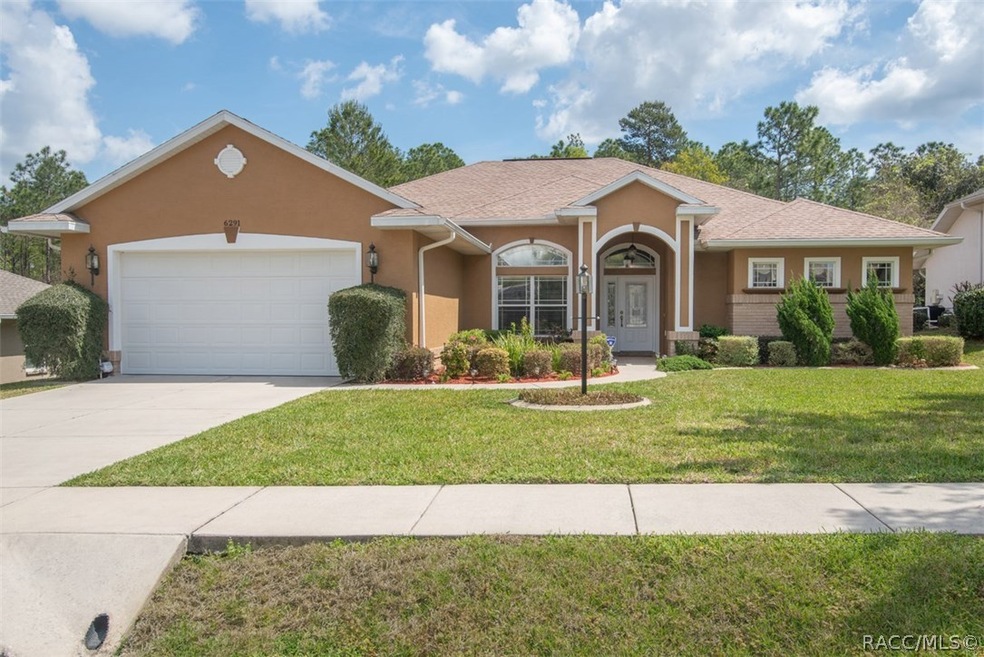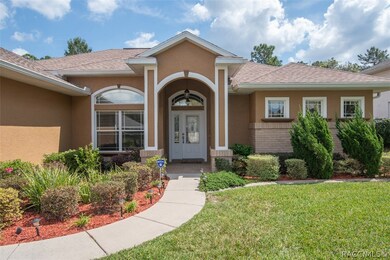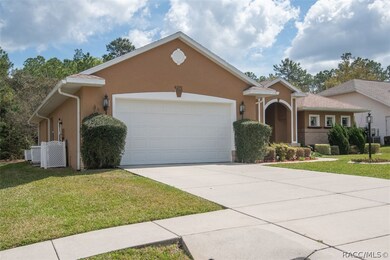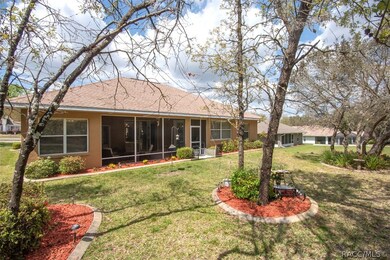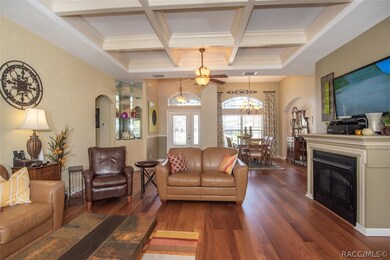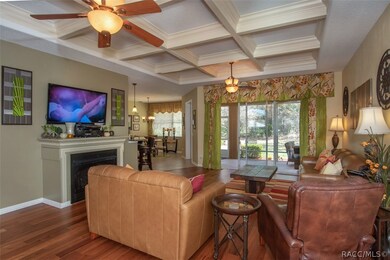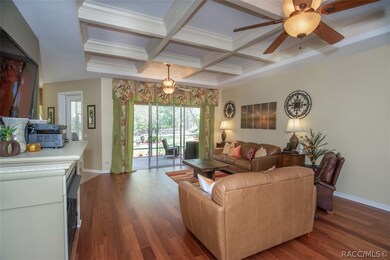
6291 N Whispering Oak Loop Beverly Hills, FL 34465
Highlights
- Primary Bedroom Suite
- Wooded Lot
- Wood Flooring
- Open Floorplan
- Ranch Style House
- Secondary Bathroom Jetted Tub
About This Home
As of August 2019Premier Community**Builders Model*Beautiful recessed “Waffle” Tray Ceiling in Great Room**In Wall Surround Sound Speakers**Formal Dining**Huge Master Suite with sitting area**Great Bath Area**Jetted Tub**Walk-In Shower**Double Shower Heads**Incredible fully equipped Kitchen**2 Pantries**42” Wood Cabinets**Solid Surface Counter Tops**Quality Stainless Steel Appliances**Inside Laundry With Cabinets**Nice Sized Bedrooms With Great Storage Space**Screened Lanai**Oversized Garage with 8’Door**Beautiful Community Swimming Pool With Club House**2 Lighted Tennis Courts** Within Minutes of 3 Golf Courses Because the property opens into a 20-acre natural wooded area you get the combination of living in anupscale community with the privacy of living in the woods. The view from the enclosed Lanai makes youlook forward to both mornings and evenings when you can watch the wildlife romp in the backyard.
Last Agent to Sell the Property
Susan Gray
Tropic Shores Realty License #3138947 Listed on: 03/20/2019
Last Buyer's Agent
Lili Garcia
T\A EXIT Realty Leaders License #3096749
Home Details
Home Type
- Single Family
Est. Annual Taxes
- $947
Year Built
- Built in 2007
Lot Details
- 0.25 Acre Lot
- Property fronts a county road
- Wooded Lot
- Landscaped with Trees
- Property is zoned PDR
HOA Fees
- $31 Monthly HOA Fees
Parking
- 2 Car Attached Garage
- Garage Door Opener
- Driveway
Home Design
- Ranch Style House
- Block Foundation
- Shingle Roof
- Ridge Vents on the Roof
- Asphalt Roof
- Stucco
Interior Spaces
- 2,179 Sq Ft Home
- Open Floorplan
- Tray Ceiling
- Gas Fireplace
- Double Pane Windows
- Blinds
- Sliding Doors
- Pull Down Stairs to Attic
Kitchen
- Eat-In Kitchen
- Electric Oven
- Electric Cooktop
- <<builtInMicrowave>>
- Dishwasher
- Solid Wood Cabinet
- Disposal
Flooring
- Wood
- Carpet
- Ceramic Tile
Bedrooms and Bathrooms
- 3 Bedrooms
- Primary Bedroom Suite
- Split Bedroom Floorplan
- Walk-In Closet
- 2 Full Bathrooms
- Dual Sinks
- Secondary Bathroom Jetted Tub
- <<tubWithShowerToken>>
- Separate Shower
Laundry
- Laundry in unit
- Laundry Tub
Home Security
- Home Security System
- Fire and Smoke Detector
Schools
- Central Ridge Elementary School
- Citrus Springs Middle School
- Lecanto High School
Utilities
- Central Air
- Heat Pump System
- Programmable Thermostat
- Septic Tank
Community Details
Overview
- Association fees include ground maintenance, pool(s), recreation facilities, reserve fund, tennis courts
- Oak Ridge Association
- Oak Ridge Subdivision
Recreation
- Community Pool
Ownership History
Purchase Details
Home Financials for this Owner
Home Financials are based on the most recent Mortgage that was taken out on this home.Purchase Details
Purchase Details
Purchase Details
Home Financials for this Owner
Home Financials are based on the most recent Mortgage that was taken out on this home.Purchase Details
Purchase Details
Home Financials for this Owner
Home Financials are based on the most recent Mortgage that was taken out on this home.Purchase Details
Home Financials for this Owner
Home Financials are based on the most recent Mortgage that was taken out on this home.Similar Homes in Beverly Hills, FL
Home Values in the Area
Average Home Value in this Area
Purchase History
| Date | Type | Sale Price | Title Company |
|---|---|---|---|
| Warranty Deed | $250,000 | Tropic Title Services | |
| Interfamily Deed Transfer | -- | Attorney | |
| Deed | $100 | -- | |
| Warranty Deed | $182,500 | Express Title Services Of Ci | |
| Corporate Deed | $200,000 | Stewart Title Company | |
| Deed | $100 | -- | |
| Quit Claim Deed | $50,000 | None Available |
Mortgage History
| Date | Status | Loan Amount | Loan Type |
|---|---|---|---|
| Open | $134,000 | Credit Line Revolving | |
| Previous Owner | $200,000 | Commercial |
Property History
| Date | Event | Price | Change | Sq Ft Price |
|---|---|---|---|---|
| 08/26/2019 08/26/19 | Sold | $250,000 | -3.8% | $115 / Sq Ft |
| 07/27/2019 07/27/19 | Pending | -- | -- | -- |
| 03/20/2019 03/20/19 | For Sale | $259,900 | +42.4% | $119 / Sq Ft |
| 03/22/2013 03/22/13 | Sold | $182,500 | -3.4% | $84 / Sq Ft |
| 02/20/2013 02/20/13 | Pending | -- | -- | -- |
| 11/30/2012 11/30/12 | For Sale | $189,000 | -- | $87 / Sq Ft |
Tax History Compared to Growth
Tax History
| Year | Tax Paid | Tax Assessment Tax Assessment Total Assessment is a certain percentage of the fair market value that is determined by local assessors to be the total taxable value of land and additions on the property. | Land | Improvement |
|---|---|---|---|---|
| 2024 | $1,421 | $128,544 | -- | -- |
| 2023 | $1,421 | $124,800 | $0 | $0 |
| 2022 | $1,330 | $121,165 | $0 | $0 |
| 2021 | $1,275 | $117,636 | $0 | $0 |
| 2020 | $2,702 | $178,783 | $7,830 | $170,953 |
| 2019 | $978 | $175,552 | $7,830 | $167,722 |
| 2018 | $947 | $165,017 | $10,670 | $154,347 |
| 2017 | $939 | $95,079 | $10,670 | $84,409 |
| 2016 | $944 | $93,123 | $10,670 | $82,453 |
| 2015 | $953 | $92,476 | $10,690 | $81,786 |
| 2014 | $967 | $91,742 | $10,304 | $81,438 |
Agents Affiliated with this Home
-
S
Seller's Agent in 2019
Susan Gray
Tropic Shores Realty
-
L
Buyer's Agent in 2019
Lili Garcia
T\A EXIT Realty Leaders
Map
Source: REALTORS® Association of Citrus County
MLS Number: 781660
APN: 18E-17S-36-0020-000F0-0200
- 6299 N Whispering Oak Loop
- 6215 N Whispering Oak Loop
- 141 W Forest Oak Place
- 6435 N Misty Oak Terrace
- 6150 N Whispering Oak Loop
- 6147 N Whispering Oak Loop
- 6120 N Misty Oak Terrace
- 6207 N Lecanto Hwy
- 6545 N Lecanto Hwy
- 6698 N Treefarm Ave
- 6075 N Lecanto Hwy
- 977 W Homeway Loop
- 883 W Homeway Loop
- 497 W Hummingbird Dr
- 309 W Homeway Loop
- 646 W Homeway Loop
- 532 W Homeway Loop
- 401 W Homeway Loop
- 511 W Anderson Ln
- 396 W Macon Ln
