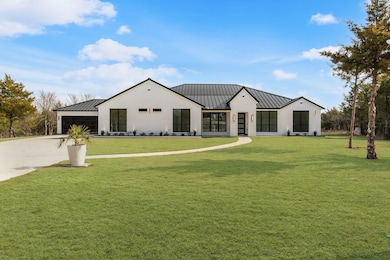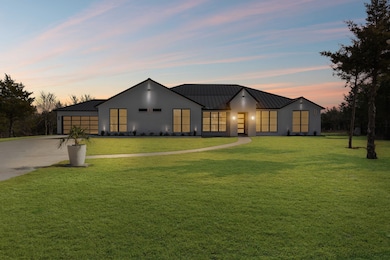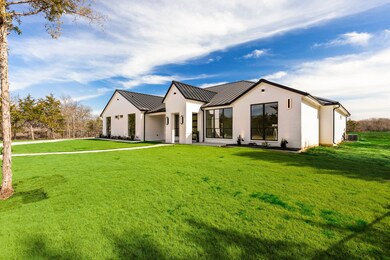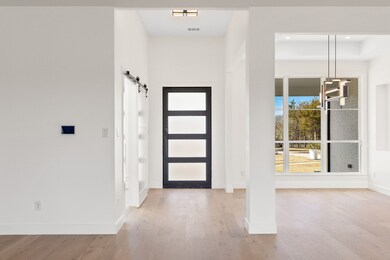
6293 Blackjack Oak Ct Royse City, TX 75189
Estimated payment $7,985/month
Highlights
- New Construction
- Granite Countertops
- <<doubleOvenToken>>
- Open Floorplan
- Covered patio or porch
- 3 Car Attached Garage
About This Home
Welcome to your dream home! This stunning 5-bedroom, 5.5-bath residence offers unparalleled luxury and modern convenience, perfectly designed for comfort and entertainment. Each of the five spacious bedrooms features its own en-suite bathroom, ensuring privacy and convenience for family and guests. The heart of the home is the stunning kitchen, boasting a gorgeous waterfall island with quartz countertops and ample storage space with a large walk-in pantry. The two dining areas offer flexibility for formal meals or casual gatherings. Relax and entertain in the bright and airy living room, highlighted by a dramatic floor-to-ceiling granite feature wall, or retreat to the media room and game room for movie nights and fun with friends, each prewired for surround sound. Smart home enthusiasts will appreciate the ADT security system and fiber-optic wiring. Step into the finished 3-car garage, complete with epoxy flooring. Outdoors, the spacious lot offers potential for creating your own oasis, with underground fiber-optic wiring already in place for added flexibility and a sprinkler system in the front yard. Don’t miss the opportunity to make this stunning, new construction, home yours!
Listing Agent
Regal, REALTORS Brokerage Phone: 972-771-6970 License #0733805 Listed on: 01/20/2025

Home Details
Home Type
- Single Family
Est. Annual Taxes
- $2,568
Year Built
- Built in 2023 | New Construction
Lot Details
- 1.87 Acre Lot
- Aluminum or Metal Fence
- Landscaped
- Sprinkler System
- Few Trees
HOA Fees
- $17 Monthly HOA Fees
Parking
- 3 Car Attached Garage
- Front Facing Garage
- Epoxy
- Driveway
Home Design
- Slab Foundation
- Metal Roof
Interior Spaces
- 4,618 Sq Ft Home
- 1-Story Property
- Open Floorplan
- Ceiling Fan
- Wood Burning Fireplace
- Living Room with Fireplace
- Washer and Electric Dryer Hookup
Kitchen
- Eat-In Kitchen
- <<doubleOvenToken>>
- Electric Cooktop
- Dishwasher
- Kitchen Island
- Granite Countertops
- Disposal
Flooring
- Carpet
- Ceramic Tile
- Luxury Vinyl Plank Tile
Bedrooms and Bathrooms
- 5 Bedrooms
- Walk-In Closet
- Double Vanity
Home Security
- Home Security System
- Fire and Smoke Detector
Outdoor Features
- Covered patio or porch
- Exterior Lighting
Schools
- Ruth Cherry Elementary School
- Royse City High School
Utilities
- Central Air
- Heating Available
- Vented Exhaust Fan
- High Speed Internet
- Cable TV Available
Community Details
- Association fees include management
- Gulf Professional Property Management Association
- Vista Oaks Estates Add Subdivision
Listing and Financial Details
- Legal Lot and Block 17 / A
- Assessor Parcel Number 226092
Map
Home Values in the Area
Average Home Value in this Area
Tax History
| Year | Tax Paid | Tax Assessment Tax Assessment Total Assessment is a certain percentage of the fair market value that is determined by local assessors to be the total taxable value of land and additions on the property. | Land | Improvement |
|---|---|---|---|---|
| 2023 | $2,568 | $175,410 | $175,410 | $0 |
| 2022 | $4,197 | $160,320 | $160,320 | $0 |
| 2021 | $2,498 | $89,290 | $89,290 | $0 |
| 2020 | $2,615 | $89,290 | $89,290 | $0 |
Property History
| Date | Event | Price | Change | Sq Ft Price |
|---|---|---|---|---|
| 07/14/2025 07/14/25 | For Sale | $1,400,000 | 0.0% | $303 / Sq Ft |
| 06/12/2025 06/12/25 | Off Market | -- | -- | -- |
| 04/15/2025 04/15/25 | Price Changed | $1,400,000 | -6.7% | $303 / Sq Ft |
| 01/23/2025 01/23/25 | For Sale | $1,500,000 | -- | $325 / Sq Ft |
Purchase History
| Date | Type | Sale Price | Title Company |
|---|---|---|---|
| Warranty Deed | -- | Secured Title Of Texas |
Similar Homes in Royse City, TX
Source: North Texas Real Estate Information Systems (NTREIS)
MLS Number: 20821665
APN: 226092
- 4007 Vista Oak
- 3991 Vista Oak Dr
- 4043 County Road 2596
- 4089 Vista Oak Dr
- 4138 Weeping Oak
- 3937 Vista Oak Dr
- 4112 Vista Oak Dr
- 3960 Southern Oaks Dr
- 3965 Southern Oaks Dr
- 3915 Southern Oaks Dr
- 4158 Southern Oaks Dr
- 6292 Candy Oak Ct
- 4243 Southern Oaks Dr
- 6464 Fm 1565
- 6220 Purple English Oak Ct
- 4317 County Road 2509
- 4340 County Road 2596
- 6212 Turkey Oak Ct
- Lot 1 Farm To Market Road 1565
- 4183 County Road 2596
- 2120 Tulipwood Dr
- 2124 Whispering Sage Blvd
- 2133 Whispering Sage Blvd
- 2132 Palestine Oak Dr
- 2125 Whispering Sage Blvd
- 1005 Whispering Oak Dr
- 2126 Donker Dr
- 801 Darlington Oak Ave
- 1213 Basswood Ln
- 1948 Damianita Dr
- 5549 Cherokee Rose Dr
- 1328 Silver Maple Ln
- 1309 Alder Tree Ln
- 1917 Damianita Dr
- 1916 Elderberry St
- 1841 Acacia Dr
- 1932 Fox Glove St
- 1321 Honeywood Ln
- 1109 Sandalwood Rd
- 1513 Applegate Way






