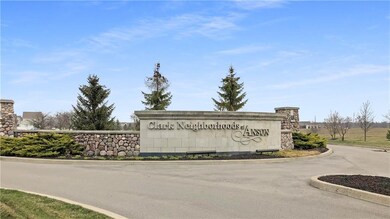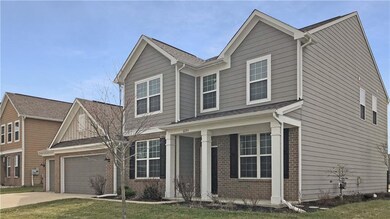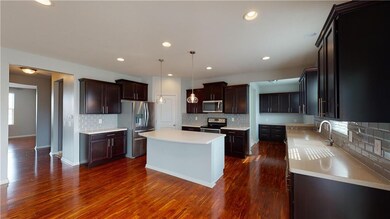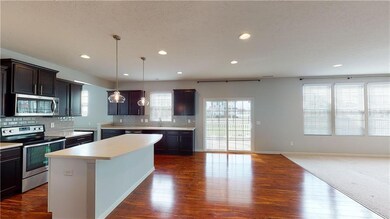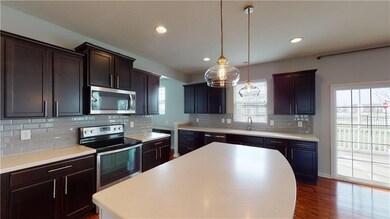
6293 Primrose Dr Whitestown, IN 46075
Highlights
- Vaulted Ceiling
- Traditional Architecture
- 3 Car Attached Garage
- Boone Meadow Elementary School Rated A+
- Wood Flooring
- Forced Air Heating and Cooling System
About This Home
As of May 2024This gorgeous 4 bed, 2.5 bath home in desirable Clark Meadows is like-new and move-in ready. The open concept floorplan gives the home a welcoming livability with plenty of options to make individual spaces your own. Gourmet kitchen features a large center island with breakfast bar, upgraded appliances, beautiful countertops, tons of cabinetry, and a large walk-in pantry. Office nook right off kitchen leads to a possible larger office or a fabulous play room. Mudroom with cubbies is right off the 3 car garage. Master suite features a spa style bathroom and giant walk-in closet. Enjoy the warm months to come with both a screened-in and open patio space. Reach out to your agent or ask us directly for access to the interactive virtual tour!
Last Agent to Sell the Property
Keller Williams Indpls Metro N License #RB16001621 Listed on: 03/26/2020

Last Buyer's Agent
Jennifer Goodspeed
Keller Williams Indpls Metro N

Home Details
Home Type
- Single Family
Est. Annual Taxes
- $3,468
Year Built
- Built in 2014
Lot Details
- 0.26 Acre Lot
- Back Yard Fenced
Parking
- 3 Car Attached Garage
- Driveway
Home Design
- Traditional Architecture
- Brick Exterior Construction
- Slab Foundation
- Cement Siding
Interior Spaces
- 2-Story Property
- Vaulted Ceiling
- Vinyl Clad Windows
- Window Screens
- Great Room with Fireplace
- Wood Flooring
- Fire and Smoke Detector
Kitchen
- Electric Oven
- <<builtInMicrowave>>
- Dishwasher
- Disposal
Bedrooms and Bathrooms
- 4 Bedrooms
Eco-Friendly Details
- Energy-Efficient Windows
Utilities
- Forced Air Heating and Cooling System
- High Speed Internet
Community Details
- Association fees include home owners, clubhouse, maintenance, parkplayground, pool
- Clark Meadows Subdivision
- Property managed by Clark Meadows at Anson
- The community has rules related to covenants, conditions, and restrictions
Listing and Financial Details
- Assessor Parcel Number 060831000013074021
Ownership History
Purchase Details
Home Financials for this Owner
Home Financials are based on the most recent Mortgage that was taken out on this home.Purchase Details
Home Financials for this Owner
Home Financials are based on the most recent Mortgage that was taken out on this home.Purchase Details
Home Financials for this Owner
Home Financials are based on the most recent Mortgage that was taken out on this home.Similar Homes in Whitestown, IN
Home Values in the Area
Average Home Value in this Area
Purchase History
| Date | Type | Sale Price | Title Company |
|---|---|---|---|
| Deed | $480,000 | Centurion Land Title | |
| Warranty Deed | -- | Centurion Land Title | |
| Warranty Deed | -- | None Available |
Mortgage History
| Date | Status | Loan Amount | Loan Type |
|---|---|---|---|
| Previous Owner | $350,000 | New Conventional | |
| Previous Owner | $266,000 | Construction |
Property History
| Date | Event | Price | Change | Sq Ft Price |
|---|---|---|---|---|
| 05/24/2024 05/24/24 | Sold | $480,000 | +1.1% | $149 / Sq Ft |
| 04/22/2024 04/22/24 | Pending | -- | -- | -- |
| 04/20/2024 04/20/24 | For Sale | $475,000 | 0.0% | $148 / Sq Ft |
| 04/13/2024 04/13/24 | Pending | -- | -- | -- |
| 04/01/2024 04/01/24 | For Sale | $475,000 | +35.7% | $148 / Sq Ft |
| 05/15/2020 05/15/20 | Sold | $350,000 | -5.4% | $109 / Sq Ft |
| 04/10/2020 04/10/20 | Pending | -- | -- | -- |
| 03/26/2020 03/26/20 | For Sale | $369,900 | +30.5% | $115 / Sq Ft |
| 12/18/2014 12/18/14 | For Sale | $283,490 | -0.9% | $91 / Sq Ft |
| 12/17/2014 12/17/14 | Sold | $286,085 | -- | $92 / Sq Ft |
Tax History Compared to Growth
Tax History
| Year | Tax Paid | Tax Assessment Tax Assessment Total Assessment is a certain percentage of the fair market value that is determined by local assessors to be the total taxable value of land and additions on the property. | Land | Improvement |
|---|---|---|---|---|
| 2024 | $5,029 | $416,000 | $58,600 | $357,400 |
| 2023 | $4,694 | $397,900 | $58,600 | $339,300 |
| 2022 | $4,738 | $377,300 | $58,600 | $318,700 |
| 2021 | $4,123 | $329,900 | $58,600 | $271,300 |
| 2020 | $3,928 | $326,600 | $58,600 | $268,000 |
| 2019 | $3,683 | $316,900 | $58,600 | $258,300 |
| 2018 | $3,573 | $308,700 | $58,600 | $250,100 |
| 2017 | $3,481 | $302,100 | $58,600 | $243,500 |
| 2016 | $3,487 | $302,100 | $58,600 | $243,500 |
Agents Affiliated with this Home
-
Jennifer Goodspeed

Seller's Agent in 2024
Jennifer Goodspeed
Keller Williams Indpls Metro N
(317) 289-0093
11 in this area
268 Total Sales
-
Sara Eynon

Buyer's Agent in 2024
Sara Eynon
F.C. Tucker Company
(317) 496-4704
2 in this area
64 Total Sales
-
Kevin Hudoba

Seller's Agent in 2020
Kevin Hudoba
Keller Williams Indpls Metro N
(317) 647-5559
8 in this area
245 Total Sales
-
Non-BLC Member
N
Seller's Agent in 2014
Non-BLC Member
MIBOR REALTOR® Association
-
P
Buyer's Agent in 2014
Paige Morris
Keller Williams Indpls Metro N
Map
Source: MIBOR Broker Listing Cooperative®
MLS Number: MBR21699317
APN: 06-08-31-000-013.074-021
- 6345 Meadowview Dr
- 6304 El Paso St
- 6379 Fairfield St
- 6343 Central Blvd
- 5845 Cresswell Ln
- 5301 Tanglewood Ln
- 5313 Brandywine Dr
- 5439 Maywood Dr
- 5304 Maywood Dr
- 6137 Hardwick Dr
- 6176 Brighton Dr
- 6160 Hardwick Dr
- 5256 Bramwell Ln
- 5150 Bramwell Ln
- 5794 Wintersweet Ln
- 6670 Shooting Star Dr
- 6819 Park Grove Blvd
- 6516 Amherst Way
- 6830 Park Grove Blvd
- 6681 Keepsake Dr

