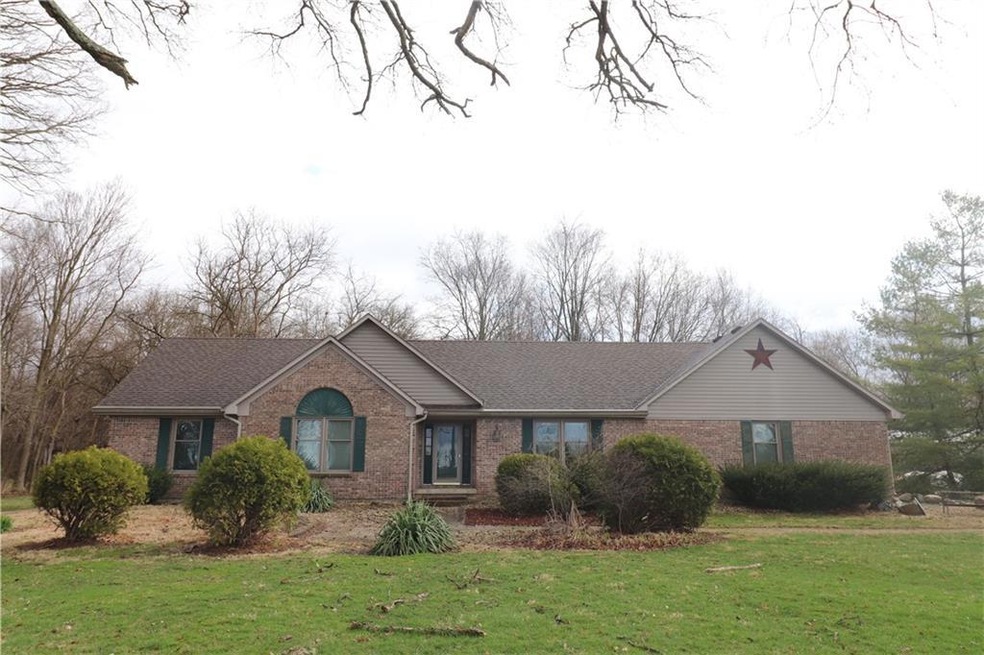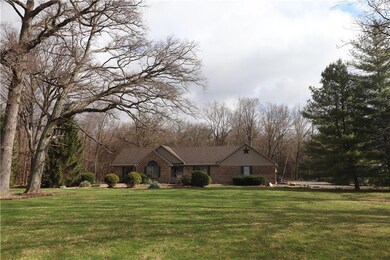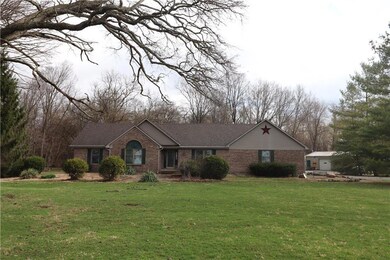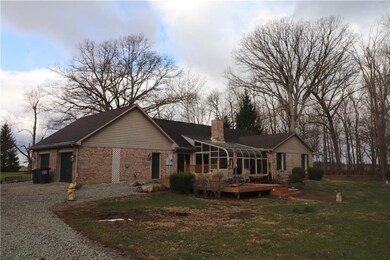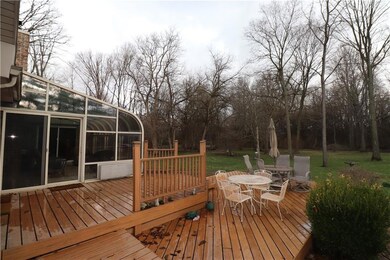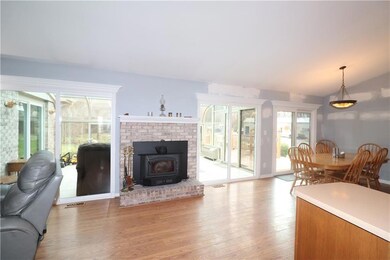
6296 E 900 N Wilkinson, IN 46186
Highlights
- 11.31 Acre Lot
- Cathedral Ceiling
- Covered patio or porch
- Ranch Style House
- Pole Barn
- Thermal Windows
About This Home
As of July 2022Over 11 Wooded acres perfect for Deer & Bird Watching, Beautiful 3 Bedroom, 3 Bath Ranch Home with Open Concept. Large Great Room with Vaulted ceiling, Wood Burning Fireplace, Dining area, Kitchen with Center Island, Corian Countertops, Stainless Steel Appliances, ample cabinet space and two pantry areas. Beautiful Sun Room by Patio Enclosures overlooks Nature Lovers Backyard. Extra Large Master Suite w/His & Hers closets, Master Bath with Double Vanity, Whirlpool Tub & Corner Shower. Heated 30x50 Pole Barn w/Office area. 24x50 Lean-to, 10x16 shed w/lean-to. Furnace 2017, Fireplace insert 2015, Windows & patio doors 2016, Gutter Helmet 2008,Roof 2007,Well Pressure Tank 2021, Kinetco Softener & R/O Drinking Water. Bring Us an Offer!
Last Agent to Sell the Property
Steve Collins
RE/MAX At The Crossing Listed on: 04/01/2022

Last Buyer's Agent
Louise Thompson
ERA Integrity

Home Details
Home Type
- Single Family
Est. Annual Taxes
- $2,324
Year Built
- Built in 1996
Lot Details
- 11.31 Acre Lot
Parking
- 2 Car Attached Garage
- Gravel Driveway
Home Design
- Ranch Style House
- Brick Exterior Construction
- Block Foundation
Interior Spaces
- 2,294 Sq Ft Home
- Woodwork
- Cathedral Ceiling
- Self Contained Fireplace Unit Or Insert
- Thermal Windows
- Window Screens
- Great Room with Fireplace
- Pull Down Stairs to Attic
- Fire and Smoke Detector
Kitchen
- Oven
- Electric Cooktop
- Built-In Microwave
- Dishwasher
Flooring
- Carpet
- Laminate
Bedrooms and Bathrooms
- 3 Bedrooms
- Walk-In Closet
Outdoor Features
- Covered patio or porch
- Pole Barn
- Shed
Utilities
- Forced Air Heating and Cooling System
- Heating System Uses Propane
- Well
- Propane Water Heater
- Septic Tank
Listing and Financial Details
- Assessor Parcel Number 300313300015000003
Ownership History
Purchase Details
Home Financials for this Owner
Home Financials are based on the most recent Mortgage that was taken out on this home.Purchase Details
Home Financials for this Owner
Home Financials are based on the most recent Mortgage that was taken out on this home.Similar Home in Wilkinson, IN
Home Values in the Area
Average Home Value in this Area
Purchase History
| Date | Type | Sale Price | Title Company |
|---|---|---|---|
| Warranty Deed | -- | None Available | |
| Trustee Deed | -- | None Available |
Mortgage History
| Date | Status | Loan Amount | Loan Type |
|---|---|---|---|
| Open | $127,861 | New Conventional | |
| Closed | $144,000 | Purchase Money Mortgage | |
| Previous Owner | $215,000 | Unknown | |
| Previous Owner | $120,000 | Credit Line Revolving | |
| Previous Owner | $270,000 | New Conventional | |
| Previous Owner | $344,000 | Adjustable Rate Mortgage/ARM | |
| Previous Owner | $66,000 | Credit Line Revolving | |
| Previous Owner | $247,000 | New Conventional | |
| Previous Owner | $157,000 | New Conventional |
Property History
| Date | Event | Price | Change | Sq Ft Price |
|---|---|---|---|---|
| 07/14/2022 07/14/22 | Sold | $520,000 | -2.8% | $227 / Sq Ft |
| 06/13/2022 06/13/22 | Pending | -- | -- | -- |
| 05/23/2022 05/23/22 | Price Changed | $535,000 | -2.6% | $233 / Sq Ft |
| 05/19/2022 05/19/22 | Price Changed | $549,000 | 0.0% | $239 / Sq Ft |
| 05/19/2022 05/19/22 | For Sale | $549,000 | 0.0% | $239 / Sq Ft |
| 04/25/2022 04/25/22 | Price Changed | $549,000 | -2.8% | $239 / Sq Ft |
| 04/12/2022 04/12/22 | Price Changed | $565,000 | -5.0% | $246 / Sq Ft |
| 04/01/2022 04/01/22 | For Sale | $595,000 | +124.5% | $259 / Sq Ft |
| 01/31/2022 01/31/22 | Sold | $265,000 | -8.6% | $131 / Sq Ft |
| 12/11/2021 12/11/21 | Pending | -- | -- | -- |
| 11/18/2021 11/18/21 | For Sale | $290,000 | -- | $143 / Sq Ft |
Tax History Compared to Growth
Tax History
| Year | Tax Paid | Tax Assessment Tax Assessment Total Assessment is a certain percentage of the fair market value that is determined by local assessors to be the total taxable value of land and additions on the property. | Land | Improvement |
|---|---|---|---|---|
| 2024 | $2,402 | $361,100 | $54,900 | $306,200 |
| 2023 | $2,402 | $334,100 | $54,100 | $280,000 |
| 2022 | $2,512 | $346,300 | $65,000 | $281,300 |
| 2021 | $2,325 | $286,500 | $74,200 | $212,300 |
| 2020 | $2,280 | $270,900 | $73,900 | $197,000 |
| 2019 | $2,246 | $267,300 | $82,500 | $184,800 |
| 2018 | $2,224 | $267,000 | $84,100 | $182,900 |
| 2017 | $2,338 | $268,800 | $91,500 | $177,300 |
| 2016 | $2,236 | $268,200 | $94,300 | $173,900 |
| 2014 | $2,384 | $279,500 | $97,900 | $181,600 |
| 2013 | $2,384 | $272,700 | $89,000 | $183,700 |
Agents Affiliated with this Home
-
S
Seller's Agent in 2022
Steve Collins
RE/MAX
-
L
Buyer's Agent in 2022
Louise Thompson
ERA Integrity
Map
Source: MIBOR Broker Listing Cooperative®
MLS Number: 21846229
APN: 30-03-13-300-015.000-003
- 9600 N 500 E
- 6065 E 650 N
- 6326 N Main St
- 8353 Indiana 109
- 8345 N State Road 109
- 5784 N 600 E
- 9721 S 100 E
- 10194 E 900 N
- 10274 S 400 W
- 3856 Arrowhead Ct
- 10746 County Road 100 E
- 10723 E State Road 234
- 00 Indiana 109
- 115 W State Road 38
- 9938 S State Road 9
- 1452 Indiana 234
- 8237 County Road 100 E
- 0 E 575 S Unit MBR22046767
- 10576 County Road 100 E
- 10201 - Lot 2 N Alford Rd
