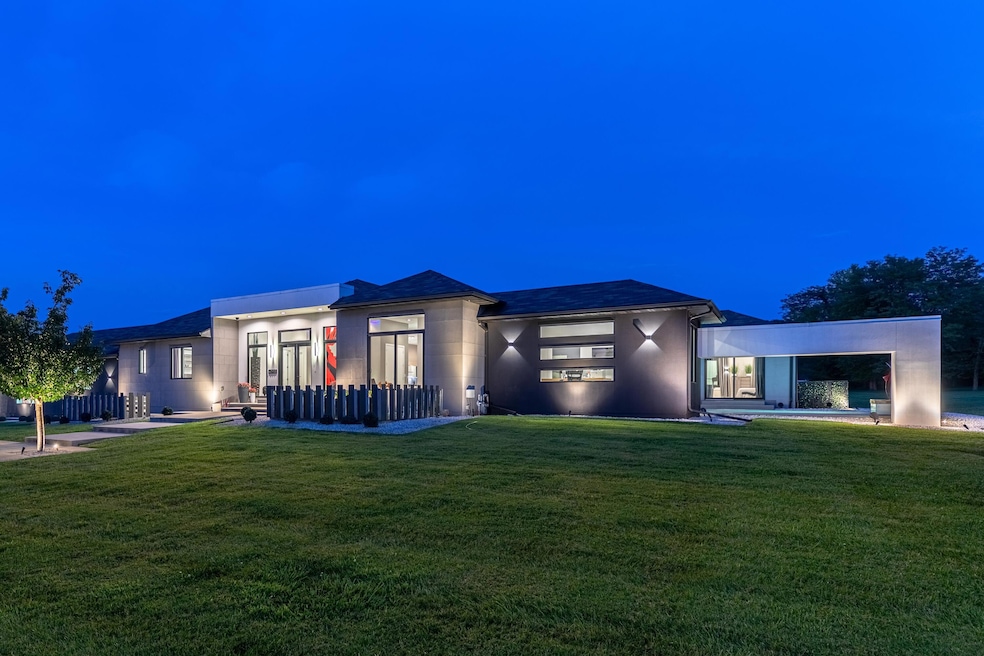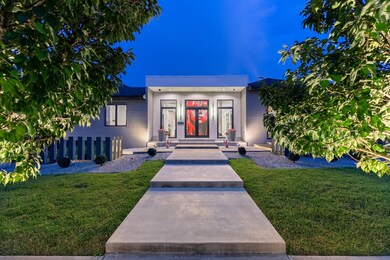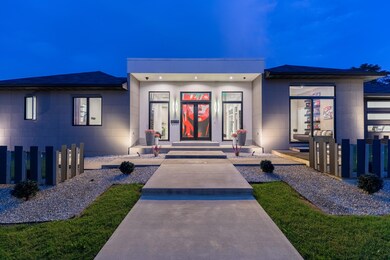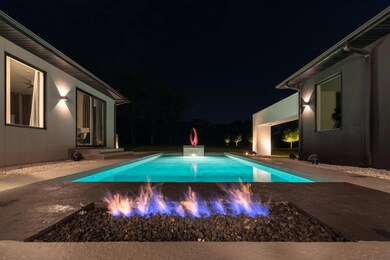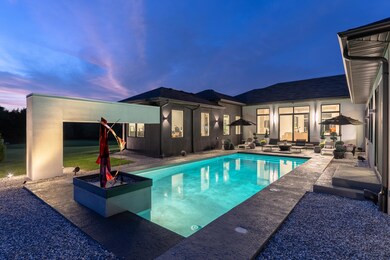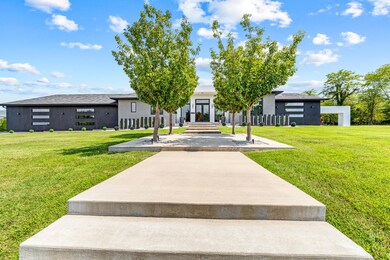Welcome to your private luxury estate on over 5 acres, nestled in the prestigious gated community of Estates at Summit Ridge. Offering serene privacy while being less than 10 minutes from the conveniences of Springfield.Set among mature trees in a park-like setting, the estate is professionally landscaped and illuminated to showcase its beauty day and night. Inside, the expansive great room is a dream for entertaining, featuring 12-foot ceilings, a sleek LED fire feature below 3 TVs, and breathtaking views of the illuminated pool and waterfall. The pool is heated to allow for year-round enjoyment, and at night, the outdoor fire feature and waterfall create a captivating ambiance. Seamless indoor-outdoor living flows through multiple outdoor spaces, ideal for gatherings or quiet evenings watching the sunset.The 4-car oversized garage is perfect to show off your toys. The home features four generously sized en-suite bedrooms, a private office with 3-sided views, and a powder room for guests.The gourmet kitchen is designed for those who love to entertain, boasting sleek Scavolini lacquer cabinetry, Caesarstone countertops, a walk-in pantry, 5-burner gas range, and double ovens. The grand island, with face-to-face seating, makes hosting effortless. Every detail has been thoughtfully considered.Beyond the great room, a second entertaining space in the library/foyer offers an intimate setting with 10-foot windows, floating shelves with accent lighting, and a private deck.The luxurious primary suite provides privacy and sophistication, with expansive windows offering serene views. The spa-like ensuite is a haven with a large raised soaking tub, walk-in shower for two, floating vanity, and oversized walk-in closet with custom storage solutions.Explore the supplemental information, attached Matterport 3D virtual tour, and video, to discover how this estate perfectly balances tranquil ambiance with a setting ideal for entertaining

