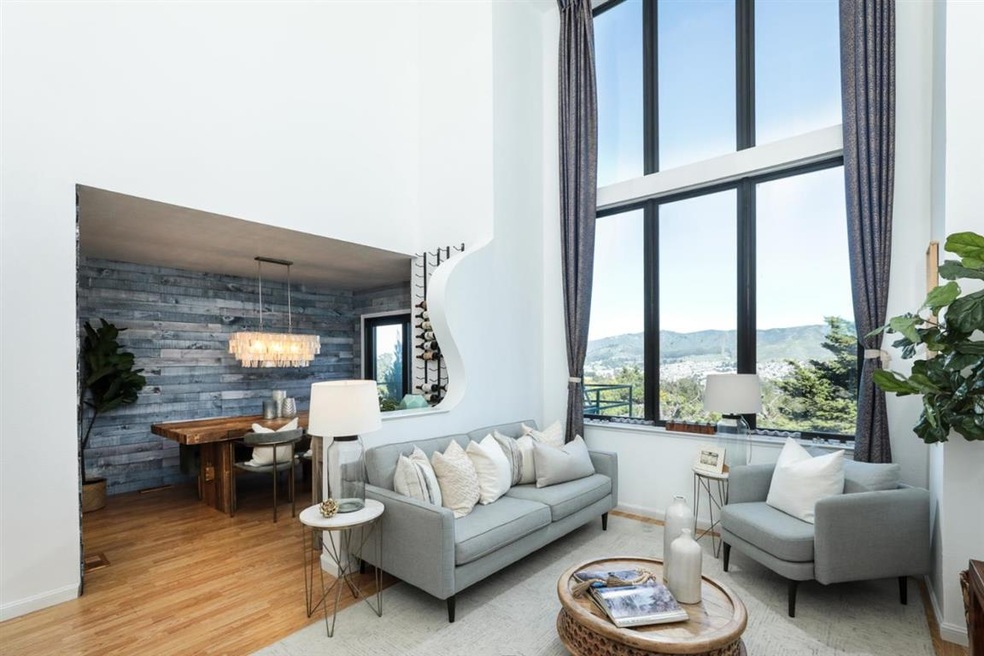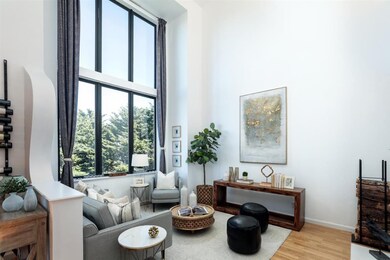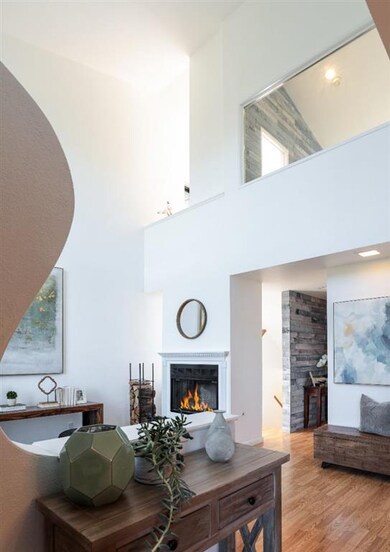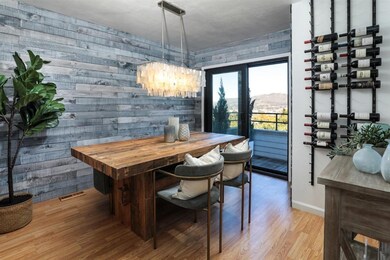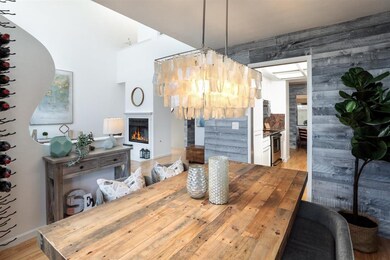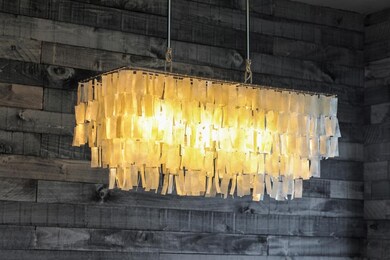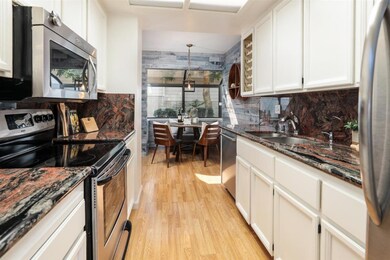
63 Appian Way Unit C South San Francisco, CA 94080
Westborough NeighborhoodEstimated Value: $924,000 - $1,060,512
Highlights
- Primary Bedroom Suite
- 0.17 Acre Lot
- Clubhouse
- Monte Verde Elementary School Rated A-
- Mountain View
- Deck
About This Home
As of April 2021This end-unit luxury townhouse offers dramatic ceiling height accented by 2-story window, filling it with an abundance of natural light and spectacular views of San Bruno Mountain, visible from all three levels. Floorplan is ideally arranged with 2 master suites, with luxuriously remodeled en suite bath. Extra large storage/utility room can be utilized as office or hobby room. Tastefully updated kitchen with stainless steel appliances connects formal dining room and cozy breakfast nook. Accent walls in natural wood paneling create an organic ambiance in almost every room, Capiz shell lighting in the dining room is a dazzling focal point, and updated wood flooring is found throughout. Other features include a half-bath on the main level, dual paned windows, inside laundry area, 3 decks for fresh-air living + detached 2-car garage. Down the street is Sellick Park for tennis and recreation, and myriad cafes, shops, restaurants & Westborough Shopping Ctr are moments away.
Townhouse Details
Home Type
- Townhome
Est. Annual Taxes
- $11,093
Year Built
- 1984
Lot Details
- 7,501 Sq Ft Lot
- End Unit
HOA Fees
- $584 Monthly HOA Fees
Parking
- 2 Car Detached Garage
- Garage Door Opener
- Guest Parking
Property Views
- Mountain
- Hills
Home Design
- Slab Foundation
Interior Spaces
- 1,675 Sq Ft Home
- 3-Story Property
- Vaulted Ceiling
- Gas Fireplace
- Double Pane Windows
- Living Room with Fireplace
- Dining Area
- Bonus Room
Kitchen
- Breakfast Area or Nook
- Electric Oven
- Microwave
- Freezer
- Dishwasher
- Granite Countertops
- Disposal
Flooring
- Wood
- Laminate
- Tile
- Vinyl
Bedrooms and Bathrooms
- 2 Bedrooms
- Primary Bedroom Suite
- Remodeled Bathroom
- Bathroom on Main Level
- Marble Bathroom Countertops
- Bathtub with Shower
- Bathtub Includes Tile Surround
- Walk-in Shower
Laundry
- Laundry in unit
- Washer and Dryer
Outdoor Features
- Balcony
- Deck
Utilities
- Forced Air Heating and Cooling System
Community Details
Overview
- Association fees include insurance, landscaping / gardening, maintenance - common area, maintenance - exterior, management fee, reserves
- 47 Units
- Powerstone Property Management Association
- The community has rules related to parking rules
Amenities
- Clubhouse
Ownership History
Purchase Details
Home Financials for this Owner
Home Financials are based on the most recent Mortgage that was taken out on this home.Purchase Details
Home Financials for this Owner
Home Financials are based on the most recent Mortgage that was taken out on this home.Purchase Details
Home Financials for this Owner
Home Financials are based on the most recent Mortgage that was taken out on this home.Purchase Details
Home Financials for this Owner
Home Financials are based on the most recent Mortgage that was taken out on this home.Similar Home in South San Francisco, CA
Home Values in the Area
Average Home Value in this Area
Purchase History
| Date | Buyer | Sale Price | Title Company |
|---|---|---|---|
| Fung Ho Long | $957,000 | Old Republic Title Company | |
| Bahrami Ghaboosi Kaveh | $820,000 | Chicago Title Co | |
| Dashtseren Gerel | $460,000 | Fidelity National Title Co | |
| Abramovich Igor | $610,000 | Old Republic Title Company |
Mortgage History
| Date | Status | Borrower | Loan Amount |
|---|---|---|---|
| Open | Fung Ho Long | $765,600 | |
| Previous Owner | Ghaboosi Kaveh | $720,000 | |
| Previous Owner | Bahrami Ghaboosi Kaveh | $737,991 | |
| Previous Owner | Dashtseren Gerel | $335,000 | |
| Previous Owner | Abramovich Igor | $122,000 | |
| Previous Owner | Abramovich Igor | $488,000 | |
| Previous Owner | Kesner William C | $31,000 |
Property History
| Date | Event | Price | Change | Sq Ft Price |
|---|---|---|---|---|
| 04/02/2021 04/02/21 | Sold | $957,000 | +19.8% | $571 / Sq Ft |
| 03/03/2021 03/03/21 | Pending | -- | -- | -- |
| 02/23/2021 02/23/21 | For Sale | $799,000 | -2.6% | $477 / Sq Ft |
| 12/07/2018 12/07/18 | Sold | $820,000 | +2.6% | $490 / Sq Ft |
| 11/07/2018 11/07/18 | Pending | -- | -- | -- |
| 10/31/2018 10/31/18 | Price Changed | $799,000 | -6.7% | $477 / Sq Ft |
| 10/04/2018 10/04/18 | For Sale | $856,000 | -- | $511 / Sq Ft |
Tax History Compared to Growth
Tax History
| Year | Tax Paid | Tax Assessment Tax Assessment Total Assessment is a certain percentage of the fair market value that is determined by local assessors to be the total taxable value of land and additions on the property. | Land | Improvement |
|---|---|---|---|---|
| 2023 | $11,093 | $995,661 | $298,698 | $696,963 |
| 2022 | $10,295 | $976,140 | $292,842 | $683,298 |
| 2021 | $8,912 | $845,064 | $253,519 | $591,545 |
| 2020 | $8,807 | $836,400 | $250,920 | $585,480 |
| 2019 | $8,702 | $820,000 | $246,000 | $574,000 |
| 2018 | $5,488 | $520,606 | $156,180 | $364,426 |
| 2017 | $5,382 | $510,399 | $153,118 | $357,281 |
| 2016 | $5,319 | $500,392 | $150,116 | $350,276 |
| 2015 | $5,235 | $492,877 | $147,862 | $345,015 |
| 2014 | $5,130 | $483,223 | $144,966 | $338,257 |
Agents Affiliated with this Home
-
Sunny Kim

Seller's Agent in 2021
Sunny Kim
Compass
1 in this area
168 Total Sales
-
Ngam Lam

Buyer's Agent in 2021
Ngam Lam
Ngam Lam, Broker
(650) 307-7773
1 in this area
6 Total Sales
-
D
Seller's Agent in 2018
Dulmaa Bor
Mosaik Real Estate
-

Buyer's Agent in 2018
Alex Sobieski
Redfin
(877) 973-3346
Map
Source: MLSListings
MLS Number: ML81831035
APN: 100-930-380
- 7 Moonlight Ct
- 2204 Delvin Way
- 1 Appian Way Unit 706-5
- 1 Appian Way Unit 703-2
- 1 Appian Way Unit 710-6
- 1 Appian Way Unit 712-3
- 1 Appian Way Unit 704-6
- 47 Seville Way
- 2240 Valleywood Dr
- 2 Serena Ct
- 2033 Oakmont Dr
- 3392 Fleetwood Dr
- 2504 Ardee Ln
- 110 Cuesta Dr
- 2940 Oakmont Dr
- 3860 Fairfax Way
- 436 Constitution Way
- 9 Tunitas Ln
- 127 Arroyo Dr
- 2310 Fleetwood Dr
- 61 Appian Way
- 53 Appian Way Unit B
- 45 Appian Way
- 35 Appian Way
- 71 Appian Way Unit C
- 59 Appian Way Unit C
- 45 Appian Way Unit B
- 35 Appian Way Unit A
- 55 Appian Way Unit C
- 67 Appian Way Unit B
- 65 Appian Way Unit C
- 65 Appian Way Unit B
- 65 Appian Way Unit A
- 63 Appian Way Unit C
- 63 Appian Way Unit B
- 63 Appian Way Unit A
- 59 Appian Way Unit B
- 59 Appian Way Unit A
- 57 Appian Way Unit B
- 57 Appian Way Unit A
