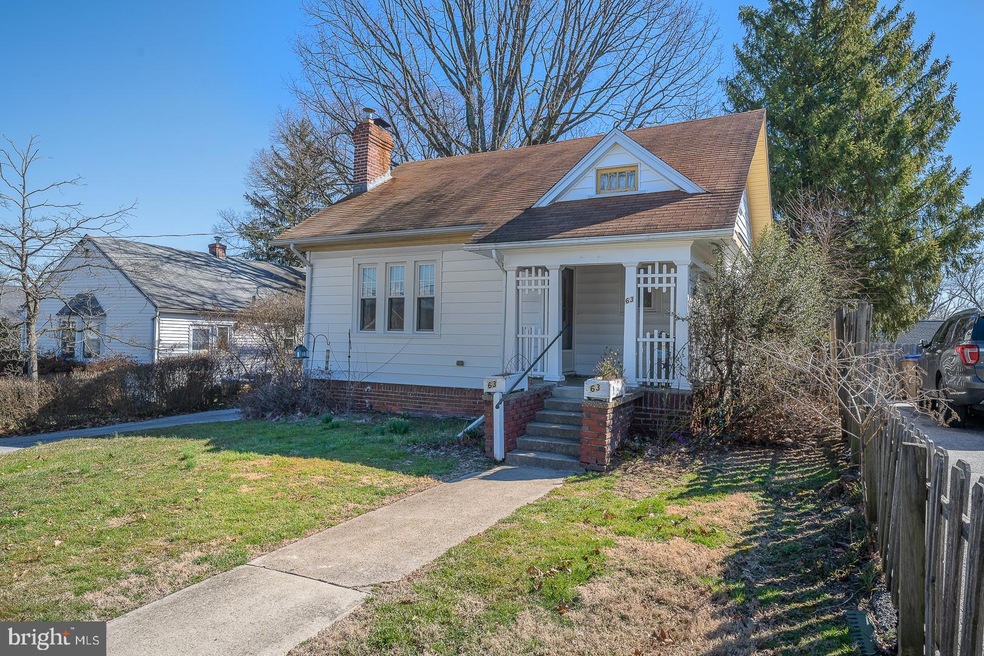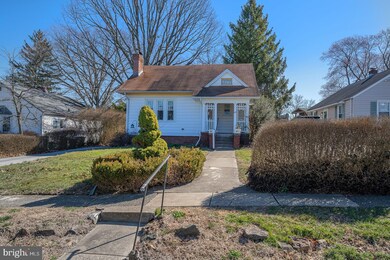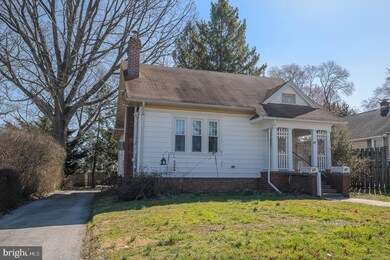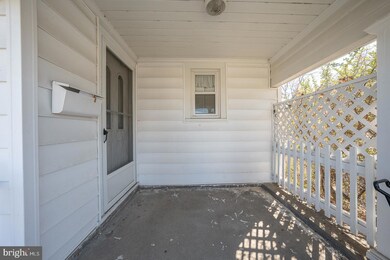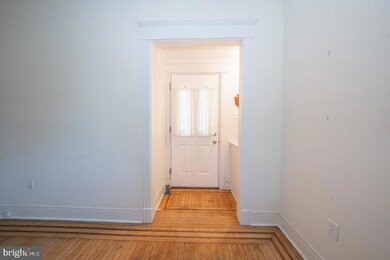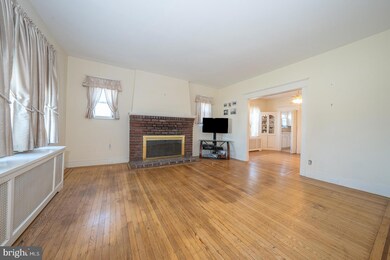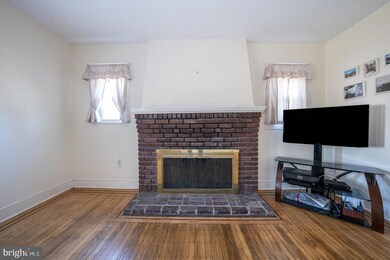
63 Barren Rd Newtown Square, PA 19073
Newtown Square NeighborhoodEstimated Value: $358,000 - $430,000
Highlights
- Dual Staircase
- Cape Cod Architecture
- Traditional Floor Plan
- Culbertson Elementary School Rated A
- Deck
- Marble Flooring
About This Home
As of May 2023Abracadabra! Don’t be deceived by the tiny house vibes coming from the adorable façade of this unique and magical Cape Cod! This flowing, flexible floor plan is expansive and will surprise you with its large rooms, second story, and very special basement. And, with 2 bedrooms and a full bath on the first floor, it offers the opportunity for living entirely on the first floor. Downsizers take note!
The covered front porch with its white picket fence is a charming spot from which to sip coffee and watch the quietness of the neighborhood go by. The entry offers a small vestibule with a bit of storage, a welcoming point of separation between the outside world and inside comforts. The large living room with its showy, old-school inlay in the hardwood flooring, wood-burning fireplace, and a big, picture window affords many opportunities for furniture layout. The hardwood continues into the spacious dining room, which has a huge bank of windows on one side, the most charming built-in corner cabinet, and is the center of the home, providing access to the living room, kitchen, the hallway to the first-floor bedrooms, and stairs to the second floor. The kitchen has a timeless look with so much incredible, tall white cabinetry and its white-oak-style laminate flooring brightens the whole room.
The first-floor bedrooms are large and bright with hardwood floors (and the inlay!). The front bedroom has a double-width cedar closet and custom wire shelving. In the hall, between the two bedrooms, there is a bright, neutral bathroom (with shower only), and great built-in storage cabinets. The back bedroom is also amply sized and bright. It has a small en-suite half bath and a closet that is currently used for nearly-new laundry machines. These rooms could all be made into one enormous, stunning Primary Suite! Or a bedroom plus den/office/gym/nursery…you name it.
But wait….the second story also offers an opportunity to create a large Primary Suite! Up here there are two medium-sized bedrooms and a roughly 9x12 bonus room that is dying to be a second full bathroom. LOTS of possibilities. There is also tremendous under-the-eaves attic space for all of your storage needs and a long hallway that also works for storage. However, there is also a back stair that leads to the rear deck; it’s a legit separate entrance to the upstairs therefore that second floor could work extremely well as a nanny-suite, in-law suite, or perhaps even an income-producing apartment! What?!? Wow!
The basement’s potential will knock your socks off. Although unfinished, 75% of the floor is covered in ¾’ thick MARBLE tiles as is a portion of the wall and the ceiling height is 9-10 feet – this space is just begging to be finished and you’d still have plenty of space left over for storage. Down here there is also a wide staircase with a door (a standard door, not Bilco doors) to the narrow side yard.
The property includes a loooong driveway and a parking pad at the rear. No garage, but there is accommodation for 8+ cars. The backyard includes a shed with gardening/lawn equipment that conveys. This dynamite location is conveniently located near many shops, restaurants, bars, and major roadways, and feeds to the prestigious Culbertson Elementary School. Wave your magic wand over the few rough edges and turn it into a one-of-a-kind palace.
Last Agent to Sell the Property
BHHS Fox & Roach-Haverford License #RS282088 Listed on: 03/16/2023

Home Details
Home Type
- Single Family
Est. Annual Taxes
- $3,946
Year Built
- Built in 1932 | Remodeled in 2009
Lot Details
- 6,534 Sq Ft Lot
- Lot Dimensions are 50.00 x 135.00
- Property is in good condition
- Property is zoned R5
Home Design
- Cape Cod Architecture
- Stone Foundation
- Frame Construction
Interior Spaces
- Property has 1.5 Levels
- Traditional Floor Plan
- Dual Staircase
- Built-In Features
- Wood Burning Fireplace
- Fireplace Mantel
- Brick Fireplace
- Window Treatments
- Formal Dining Room
Kitchen
- Electric Oven or Range
- Self-Cleaning Oven
- Microwave
- Extra Refrigerator or Freezer
- Dishwasher
Flooring
- Solid Hardwood
- Partially Carpeted
- Laminate
- Marble
- Vinyl
Bedrooms and Bathrooms
- Cedar Closet
- Walk-in Shower
Laundry
- Laundry on main level
- Stacked Washer and Dryer
Unfinished Basement
- Basement Fills Entire Space Under The House
- Interior and Side Basement Entry
Parking
- 8 Parking Spaces
- 8 Driveway Spaces
Outdoor Features
- Deck
- Porch
Location
- Suburban Location
Schools
- Culbertson Elementary School
- Paxon Hollow Middle School
- Marple Newtown High School
Utilities
- Cooling System Mounted In Outer Wall Opening
- Radiator
- Heating System Uses Oil
- Hot Water Baseboard Heater
- Electric Baseboard Heater
- 200+ Amp Service
- Electric Water Heater
- Municipal Trash
Community Details
- No Home Owners Association
Listing and Financial Details
- Tax Lot 337-000
- Assessor Parcel Number 30-00-00117-00
Ownership History
Purchase Details
Home Financials for this Owner
Home Financials are based on the most recent Mortgage that was taken out on this home.Purchase Details
Purchase Details
Similar Homes in the area
Home Values in the Area
Average Home Value in this Area
Purchase History
| Date | Buyer | Sale Price | Title Company |
|---|---|---|---|
| Logvinov Olha | $345,000 | Trident Land Transfer | |
| Magliocco Louis | -- | None Available | |
| Magliocco Louise | -- | None Available |
Mortgage History
| Date | Status | Borrower | Loan Amount |
|---|---|---|---|
| Open | Logvinov Olha | $225,000 | |
| Previous Owner | Magliocco Louis | $100,000 |
Property History
| Date | Event | Price | Change | Sq Ft Price |
|---|---|---|---|---|
| 05/04/2023 05/04/23 | Sold | $345,000 | -10.4% | $240 / Sq Ft |
| 03/16/2023 03/16/23 | For Sale | $385,000 | -- | $268 / Sq Ft |
Tax History Compared to Growth
Tax History
| Year | Tax Paid | Tax Assessment Tax Assessment Total Assessment is a certain percentage of the fair market value that is determined by local assessors to be the total taxable value of land and additions on the property. | Land | Improvement |
|---|---|---|---|---|
| 2024 | $4,166 | $250,350 | $84,020 | $166,330 |
| 2023 | $4,035 | $250,350 | $84,020 | $166,330 |
| 2022 | $3,946 | $250,350 | $84,020 | $166,330 |
| 2021 | $6,033 | $250,350 | $84,020 | $166,330 |
| 2020 | $3,268 | $119,140 | $55,220 | $63,920 |
| 2019 | $3,216 | $119,140 | $55,220 | $63,920 |
| 2018 | $3,181 | $119,140 | $0 | $0 |
| 2017 | $3,171 | $119,140 | $0 | $0 |
| 2016 | $654 | $119,140 | $0 | $0 |
| 2015 | $667 | $119,140 | $0 | $0 |
| 2014 | $654 | $119,140 | $0 | $0 |
Agents Affiliated with this Home
-
Rebecca Diamond

Seller's Agent in 2023
Rebecca Diamond
BHHS Fox & Roach
(610) 246-0006
1 in this area
53 Total Sales
-
Beth Meyers

Buyer's Agent in 2023
Beth Meyers
EXP Realty, LLC
(610) 639-0990
2 in this area
104 Total Sales
Map
Source: Bright MLS
MLS Number: PADE2042994
APN: 30-00-00117-00
- 31 Delmont Rd
- 31 Rodney Dr
- 51 James Rd
- 14 Valley View Ln
- 849 Milmar Rd
- 3421 W Chester Pike Unit C22
- 3421 W Chester Pike Unit B45-3BR
- 117 Bella Dr Unit 3AD
- 115 Bella Dr Unit 4
- 119 Bella Dr Unit 2MD
- 128 Harmil Rd
- 136 Ashley Rd
- 204 3rd Ave
- 2992 Eastburn Ave
- 2627 Cynwyd Ave
- 200 Parkview Dr
- 13 Grove Ln
- 2617 Sunset Blvd
- 402 Media Line Rd
- 104 Eagle Dr
