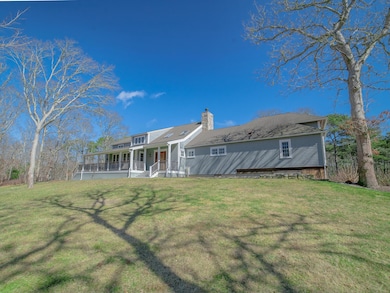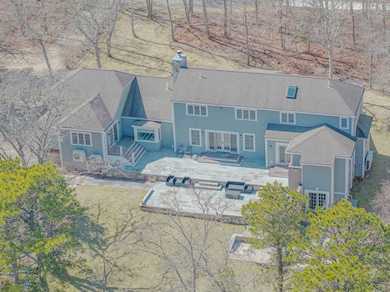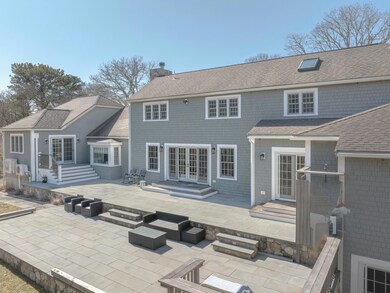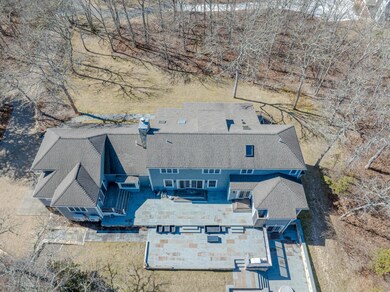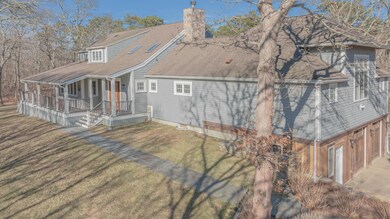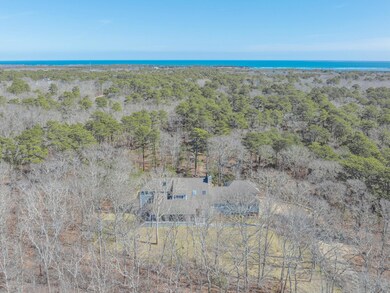
63 Bayes Hill Rd Oak Bluffs, MA 02557
Oak Bluffs NeighborhoodEstimated payment $19,152/month
Highlights
- 1.59 Acre Lot
- Wooded Lot
- Wood Flooring
- Cape Cod Architecture
- Cathedral Ceiling
- 1 Fireplace
About This Home
Picture yourself in this beautifully designed custom home offering the ultimate in privacy. The first floor has an open floor plan which includes the dining room, kitchen, wet bar, and living space. Bypass siding doors separate the living space from the dining and kitchen. Experience the ultimate in culinary luxury with a gourmet kitchen featuring custom cabinets, high end appliances, and ample counter space with beautiful granite counter tops. The primary bedroom is located on the 1st floor away from the kitchen and living area. Surround yourself with 15 foot ceilings and lovely built in bookshelves, and a mid 1800's style rolling ladder to reach the top shelves. The primary bedroom also features a private bath, large walk in closet and attached office space which has access to the back deck. The 2nd floor has 3 bedrooms, two full bathrooms and an extra room for your office or entertainment area. The finished basement has a full bath, and mudroom with access to the garage and dedicated storage. This area also has potential for a game room as well as a gym space.
Listing Agent
Landmarks at TODAY Real Estate License #448017031 Listed on: 03/14/2025
Home Details
Home Type
- Single Family
Est. Annual Taxes
- $13,000
Year Built
- Built in 1988 | Remodeled
Lot Details
- 1.59 Acre Lot
- Near Conservation Area
- Wooded Lot
- Property is zoned R2
HOA Fees
- $67 Monthly HOA Fees
Parking
- 2 Car Attached Garage
Home Design
- Cape Cod Architecture
- Pitched Roof
- Shingle Roof
- Asphalt Roof
- Shingle Siding
- Concrete Perimeter Foundation
Interior Spaces
- 5,165 Sq Ft Home
- 2-Story Property
- Wet Bar
- Built-In Features
- Beamed Ceilings
- Cathedral Ceiling
- Ceiling Fan
- Recessed Lighting
- 1 Fireplace
- Bay Window
- Mud Room
- Wood Flooring
- Property Views
Kitchen
- Breakfast Area or Nook
- Breakfast Bar
- <<builtInOvenToken>>
- <<microwave>>
- Dishwasher
Bedrooms and Bathrooms
- 4 Bedrooms
- Walk-In Closet
Laundry
- Laundry Room
- Washer
Finished Basement
- Basement Fills Entire Space Under The House
- Interior Basement Entry
- Garage Access
Pool
- Outdoor Shower
Utilities
- Central Air
- Heat Pump System
- Radiant Heating System
- Tankless Water Heater
- Liquid Propane Gas Water Heater
- Septic Tank
Listing and Financial Details
- Assessor Parcel Number 35
Community Details
Overview
- Association fees include road maintenance, snow removal
Recreation
- Snow Removal
Map
Home Values in the Area
Average Home Value in this Area
Tax History
| Year | Tax Paid | Tax Assessment Tax Assessment Total Assessment is a certain percentage of the fair market value that is determined by local assessors to be the total taxable value of land and additions on the property. | Land | Improvement |
|---|---|---|---|---|
| 2025 | $12,426 | $2,460,500 | $672,100 | $1,788,400 |
| 2024 | $12,584 | $2,406,100 | $610,700 | $1,795,400 |
| 2023 | $11,587 | $2,194,500 | $593,400 | $1,601,100 |
| 2022 | $10,886 | $1,603,200 | $447,100 | $1,156,100 |
| 2021 | $10,809 | $1,466,600 | $391,200 | $1,075,400 |
| 2020 | $0 | $1,216,200 | $372,600 | $843,600 |
| 2019 | $0 | $1,299,200 | $340,900 | $958,300 |
| 2018 | $0 | $1,252,200 | $283,000 | $969,200 |
| 2017 | $9,116 | $1,118,500 | $268,200 | $850,300 |
| 2016 | $8,090 | $997,500 | $276,500 | $721,000 |
| 2015 | $7,499 | $942,100 | $288,600 | $653,500 |
| 2014 | $7,355 | $941,700 | $289,400 | $652,300 |
Property History
| Date | Event | Price | Change | Sq Ft Price |
|---|---|---|---|---|
| 05/16/2025 05/16/25 | Price Changed | $3,250,000 | -7.1% | $629 / Sq Ft |
| 03/14/2025 03/14/25 | For Sale | $3,500,000 | +227.1% | $678 / Sq Ft |
| 06/06/2013 06/06/13 | Sold | $1,070,000 | -10.8% | $259 / Sq Ft |
| 04/16/2013 04/16/13 | Pending | -- | -- | -- |
| 02/12/2013 02/12/13 | For Sale | $1,200,000 | -- | $291 / Sq Ft |
Purchase History
| Date | Type | Sale Price | Title Company |
|---|---|---|---|
| Not Resolvable | $1,070,000 | -- | |
| Deed | $316,000 | -- |
Mortgage History
| Date | Status | Loan Amount | Loan Type |
|---|---|---|---|
| Open | $390,000 | New Conventional | |
| Previous Owner | $150,000 | No Value Available | |
| Previous Owner | $80,000 | No Value Available | |
| Previous Owner | $490,000 | No Value Available |
Similar Homes in the area
Source: Martha's Vineyard MLS
MLS Number: 32500074
APN: OAKB-000035-000012
- 5 Bayes Hill Cir
- 35 Double Ox Rd Unit 42
- 4 High Meadow Ln
- 14 High Meadow Ln
- 34 Paddock Rd
- 22 Paddock Rd
- 34 Paddock Rd Unit 27.11
- 96 Pondview Dr
- 44 Tiffany Dr
- 34 Tower Ridge Rd
- 35 Tower Ridge Rd
- 267 Barnes Rd
- 0 Barnes Rd Unit 42701
- 0 Barnes Rd Unit 32400334
- 119 Alpine Ave
- 96 Manchester Ave
- 385 Barnes Rd
- 7 Overview Ln
- 7 Overview Ln Unit 47
- 11 High Meadow Ln
- 385 Barnes Rd Ob534
- 24 Deer Run Rd Unit OB521
- 40 Hidden Cove Rd
- 155 Skiff Ave
- 16 Majors Cove Ln
- 38 Farm Pond Ob524
- 21 William St Vh430
- 59 Prospect Ave Ob502
- 11 Wamsutta Ave Ob540
- 9 Tuckernuck Ave
- 55 Samoset Ave
- 55 Samoset Ave Unit 1
- 5 Laurel Ave
- 67 New York Ave Unit OB536
- 14 Pulpit Rock Rd
- 8 Beach Plum Path Ob525
- 337 Barnes Rd Ob526
- 120 Eastville Ave Ob520
- 291 Barnes Rd Ob516

