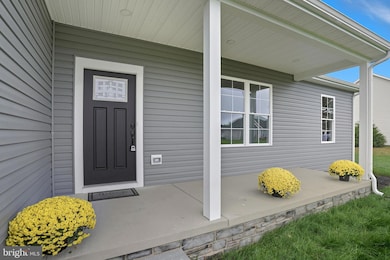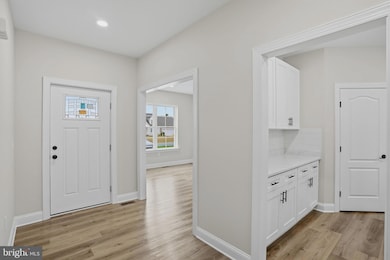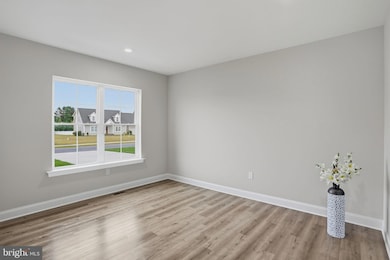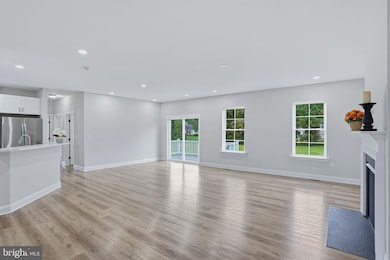
63 Beacon Cir Millsboro, DE 19966
Estimated payment $3,045/month
Highlights
- Very Popular Property
- Rambler Architecture
- Walk-In Pantry
- New Construction
- 1 Fireplace
- 2 Car Attached Garage
About This Home
A BRAND NEW, well designed home in Beacon Meadows awaits you, right in time for the holidays! It's offering a functional floor plan with 3 bedrooms, home office, and 2.5 bathrooms. The open and flexible floor plan includes a wide entryway, light and sunny great room with an elegant fireplace, a spacious dinning room, an office with a big closet and double doors for extra privacy that could be used as a 4th bedroom. The kitchen opens to a breakfast area and features ample white cabinets, gorgeous quartz countertops with backsplash, Samsung appliances, and a large walk-in pantry. The primary bedroom suite boasts a glamorous bathroom with a huge walk-in closet, tiled walk-in shower, soaking tub, and a double vanity with quartz countertop. There is a composite deck overlooking a beautiful back yard with ample space for relaxation and outdoor entertainment! The wish-list features also include a worry-free luxury vinyl plank flooring extended throughout the home, 9' ceilings, recessed LED lights, generously sized laundry room, and many closets for extra storage. The long concrete driveway, 2-car front entry garage, and nicely-sized property with a sprinkler system on the front and side yards complete the package. Peaceful Beacon Meadows offers large homesites and reasonable restrictions. Walk-in distance to picturesque Ingrams Pond. If you are looking for a house located not far from the beach, yet without the high HOA fees and the hustle and bustle, this is a perfect place for you: it's located within 20 miles from Delaware beaches, 3 miles from the Indian River Bay and boat ramps, 14 miles from Long Neck. If this sounds like your dream home - why wait? - Schedule your tour today! The property taxes are based on value of the lot; after the property is re-assessed the taxes will increase. P.S. Professional photos are coming!
Listing Agent
(302) 359-2911 victoriashomesinde@gmail.com Patterson-Schwartz-Rehoboth License #R3-0016255 Listed on: 10/14/2025

Home Details
Home Type
- Single Family
Year Built
- Built in 2025 | New Construction
Lot Details
- 0.49 Acre Lot
- Property is zoned AR-1
HOA Fees
- $44 Monthly HOA Fees
Parking
- 2 Car Attached Garage
- Front Facing Garage
Home Design
- Rambler Architecture
- Stone Siding
- Vinyl Siding
- Stick Built Home
Interior Spaces
- 2,180 Sq Ft Home
- Property has 1 Level
- Recessed Lighting
- 1 Fireplace
- Crawl Space
- Walk-In Pantry
- Laundry Room
Bedrooms and Bathrooms
- 3 Main Level Bedrooms
- Soaking Tub
Utilities
- Central Heating and Cooling System
- Back Up Electric Heat Pump System
- Well
- Electric Water Heater
- Capping Fill
Community Details
- Beacon Meadows Phase II HOA
- Beacon Meadows Subdivision
Listing and Financial Details
- Assessor Parcel Number 133-19.00-278.00
Map
Home Values in the Area
Average Home Value in this Area
Tax History
| Year | Tax Paid | Tax Assessment Tax Assessment Total Assessment is a certain percentage of the fair market value that is determined by local assessors to be the total taxable value of land and additions on the property. | Land | Improvement |
|---|---|---|---|---|
| 2025 | $163 | $1,500 | $1,500 | $0 |
| 2024 | $62 | $1,500 | $1,500 | $0 |
| 2023 | $62 | $1,500 | $1,500 | $0 |
| 2022 | $61 | $1,500 | $1,500 | $0 |
| 2021 | $59 | $1,500 | $1,500 | $0 |
| 2020 | $56 | $1,500 | $1,500 | $0 |
| 2019 | $56 | $1,500 | $1,500 | $0 |
| 2018 | $57 | $1,500 | $0 | $0 |
| 2017 | $57 | $1,500 | $0 | $0 |
| 2016 | $50 | $1,500 | $0 | $0 |
| 2015 | $52 | $1,500 | $0 | $0 |
| 2014 | $51 | $1,500 | $0 | $0 |
Property History
| Date | Event | Price | List to Sale | Price per Sq Ft |
|---|---|---|---|---|
| 11/14/2025 11/14/25 | Price Changed | $567,900 | -0.4% | $261 / Sq Ft |
| 10/14/2025 10/14/25 | For Sale | $570,000 | -- | $261 / Sq Ft |
Purchase History
| Date | Type | Sale Price | Title Company |
|---|---|---|---|
| Deed | $65,000 | None Listed On Document |
About the Listing Agent

With more than 20 years of representing sellers and buyers in Delaware, I help my clients through every step of the real estate process, bringing my knowledge and wealth of expertise. I help my sellers to prepare their property for showings ( including staging and professional photos) and create marketing strategy to earn the top dollar when selling. When my clients look for the property of their dreams, I take all of their considerations and turn them into a fun and easy process to find
Victoria's Other Listings
Source: Bright MLS
MLS Number: DESU2098044
APN: 133-19.00-278.00
- 14 Beacon Cir
- 22 Beacon Cir
- 26002 Hayfield Ln Unit 44
- 26022 Hayfield Ln Unit 39
- 26026 Hayfield Lane - Lot #38
- 26010 Hayfield Lane - Lot #42
- 26034 Hayfield Lane - Lot #36
- 4 Pleasant View Ct
- 26040 Hayfield Ln Unit 34
- 26029 Hayfield Lane - Lot #26
- 26044 Hayfield Ln Unit 33
- 23115 Pine Run
- 14 Parker Dr
- 16 Parker Dr
- 24299 Sheilas Branch Unit 114
- Kramer Plan at Ingrams Point
- Jerry Plan at Ingrams Point
- Nelson Plan at Ingrams Point
- Frank Plan at Ingrams Point
- Cartwright Plan at Ingrams Point
- 30480 Oak Ridge Dr
- 29253 Oxford Dr
- 33022 Daytona Ln
- 36046 Auburn Way
- 36015 Auburn Way
- 29849 Plantation Lakes Blvd
- 34238 Graham Cir
- 34257 Richmond Rd
- 29495 Glenwood Dr
- 20559 Asheville Dr
- 29549 Whitstone Ln Unit 1305
- 30111 Plantation Dr Unit B54
- 0 Houston Cir
- 28971 Saint Thomas Blvd
- 140 Mill Chase Cir
- 29707 Sawyer Loop
- 22392 York Cir
- 1101 Caitlins Way
- 1205 Caitlins Way
- 100-139 Carolines Ct






