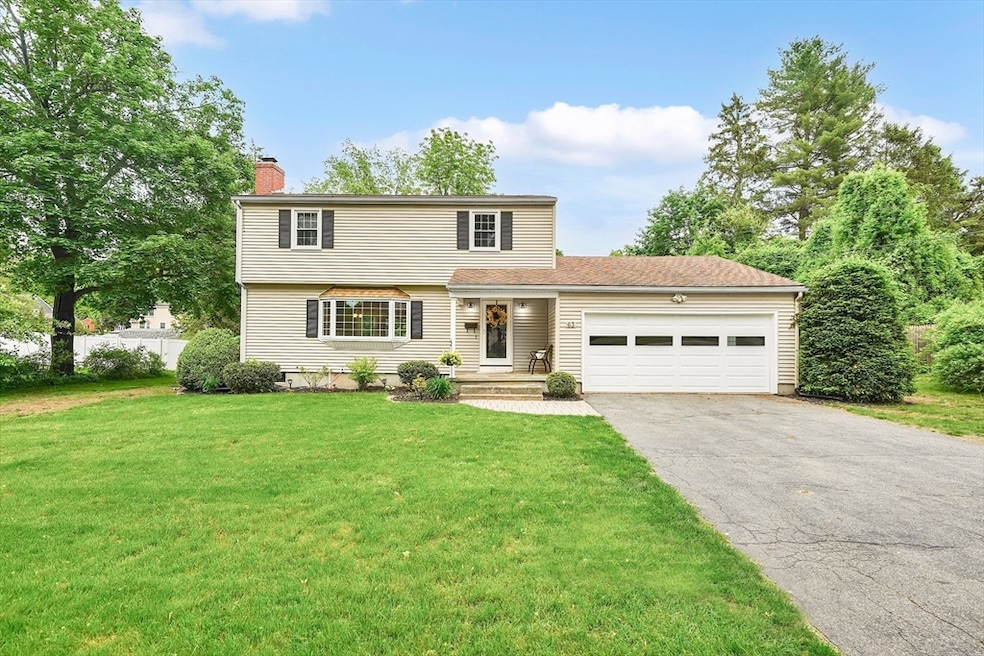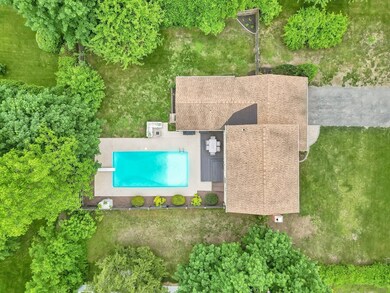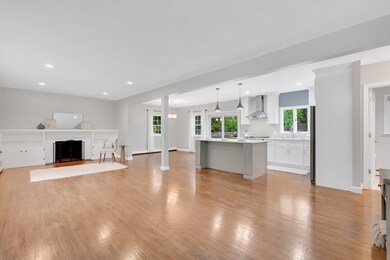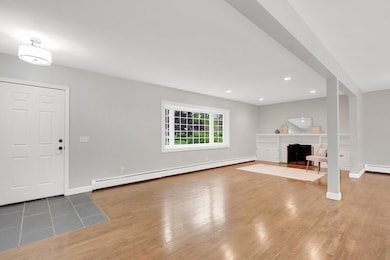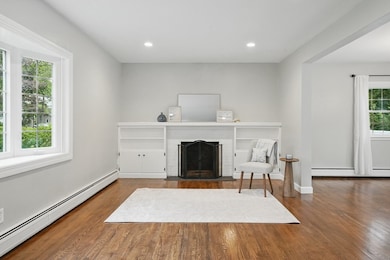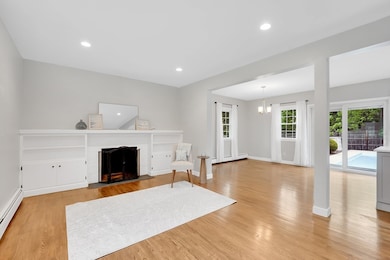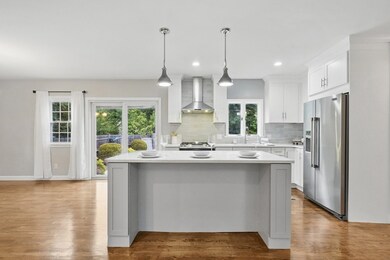
63 Bel Air Dr Longmeadow, MA 01106
Highlights
- Golf Course Community
- In Ground Pool
- Colonial Architecture
- Wolf Swamp Road School Rated A-
- Open Floorplan
- Deck
About This Home
As of June 2025Make a splash in your new home fully updated w/ open floor plan, 1st floor primary & laundry & large yard w/ in-ground pool, just in time for summer fun! Ideal for entertaining the main level connects living, dining & kitchen w/ continuous hardwood floors & open sightlines from every corner. Enjoy a wood burning FP w/ custom built-ins, bay window, sliders to rear yard & a sleek & sophisticated kitchen outfitted w/ stainless steel appliances, quartz countertops, tiled back splash & large center Island. 1st floor conveniences continue through a rear mudroom w/ lav & laundry, leading to a private primary suite w/ a show stopping spa-inspired bathroom. Treat yourself to a large walk-in shower, soaking tub in front of an electric FP, dual granite vanity, walk-in closet & private exterior access for those late-night dips in the pool! Upstairs you’ll find 3 large bedrooms & modern full bath. A long list of improvements accompanies this home, all steps away from schools, parks & private clubs.
Last Agent to Sell the Property
Coldwell Banker Realty - Western MA Listed on: 05/29/2025

Home Details
Home Type
- Single Family
Est. Annual Taxes
- $10,273
Year Built
- Built in 1961 | Remodeled
Lot Details
- 0.35 Acre Lot
- Fenced Yard
- Fenced
- Level Lot
- Sprinkler System
- Property is zoned RA1
Parking
- 2 Car Attached Garage
- Garage Door Opener
- Driveway
- Open Parking
- Off-Street Parking
Home Design
- Colonial Architecture
- Frame Construction
- Shingle Roof
- Concrete Perimeter Foundation
Interior Spaces
- 2,208 Sq Ft Home
- Open Floorplan
- Recessed Lighting
- Decorative Lighting
- Light Fixtures
- Insulated Windows
- Bay Window
- Picture Window
- Sliding Doors
- Entryway
- Living Room with Fireplace
- 2 Fireplaces
- Dining Area
- Storm Doors
Kitchen
- Stove
- Range<<rangeHoodToken>>
- Dishwasher
- Stainless Steel Appliances
- Kitchen Island
- Solid Surface Countertops
Flooring
- Wood
- Laminate
- Ceramic Tile
Bedrooms and Bathrooms
- 4 Bedrooms
- Primary Bedroom on Main
- Walk-In Closet
- Double Vanity
- Soaking Tub
Laundry
- Laundry on main level
- Dryer
- Washer
Basement
- Basement Fills Entire Space Under The House
- Exterior Basement Entry
Outdoor Features
- In Ground Pool
- Bulkhead
- Deck
- Rain Gutters
- Porch
Utilities
- No Cooling
- Heating System Uses Natural Gas
- Baseboard Heating
- 200+ Amp Service
- Tankless Water Heater
- Gas Water Heater
Additional Features
- Energy-Efficient Thermostat
- Property is near schools
Listing and Financial Details
- Assessor Parcel Number M:0048 B:0081 L:0049,2542541
Community Details
Recreation
- Golf Course Community
- Tennis Courts
- Community Pool
- Park
Additional Features
- No Home Owners Association
- Shops
Ownership History
Purchase Details
Home Financials for this Owner
Home Financials are based on the most recent Mortgage that was taken out on this home.Purchase Details
Home Financials for this Owner
Home Financials are based on the most recent Mortgage that was taken out on this home.Purchase Details
Similar Homes in Longmeadow, MA
Home Values in the Area
Average Home Value in this Area
Purchase History
| Date | Type | Sale Price | Title Company |
|---|---|---|---|
| Warranty Deed | $314,900 | -- | |
| Deed | $280,000 | -- |
Mortgage History
| Date | Status | Loan Amount | Loan Type |
|---|---|---|---|
| Open | $30,000 | Stand Alone Refi Refinance Of Original Loan | |
| Open | $288,955 | Adjustable Rate Mortgage/ARM | |
| Closed | $299,155 | New Conventional |
Property History
| Date | Event | Price | Change | Sq Ft Price |
|---|---|---|---|---|
| 06/23/2025 06/23/25 | Sold | $575,000 | +10.8% | $260 / Sq Ft |
| 05/30/2025 05/30/25 | Pending | -- | -- | -- |
| 05/29/2025 05/29/25 | For Sale | $519,000 | +64.8% | $235 / Sq Ft |
| 11/15/2017 11/15/17 | Sold | $314,900 | 0.0% | $143 / Sq Ft |
| 09/27/2017 09/27/17 | Pending | -- | -- | -- |
| 08/28/2017 08/28/17 | Price Changed | $314,900 | 0.0% | $143 / Sq Ft |
| 08/26/2017 08/26/17 | For Sale | $315,000 | -- | $143 / Sq Ft |
Tax History Compared to Growth
Tax History
| Year | Tax Paid | Tax Assessment Tax Assessment Total Assessment is a certain percentage of the fair market value that is determined by local assessors to be the total taxable value of land and additions on the property. | Land | Improvement |
|---|---|---|---|---|
| 2025 | $10,273 | $486,400 | $159,100 | $327,300 |
| 2024 | $10,059 | $486,400 | $159,100 | $327,300 |
| 2023 | $9,661 | $421,500 | $137,000 | $284,500 |
| 2022 | $9,242 | $375,100 | $137,000 | $238,100 |
| 2021 | $8,904 | $359,900 | $130,700 | $229,200 |
| 2020 | $8,563 | $353,700 | $123,400 | $230,300 |
| 2019 | $8,135 | $337,700 | $123,400 | $214,300 |
| 2018 | $7,528 | $309,300 | $151,700 | $157,600 |
| 2017 | $7,345 | $311,500 | $151,700 | $159,800 |
| 2016 | $7,061 | $290,200 | $139,800 | $150,400 |
| 2015 | $6,817 | $288,600 | $138,200 | $150,400 |
Agents Affiliated with this Home
-
Angela Accorsi

Seller's Agent in 2025
Angela Accorsi
Coldwell Banker Realty - Western MA
(413) 374-2023
26 in this area
187 Total Sales
-
Kelsey Thompson Team

Buyer's Agent in 2025
Kelsey Thompson Team
Lock and Key Realty Inc.
(413) 206-6411
17 in this area
129 Total Sales
-
Lori Cotter

Seller's Agent in 2017
Lori Cotter
Berkshire Hathaway HomeServices Realty Professionals
(413) 348-9259
3 in this area
21 Total Sales
Map
Source: MLS Property Information Network (MLS PIN)
MLS Number: 73381878
APN: LONG-000048-000081-000049
- 153 Inverness Ln
- 216 Bel Air Dr
- 82 Knollwood Dr
- 118 Yarmouth St
- 10 Prynne Ridge Rd
- 187 Cedar Rd
- 61 Prynne Ridge Rd
- 7 Twin Hills Dr
- 127 Magnolia Cir
- 207 Hazardville Rd
- 113 Chiswick St
- 111 Ashford Rd
- 18 Sherwin Dr
- 389 The Meadows Unit 389
- 79 Viscount Rd
- 104 Ardsley Rd
- 60 Cheshire Dr
- 70 Ferncroft St
- 517 George Washington Rd
- 65 Franklin Rd
