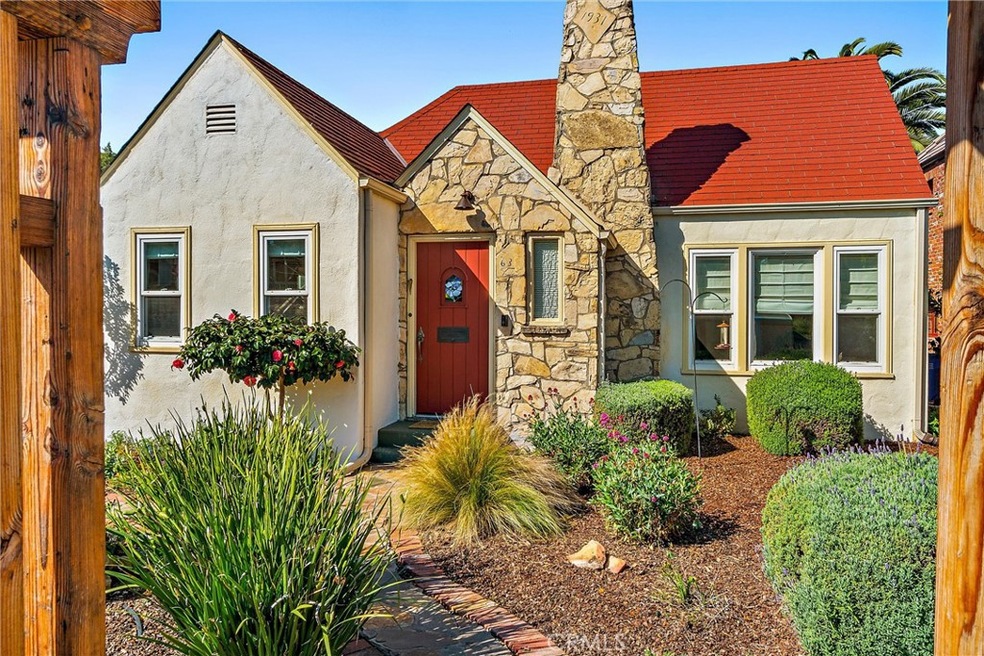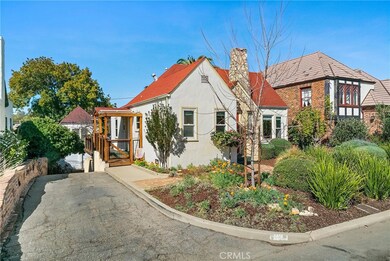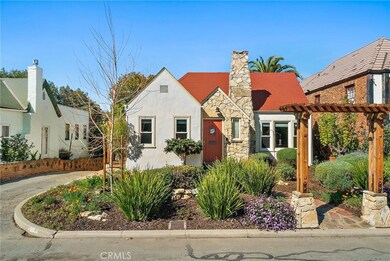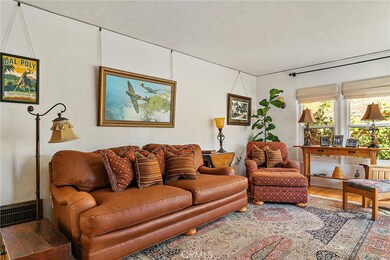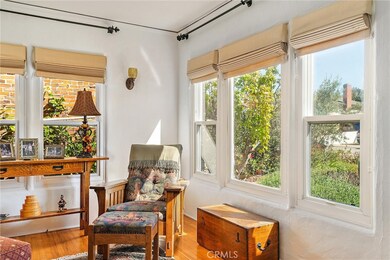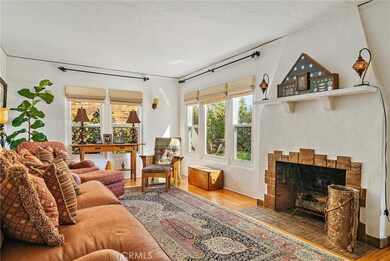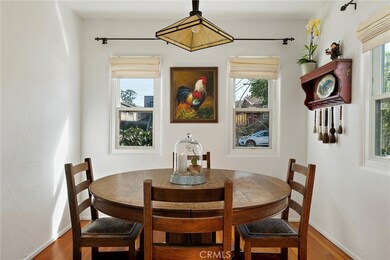
63 Benton Way San Luis Obispo, CA 93405
Foothill NeighborhoodEstimated Value: $1,284,000 - $1,567,521
Highlights
- Detached Guest House
- Greenhouse
- Maid or Guest Quarters
- Bishop's Peak Elementary School Rated A
- View of Hills
- Deck
About This Home
As of May 2022Located on one of the most desirable streets in the popular Anholm neighborhood of SLO, this cozy and charming 1930's English Cottage features 2 bedrooms and 1 bath in the main house and a Guest Studio above the detached garage. The main house features, hardwood floors, formal living room, dining room, galley kitchen featuring a Viking stove. A newly constructed custom redwood patio connects the main house to the Guest Studio while also offering great space for outdoor entertaining or just relaxing. Some additional features include updated electrical system, whole house fan, exterior sewer-line and new roof over Guest Studio. A large custom-built greenhouse is located below the patio next to the garage. This property is ideally situated and in close proximity to downtown SLO offering a variety of restaurants and shopping options, Cal Poly university, local parks, hiking trails, wineries, golf courses and transportation outlets.
Last Agent to Sell the Property
Compass California, Inc.-PB License #00778095 Listed on: 03/13/2022

Home Details
Home Type
- Single Family
Est. Annual Taxes
- $15,729
Year Built
- Built in 1931
Lot Details
- 6,000 Sq Ft Lot
- Wood Fence
- Lot Sloped Down
- Back and Front Yard
- Property is zoned R1
Parking
- 1 Car Garage
- Parking Available
- Workshop in Garage
- Two Garage Doors
- Garage Door Opener
- Driveway Down Slope From Street
Home Design
- English Architecture
- Cottage
- Shingle Roof
- Asphalt Roof
Interior Spaces
- 1,380 Sq Ft Home
- 1-Story Property
- Living Room with Fireplace
- Formal Dining Room
- Center Hall
- Wood Flooring
- Views of Hills
- Attic Fan
- Fire and Smoke Detector
Kitchen
- Galley Kitchen
- Gas Range
- Range Hood
- Dishwasher
Bedrooms and Bathrooms
- 3 Bedrooms | 1 Main Level Bedroom
- Maid or Guest Quarters
- 2 Full Bathrooms
- Bathtub with Shower
Laundry
- Laundry Room
- Laundry in Kitchen
- Washer and Gas Dryer Hookup
Outdoor Features
- Deck
- Wood patio
- Exterior Lighting
- Greenhouse
Utilities
- Whole House Fan
- Floor Furnace
- Heating System Uses Natural Gas
- Vented Exhaust Fan
- Natural Gas Connected
- Cable TV Available
Additional Features
- Detached Guest House
- Urban Location
Community Details
- No Home Owners Association
Listing and Financial Details
- Tax Lot 42
- Assessor Parcel Number 052172011
Ownership History
Purchase Details
Purchase Details
Home Financials for this Owner
Home Financials are based on the most recent Mortgage that was taken out on this home.Purchase Details
Home Financials for this Owner
Home Financials are based on the most recent Mortgage that was taken out on this home.Purchase Details
Home Financials for this Owner
Home Financials are based on the most recent Mortgage that was taken out on this home.Purchase Details
Home Financials for this Owner
Home Financials are based on the most recent Mortgage that was taken out on this home.Purchase Details
Home Financials for this Owner
Home Financials are based on the most recent Mortgage that was taken out on this home.Purchase Details
Home Financials for this Owner
Home Financials are based on the most recent Mortgage that was taken out on this home.Similar Homes in San Luis Obispo, CA
Home Values in the Area
Average Home Value in this Area
Purchase History
| Date | Buyer | Sale Price | Title Company |
|---|---|---|---|
| Northrop Family Trust | -- | None Listed On Document | |
| Northrop Timothy H | $1,400,000 | First American Title | |
| Petithomme Rodney | $700,000 | Fidelity National Title Co | |
| Holmes David E | $600,000 | Fidelity Title Company | |
| Girard John | -- | Cuesta Title Company | |
| Stark Jiordana | $237,500 | Fidelity National Title Co | |
| Douglas Jeffrey A | $218,000 | Chicago Title Co |
Mortgage History
| Date | Status | Borrower | Loan Amount |
|---|---|---|---|
| Previous Owner | Northrop Timothy H | $675,000 | |
| Previous Owner | Northrop Timothy H | $675,000 | |
| Previous Owner | Petithomme Rodney J | $622,405 | |
| Previous Owner | Petithomme Rodney J | $622,024 | |
| Previous Owner | Petithomme Rodney J | $654,300 | |
| Previous Owner | Petithomme Rodney | $665,300 | |
| Previous Owner | Holmes David E | $480,000 | |
| Previous Owner | Girard John | $184,500 | |
| Previous Owner | Stark Jiordana | $190,000 | |
| Previous Owner | Douglas Jeffrey A | $174,400 | |
| Closed | Holmes David E | $60,000 |
Property History
| Date | Event | Price | Change | Sq Ft Price |
|---|---|---|---|---|
| 05/05/2022 05/05/22 | Sold | $1,400,000 | +40.7% | $1,014 / Sq Ft |
| 03/19/2022 03/19/22 | Pending | -- | -- | -- |
| 03/13/2022 03/13/22 | For Sale | $995,000 | +42.1% | $721 / Sq Ft |
| 12/08/2015 12/08/15 | Sold | $700,000 | 0.0% | $507 / Sq Ft |
| 09/11/2015 09/11/15 | Pending | -- | -- | -- |
| 09/08/2015 09/08/15 | For Sale | $699,950 | 0.0% | $507 / Sq Ft |
| 08/25/2015 08/25/15 | Pending | -- | -- | -- |
| 08/17/2015 08/17/15 | For Sale | $699,950 | -- | $507 / Sq Ft |
Tax History Compared to Growth
Tax History
| Year | Tax Paid | Tax Assessment Tax Assessment Total Assessment is a certain percentage of the fair market value that is determined by local assessors to be the total taxable value of land and additions on the property. | Land | Improvement |
|---|---|---|---|---|
| 2024 | $15,729 | $1,456,560 | $1,144,440 | $312,120 |
| 2023 | $15,729 | $1,428,000 | $1,122,000 | $306,000 |
| 2022 | $8,597 | $812,394 | $557,758 | $254,636 |
| 2021 | $8,460 | $796,466 | $546,822 | $249,644 |
| 2020 | $8,374 | $788,301 | $541,216 | $247,085 |
| 2019 | $8,287 | $772,845 | $530,604 | $242,241 |
| 2018 | $8,061 | $751,780 | $520,200 | $231,580 |
| 2017 | $7,656 | $714,000 | $510,000 | $204,000 |
| 2016 | $7,506 | $700,000 | $500,000 | $200,000 |
| 2015 | $6,104 | $575,000 | $375,000 | $200,000 |
| 2014 | $5,773 | $575,000 | $375,000 | $200,000 |
Agents Affiliated with this Home
-
erny p

Seller's Agent in 2022
erny p
Compass California, Inc.-PB
(805) 712-8727
1 in this area
16 Total Sales
-
Hal Sweasey

Buyer's Agent in 2022
Hal Sweasey
Keller Williams Realty Central Coast
(805) 781-3750
11 in this area
571 Total Sales
-
Wina Gill

Buyer Co-Listing Agent in 2022
Wina Gill
eXp Realty of Greater Los Angeles, Inc.
(805) 550-0161
1 in this area
80 Total Sales
-
Kim San Jule

Seller's Agent in 2015
Kim San Jule
Richardson Sotheby's International Realty
(805) 345-8303
70 Total Sales
-
Eric Pinckert
E
Buyer's Agent in 2015
Eric Pinckert
Compass
(805) 782-6000
1 Total Sale
Map
Source: California Regional Multiple Listing Service (CRMLS)
MLS Number: PI22045154
APN: 052-172-011
- 69 Chorro St
- 672 Serrano Dr Unit 9
- 810 Meinecke Ave
- 273 Almond St
- 131 Serrano Heights Dr
- 25 Stenner St Unit C
- 1185 E Foothill Blvd Unit 17
- 55 Stenner St Unit L
- 55 Stenner St Unit H
- 1247 Murray Ave
- 312 Luneta Dr
- 282 Luneta Dr
- 551 Hathway Ave
- 879 Walnut St
- 652 Morro St
- 680 Chorro St Unit 18
- 881 Peach St Unit A
- 750 Chorro St Unit 5
- 667 Hill St
- 1171 Peach St
