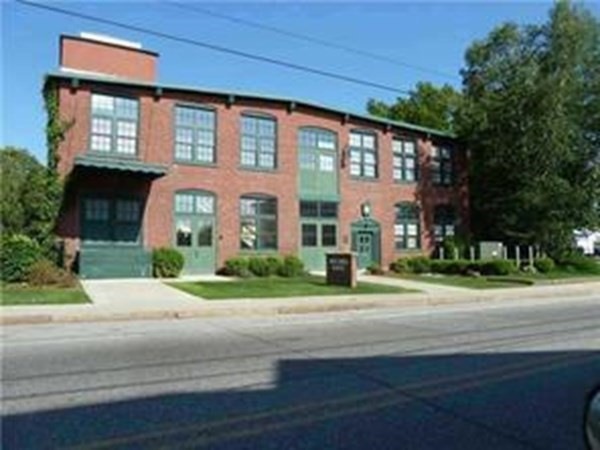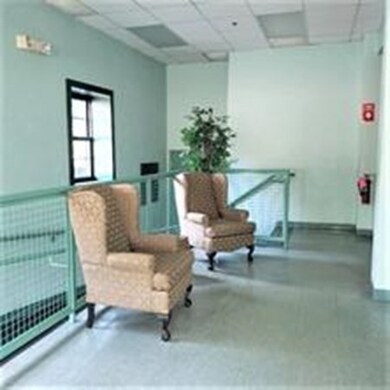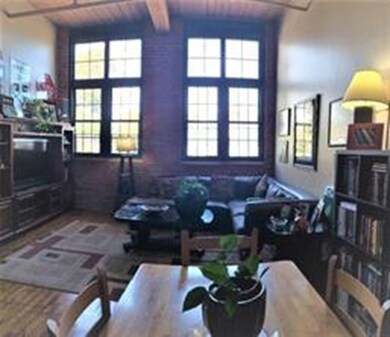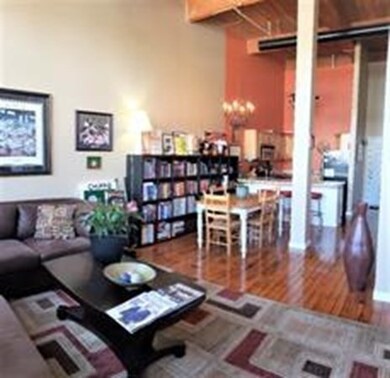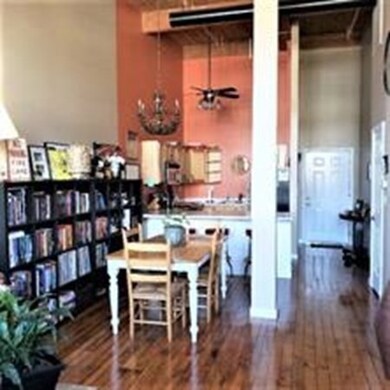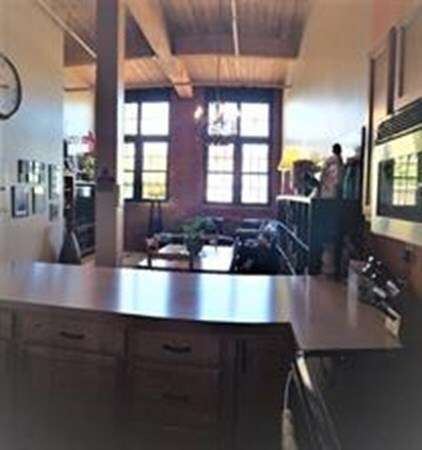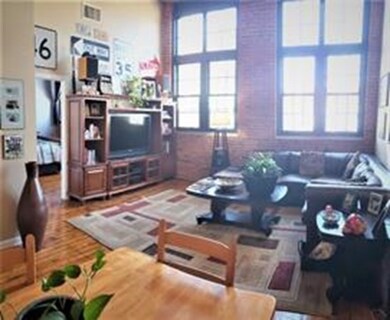
63 Blakeley St Unit 203 Woonsocket, RI 02895
Bernon District NeighborhoodHighlights
- 4.5 Acre Lot
- Wood Flooring
- Shops
- Property is near public transit
- Jogging Path
- Guest Parking
About This Home
As of January 2024This Loft unit on the second floor (top floor) is beautiful and spacious especilly when you consider the enormous storage unit in the basement. On the Massachusetts border, work in RI or Massachusetts. Easy access to the highway. Stay dry and protect your car from the snow when you park under the Carport. Close to all that Lincoln Woods has to offer as well as lots of wonderful dining options in Woonsocket, Blacksone and Providence areas. Love Loft style living in this extremely quiet building. .
Property Details
Home Type
- Condominium
Est. Annual Taxes
- $2,124
Year Built
- Built in 1920
HOA Fees
- $281 Monthly HOA Fees
Parking
- 1 Car Garage
- Carport
- Guest Parking
- Open Parking
- Off-Street Parking
- Deeded Parking
Home Design
- Brick Exterior Construction
Interior Spaces
- 1,068 Sq Ft Home
- 1-Story Property
- Wood Flooring
- Basement
Kitchen
- Range
- Freezer
- Dishwasher
- Disposal
Bedrooms and Bathrooms
- 2 Bedrooms
- 2 Full Bathrooms
Laundry
- Laundry on main level
- Dryer
- Washer
Eco-Friendly Details
- Energy-Efficient Thermostat
Location
- Property is near public transit
- Property is near schools
Utilities
- Forced Air Heating and Cooling System
- Heating System Uses Natural Gas
- High Speed Internet
- Internet Available
Listing and Financial Details
- Assessor Parcel Number 17D066203,645173
Community Details
Overview
- Association fees include water, sewer, insurance, security, maintenance structure, ground maintenance, snow removal
- 20 Units
- Low-Rise Condominium
- Red Mills Lofts Community
Amenities
- Common Area
- Shops
- Community Storage Space
Recreation
- Jogging Path
- Bike Trail
Pet Policy
- Pets Allowed
Ownership History
Purchase Details
Home Financials for this Owner
Home Financials are based on the most recent Mortgage that was taken out on this home.Purchase Details
Home Financials for this Owner
Home Financials are based on the most recent Mortgage that was taken out on this home.Purchase Details
Home Financials for this Owner
Home Financials are based on the most recent Mortgage that was taken out on this home.Purchase Details
Home Financials for this Owner
Home Financials are based on the most recent Mortgage that was taken out on this home.Purchase Details
Similar Homes in the area
Home Values in the Area
Average Home Value in this Area
Purchase History
| Date | Type | Sale Price | Title Company |
|---|---|---|---|
| Warranty Deed | $250,000 | None Available | |
| Warranty Deed | $216,000 | None Available | |
| Warranty Deed | $116,000 | -- | |
| Deed | $111,300 | -- | |
| Foreclosure Deed | $139,500 | -- |
Mortgage History
| Date | Status | Loan Amount | Loan Type |
|---|---|---|---|
| Previous Owner | $115,000 | Credit Line Revolving | |
| Previous Owner | $113,898 | FHA | |
| Previous Owner | $89,040 | Purchase Money Mortgage |
Property History
| Date | Event | Price | Change | Sq Ft Price |
|---|---|---|---|---|
| 01/26/2024 01/26/24 | Sold | $250,000 | 0.0% | $234 / Sq Ft |
| 01/01/2024 01/01/24 | Pending | -- | -- | -- |
| 12/20/2023 12/20/23 | For Sale | $250,000 | +15.7% | $234 / Sq Ft |
| 12/15/2021 12/15/21 | Sold | $216,000 | +8.1% | $202 / Sq Ft |
| 11/15/2021 11/15/21 | Pending | -- | -- | -- |
| 11/02/2021 11/02/21 | For Sale | $199,900 | +72.3% | $187 / Sq Ft |
| 05/15/2015 05/15/15 | Sold | $116,000 | -1.7% | $109 / Sq Ft |
| 04/15/2015 04/15/15 | Pending | -- | -- | -- |
| 03/06/2015 03/06/15 | For Sale | $118,000 | -- | $110 / Sq Ft |
Tax History Compared to Growth
Tax History
| Year | Tax Paid | Tax Assessment Tax Assessment Total Assessment is a certain percentage of the fair market value that is determined by local assessors to be the total taxable value of land and additions on the property. | Land | Improvement |
|---|---|---|---|---|
| 2024 | $2,946 | $202,600 | $0 | $202,600 |
| 2023 | $2,832 | $202,600 | $0 | $202,600 |
| 2022 | $2,832 | $202,600 | $0 | $202,600 |
| 2021 | $2,425 | $102,100 | $0 | $102,100 |
| 2020 | $2,450 | $102,100 | $0 | $102,100 |
| 2018 | $2,459 | $102,100 | $0 | $102,100 |
| 2017 | $3,242 | $107,700 | $0 | $107,700 |
| 2016 | $3,429 | $107,700 | $0 | $107,700 |
| 2015 | $3,940 | $107,700 | $0 | $107,700 |
| 2014 | $3,957 | $110,100 | $0 | $110,100 |
Agents Affiliated with this Home
-
John Habeeb

Seller's Agent in 2024
John Habeeb
Alliance Realty Advisors, Inc.
(781) 749-1696
1 in this area
7 Total Sales
-
Donna Delauro

Seller's Agent in 2021
Donna Delauro
RE/MAX Real Estate Center
(401) 486-6044
1 in this area
72 Total Sales
-
Christopher Woodard

Buyer's Agent in 2021
Christopher Woodard
Keller Williams Coastal
(401) 845-9200
1 in this area
259 Total Sales
-
C
Seller's Agent in 2015
Cheryl Precopio
BHHS Commonwealth Real Estate
Map
Source: MLS Property Information Network (MLS PIN)
MLS Number: 73188334
APN: WOON-000017D-000066-000203
- 6 Angell St
- 658 Grove St
- 122 Grand St
- 225 Logee St
- 0 Irving Lot 191 Ave Unit 1383135
- 0 Irving Lot 192 Ave Unit 1383138
- 80 Capwell Ave
- 289 Mowry St
- 37 Kermit St
- 155 Thomas St
- 45 Ross St
- 243 Transit St
- 494 Grove St
- 501 Front St
- 84 Mowry St
- 0 Irving Lot 206 Ave Unit 1383140
- 219 Crawford St
- 61 Pine St
- 341 Ballou St
- 202 Jenckes St
