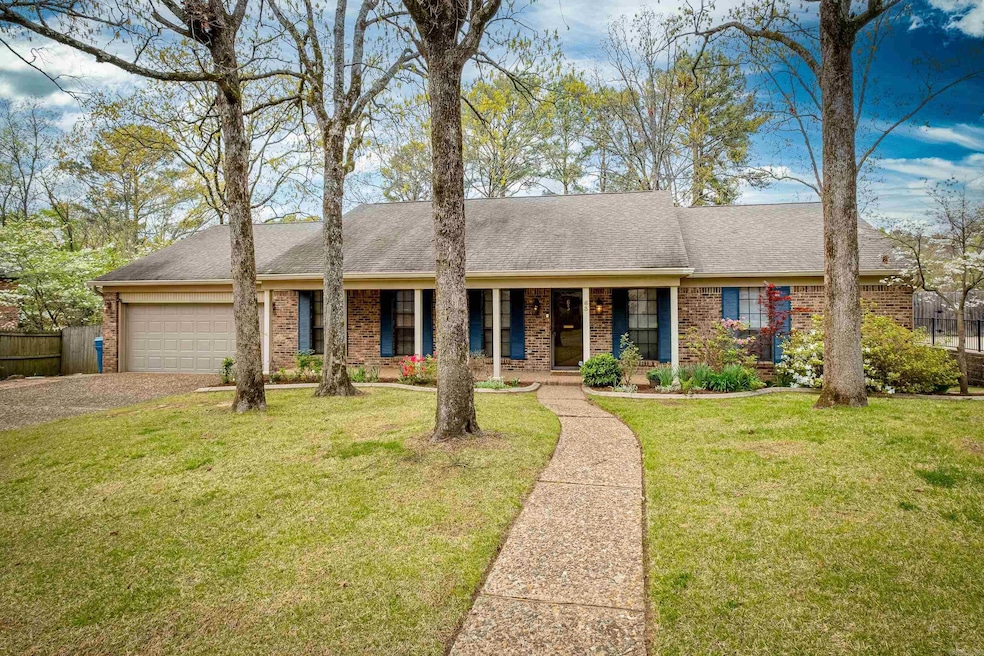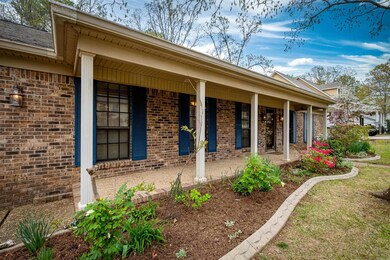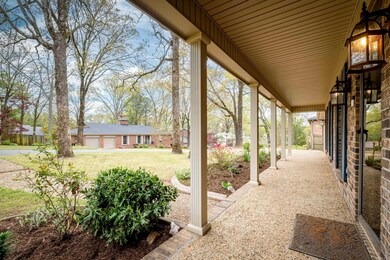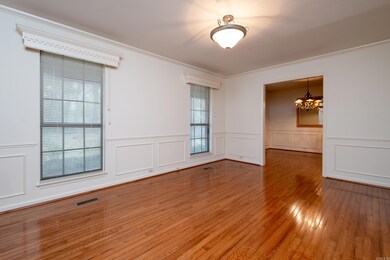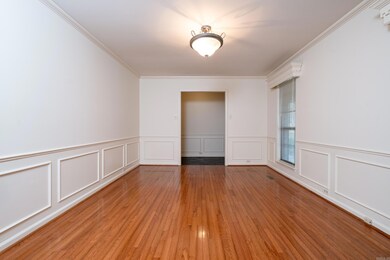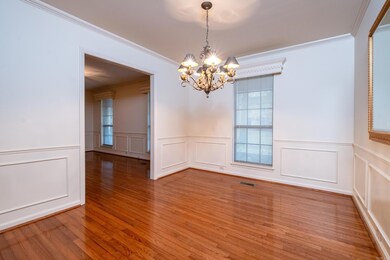
63 Cimarron Valley Dr Little Rock, AR 72212
Pleasant Valley NeighborhoodHighlights
- Deck
- Wood Flooring
- Granite Countertops
- Ranch Style House
- Separate Formal Living Room
- Community Pool
About This Home
As of October 2024Darling traditional one level family home on lovely street in beautiful Pleasant Valley. Slate tile foyer, hardwood floors in living areas, new carpet in bedrooms and new paint thru-out. Formal living and dining areas, spacious family room with gas log WBFP, solid wood paneled walls and built-ins. Cozy eat-in kitchen with SS appliances, breakfast bar, table area, lots of pantry shelves and plenty of light. Utility/laundry room off the kitchen for added storage. Nice sized primary bedroom with bath as well as 3 good sized guest bedrooms and updated hall bath. Gorgeous landscaping, mature trees, deck and gazebo covered patio area perfect for outdoor entertaining. Large two car garage with workspace area. Come see!
Home Details
Home Type
- Single Family
Est. Annual Taxes
- $3,640
Year Built
- Built in 1972
Lot Details
- 0.3 Acre Lot
- Wood Fence
- Landscaped
- Level Lot
- Sprinkler System
HOA Fees
- $38 Monthly HOA Fees
Home Design
- Ranch Style House
- Traditional Architecture
- Brick Exterior Construction
- Architectural Shingle Roof
Interior Spaces
- 2,298 Sq Ft Home
- Built-in Bookshelves
- Paneling
- Ceiling Fan
- Wood Burning Fireplace
- Gas Log Fireplace
- Insulated Windows
- Insulated Doors
- Family Room
- Separate Formal Living Room
- Formal Dining Room
- Crawl Space
Kitchen
- Eat-In Kitchen
- Breakfast Bar
- Electric Range
- Microwave
- Dishwasher
- Granite Countertops
- Disposal
Flooring
- Wood
- Carpet
- Tile
- Slate Flooring
Bedrooms and Bathrooms
- 4 Bedrooms
- Walk-in Shower
Laundry
- Laundry Room
- Washer Hookup
Parking
- 2 Car Garage
- Automatic Garage Door Opener
Outdoor Features
- Deck
- Patio
- Porch
Schools
- Fulbright Elementary School
- Pinnacle View Middle School
- Little Rock West High School
Utilities
- Central Heating and Cooling System
- Gas Water Heater
Listing and Financial Details
- Home warranty included in the sale of the property
Community Details
Overview
- Other Mandatory Fees
Amenities
- Picnic Area
Recreation
- Tennis Courts
- Community Playground
- Community Pool
Ownership History
Purchase Details
Home Financials for this Owner
Home Financials are based on the most recent Mortgage that was taken out on this home.Purchase Details
Purchase Details
Purchase Details
Home Financials for this Owner
Home Financials are based on the most recent Mortgage that was taken out on this home.Purchase Details
Purchase Details
Home Financials for this Owner
Home Financials are based on the most recent Mortgage that was taken out on this home.Map
Similar Homes in the area
Home Values in the Area
Average Home Value in this Area
Purchase History
| Date | Type | Sale Price | Title Company |
|---|---|---|---|
| Warranty Deed | $385,000 | Lenders Title Company | |
| Interfamily Deed Transfer | -- | Attorney | |
| Warranty Deed | $218,000 | West Little Rock Title Co | |
| Interfamily Deed Transfer | -- | First National Title | |
| Warranty Deed | $152,000 | -- | |
| Executors Deed | $150,000 | -- |
Mortgage History
| Date | Status | Loan Amount | Loan Type |
|---|---|---|---|
| Open | $338,799 | New Conventional | |
| Previous Owner | $37,900 | Credit Line Revolving | |
| Previous Owner | $158,200 | Purchase Money Mortgage | |
| Previous Owner | $120,000 | Purchase Money Mortgage |
Property History
| Date | Event | Price | Change | Sq Ft Price |
|---|---|---|---|---|
| 10/22/2024 10/22/24 | Sold | $385,000 | -3.6% | $168 / Sq Ft |
| 10/03/2024 10/03/24 | Pending | -- | -- | -- |
| 09/04/2024 09/04/24 | For Sale | $399,500 | +8.0% | $174 / Sq Ft |
| 04/26/2024 04/26/24 | Sold | $370,000 | +1.4% | $161 / Sq Ft |
| 04/03/2024 04/03/24 | Pending | -- | -- | -- |
| 04/03/2024 04/03/24 | For Sale | $365,000 | -- | $159 / Sq Ft |
Tax History
| Year | Tax Paid | Tax Assessment Tax Assessment Total Assessment is a certain percentage of the fair market value that is determined by local assessors to be the total taxable value of land and additions on the property. | Land | Improvement |
|---|---|---|---|---|
| 2023 | $3,640 | $57,235 | $23,200 | $34,035 |
| 2022 | $3,337 | $57,235 | $23,200 | $34,035 |
| 2021 | $3,055 | $43,340 | $15,000 | $28,340 |
| 2020 | $3,034 | $43,340 | $15,000 | $28,340 |
| 2019 | $3,034 | $43,340 | $15,000 | $28,340 |
| 2018 | $3,034 | $43,340 | $15,000 | $28,340 |
| 2017 | $3,034 | $43,340 | $15,000 | $28,340 |
| 2016 | $3,324 | $47,480 | $14,400 | $33,080 |
| 2015 | $3,328 | $47,480 | $14,400 | $33,080 |
| 2014 | $3,328 | $47,480 | $14,400 | $33,080 |
Source: Cooperative Arkansas REALTORS® MLS
MLS Number: 24032445
APN: 43L-029-00-721-00
- 148 Pleasant Valley Dr
- 10815 San Joaquin Valley Dr
- 5 Valley Club Cir
- 2820 N Rodney Parham Rd
- 8 Valley Club Cir
- 3123 Shenandoah Valley Dr
- 75 Kingsbridge Way
- 91 Valley Club Cir
- 5 Hampshire Cir
- 10613 Brazos Valley Ln
- 27 Kingsbridge Way
- 29 Hampshire Cir
- 22 Wickford Ln
- 4 Big Stone Ct
- 3301 N Rodney Parham Rd
- 82 Kingspark Rd
- 22 Colony Rd
- 37 Kingspark Rd
- 21 Colony Rd
- 13 Pinehurst Cir
