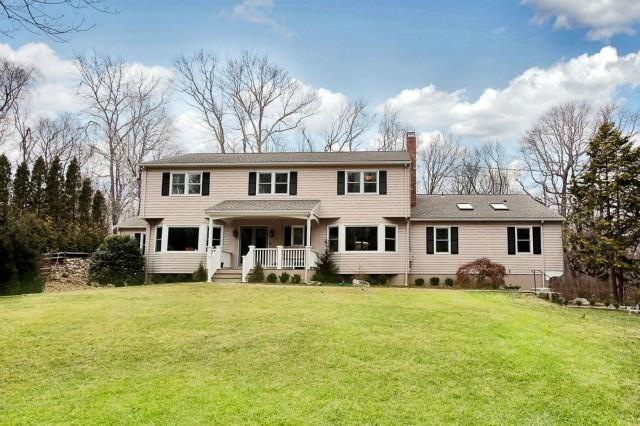
63 Colony Rd Westport, CT 06880
Staples NeighborhoodEstimated Value: $2,188,102 - $2,513,000
Highlights
- Beach Access
- Golf Course Community
- Maid or Guest Quarters
- Long Lots School Rated A+
- Colonial Architecture
- Deck
About This Home
As of May 2014Meticulous 4,864 +/- sqft Colonial in a popular & convenient neighborhood setting near schools & town has been completely updated. Many special features & surprise amenities not typically found in this price range. Library, spacious LR & DR w/ French doors to deck, enormous gourmet kitchen w/ Viking appliances, custom cabinets, oversized granite island, large pantry. Vaulted ceiling fam rm w/ fpl, main flr playrm or sunroom off kitchen. 6 spacious BRs, 4.5 renovated baths. The master suite is a luxurious retreat w/ spectacular bath and a vast walk-in wardrobe gallery. Finished walk-out lwr lvl. New roof, windows, central air, the entire home has been recently improved. Move-in cond. 3 car garage, city sewer/water, natural gas, generator.
Last Listed By
Barbara Bross
Coldwell Banker Realty License #RES.0079700 Listed on: 04/09/2014
Home Details
Home Type
- Single Family
Est. Annual Taxes
- $14,971
Year Built
- Built in 1967
Lot Details
- 1.31 Acre Lot
- Sprinkler System
- Property is zoned AA
Home Design
- Colonial Architecture
- Concrete Foundation
- Frame Construction
- Asphalt Shingled Roof
- Shingle Siding
- Cedar Siding
- Radon Mitigation System
Interior Spaces
- 1 Fireplace
- Thermal Windows
- French Doors
- Entrance Foyer
- Bonus Room
- Storm Doors
Kitchen
- Built-In Oven
- Cooktop
- Microwave
- Dishwasher
- Disposal
Bedrooms and Bathrooms
- 6 Bedrooms
- Maid or Guest Quarters
Laundry
- Laundry Room
- Dryer
- Washer
Attic
- Attic Floors
- Storage In Attic
- Pull Down Stairs to Attic
Finished Basement
- Heated Basement
- Walk-Out Basement
- Basement Fills Entire Space Under The House
- Garage Access
Parking
- 3 Car Attached Garage
- Basement Garage
- Tuck Under Garage
- Parking Deck
Outdoor Features
- Beach Access
- Deck
- Exterior Lighting
- Rain Gutters
- Porch
Location
- Property is near public transit
- Property is near shops
- Property is near a golf course
Schools
- Long Lots Elementary School
- Bedford Middle School
- Staples High School
Utilities
- Forced Air Zoned Heating and Cooling System
- Floor Furnace
- Heating System Uses Natural Gas
Listing and Financial Details
- Exclusions: Mounted TV is master bedroom, mounted TV in master bath, swingset.
Community Details
Recreation
- Golf Course Community
- Tennis Courts
- Community Playground
- Community Pool
- Park
Additional Features
- No Home Owners Association
- Public Transportation
Ownership History
Purchase Details
Similar Homes in Westport, CT
Home Values in the Area
Average Home Value in this Area
Purchase History
| Date | Buyer | Sale Price | Title Company |
|---|---|---|---|
| Graf Adam P | $1,200,000 | -- | |
| Graf Adam P | $1,200,000 | -- |
Mortgage History
| Date | Status | Borrower | Loan Amount |
|---|---|---|---|
| Open | Smith Jaime | $1,119,200 | |
| Closed | Reynolds William | $900,000 | |
| Closed | Reynolds William | $900,000 |
Property History
| Date | Event | Price | Change | Sq Ft Price |
|---|---|---|---|---|
| 05/30/2014 05/30/14 | Sold | $1,402,000 | +0.2% | $234 / Sq Ft |
| 04/30/2014 04/30/14 | Pending | -- | -- | -- |
| 04/09/2014 04/09/14 | For Sale | $1,399,000 | -- | $233 / Sq Ft |
Tax History Compared to Growth
Tax History
| Year | Tax Paid | Tax Assessment Tax Assessment Total Assessment is a certain percentage of the fair market value that is determined by local assessors to be the total taxable value of land and additions on the property. | Land | Improvement |
|---|---|---|---|---|
| 2024 | $15,851 | $851,300 | $432,800 | $418,500 |
| 2023 | $15,621 | $851,300 | $432,800 | $418,500 |
| 2022 | $15,383 | $851,300 | $432,800 | $418,500 |
| 2021 | $15,383 | $851,300 | $432,800 | $418,500 |
| 2020 | $15,639 | $959,000 | $440,700 | $518,300 |
| 2019 | $16,169 | $959,000 | $440,700 | $518,300 |
| 2018 | $16,169 | $959,000 | $440,700 | $518,300 |
| 2017 | $16,169 | $959,000 | $440,700 | $518,300 |
| 2016 | $16,169 | $959,000 | $440,700 | $518,300 |
| 2015 | $14,988 | $828,500 | $371,000 | $457,500 |
| 2014 | $14,863 | $828,500 | $371,000 | $457,500 |
Agents Affiliated with this Home
-
B
Seller's Agent in 2014
Barbara Bross
Coldwell Banker Realty
-
Doug Bross

Seller Co-Listing Agent in 2014
Doug Bross
Coldwell Banker Realty
(203) 526-6537
42 in this area
192 Total Sales
Map
Source: SmartMLS
MLS Number: 99060382
APN: WPOR-000011F-000000-000014
- 33 Pumpkin Hill Rd
- 41 Burr Farms Rd
- 35 Pumpkin Hill Rd
- 19 Twin Circle Dr
- 5 Elwil Dr
- 8 Twin Circle Dr
- 14 Reimer Rd
- 113 Roseville Rd
- 19 Joann Cir
- 4 Plumtree Ln
- 54 North Ave
- 2 Windy Hill Rd
- 16 Burr School Rd
- 3 Plunkett Place
- 41 Whitney St
- 7 Brookside Dr
- 5 Brookside Dr
- 4 Turtleback Ln
- 33 Woody Ln
- 26 Hitchcock Rd
- 63 Colony Rd
- 61 Colony Rd
- 65 Colony Rd
- 27 Pumpkin Hill Rd
- 59 Colony Rd
- 57 Colony Rd
- 64 Colony Rd
- 29 Pumpkin Hill Rd
- 68 Colony Rd
- 22 Pumpkin Hill Rd
- 18 Timber Ln
- 55 Colony Rd
- 54 Colony Rd
- 15 Pumpkin Hill Rd
- 10 Pumpkin Hill Rd
- 31 Pumpkin Hill Rd
- 14 Timber Ln
- 30 Pumpkin Hill Rd
- 53 Colony Rd
- 16 Timber Ln
