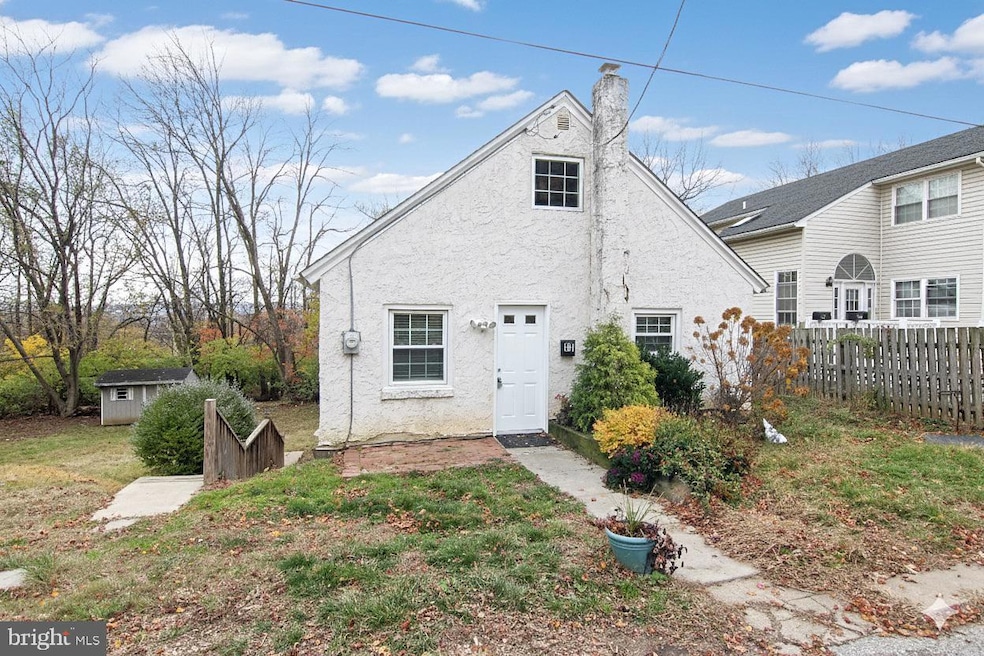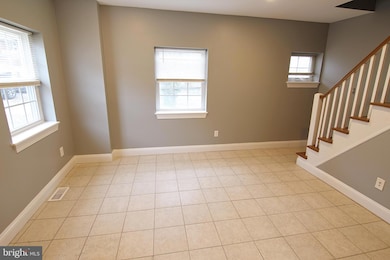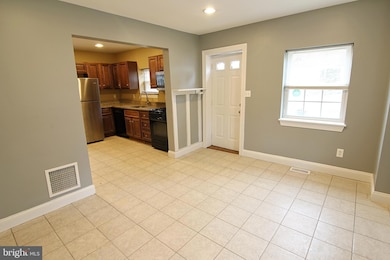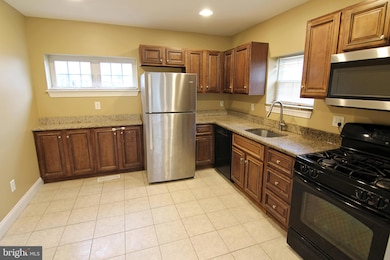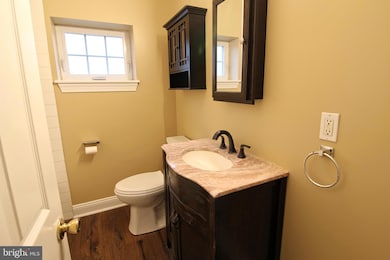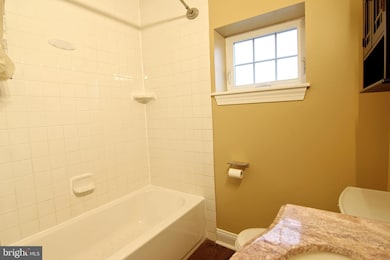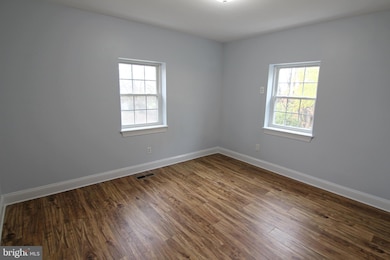63 Columbus St Bridgeport, PA 19405
Highlights
- Traditional Floor Plan
- Upgraded Countertops
- Patio
- Upper Merion Middle School Rated A
- Bathtub with Shower
- Central Heating and Cooling System
About This Home
Available for rent immediately is this incredibly charming and completely updated four-bedroom home in the heart of Bridgeport! From the inviting stucco exterior to the bright, modern interior, you'll love this move-in ready home! Step inside to find the kitchen flowing into the dining room/flex living space. The kitchen is beautifully appointed with warm wood cabinetry, granite countertops, and a suite of stainless steel appliances, all set against a neutral tile floor. The main level is completed by two well-sized bedrooms and a full bathroom featuring an updated vanity and tub/shower combination. Head upstairs to find two additional bright bedrooms, providing versatile space for family, guests, or a dedicated home office. The updates are consistent throughout the home, with fresh paint and new luxury vinyl plank flooring enhancing every room. The fully finished basement with a second full bathroom offers a fantastic spacious living room! This home also features gas heat and central air, ensuring comfort year-round. Situated in a prime Bridgeport location, you'll enjoy quick access to daily conveniences and transportation. Just minutes from the vibrant restaurants and breweries in both Bridgeport and Conshohocken. Conveniently located near shopping centers and major routes for easy errands. Excellent accessibility to major roadways, including US-202, I-76, and the PA Turnpike. Schedule an appointment today!
Listing Agent
(267) 393-0777 st44@kw.com Keller Williams Real Estate-Blue Bell Listed on: 11/25/2025

Co-Listing Agent
(215) 520-6839 jromano@kw.com Keller Williams Real Estate-Blue Bell License #AB069112
Home Details
Home Type
- Single Family
Est. Annual Taxes
- $124
Year Built
- Built in 1940
Lot Details
- 4,000 Sq Ft Lot
- Lot Dimensions are 40.00 x 0.00
- Property is in excellent condition
Parking
- On-Street Parking
Home Design
- Brick Exterior Construction
- Concrete Perimeter Foundation
- Stucco
Interior Spaces
- 1,008 Sq Ft Home
- Property has 2 Levels
- Traditional Floor Plan
- Combination Kitchen and Dining Room
- Finished Basement
Kitchen
- Gas Oven or Range
- Microwave
- Upgraded Countertops
Bedrooms and Bathrooms
- Bathtub with Shower
Laundry
- Laundry in unit
- Washer
- Gas Dryer
Outdoor Features
- Patio
Utilities
- Central Heating and Cooling System
- Natural Gas Water Heater
- On Site Septic
Community Details
- Pets allowed on a case-by-case basis
- Pet Deposit $500
Listing and Financial Details
- Residential Lease
- Security Deposit $2,500
- Tenant pays for cable TV, cooking fuel, electricity, gas, heat, hot water, insurance, sewer, all utilities, minor interior maintenance
- The owner pays for heater maintenance contract, sewer maintenance, real estate taxes
- No Smoking Allowed
- 12-Month Lease Term
- Available 11/25/25
- $40 Application Fee
- $50 Repair Deductible
- Assessor Parcel Number 58-00-04060-004
Map
Source: Bright MLS
MLS Number: PAMC2162532
APN: 58-00-04063-001
