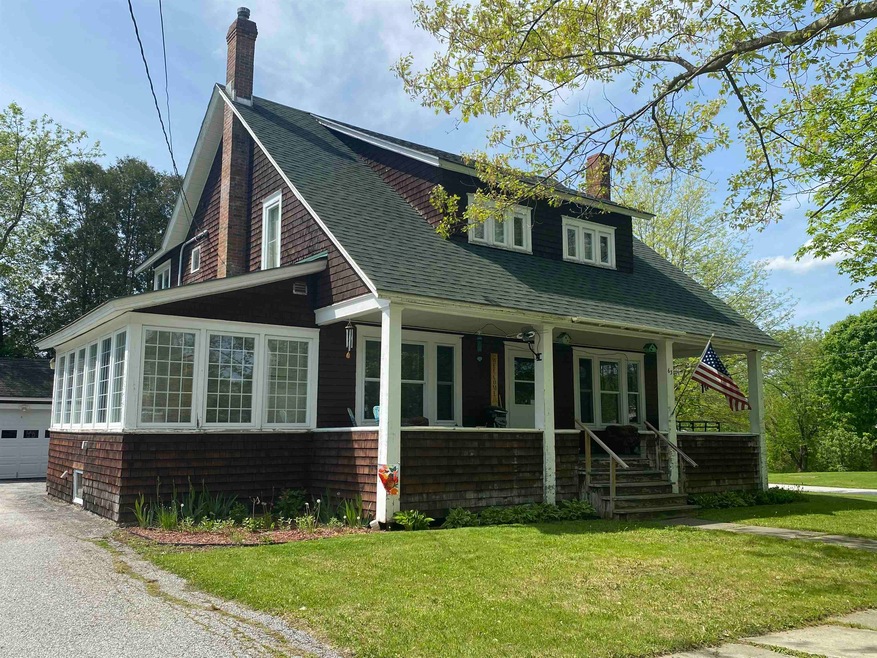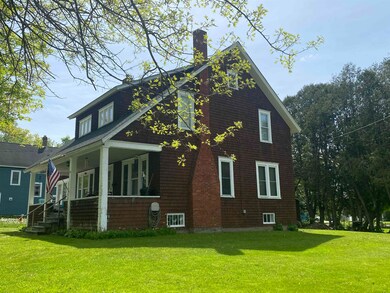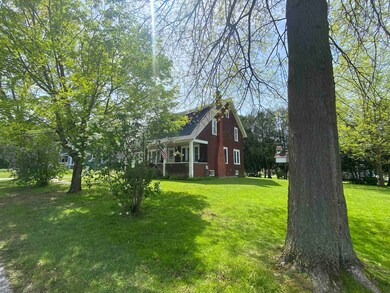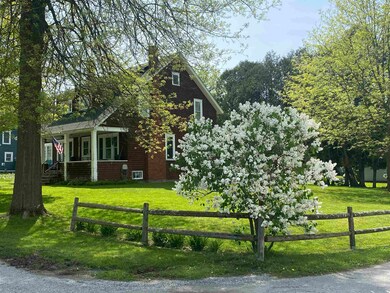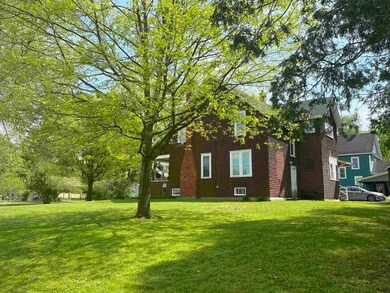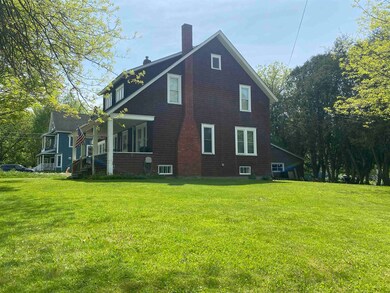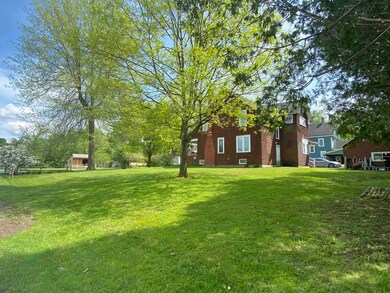
63 Elm Ave Richford, VT 05476
Highlights
- Cape Cod Architecture
- Corner Lot
- Storage
- Wood Flooring
- Covered patio or porch
- Baseboard Heating
About This Home
As of July 2024Your new story starts here. Historic home appointed with finer interior elements stands proudly on a well manicured corner lot. Inviting large front porch warmly welcomes you. Upon entry, a sense of architectural elegance leaves a lasting impression. Large rooms with beautiful hardwood floors, decorate the first floor of the home. Timeless french doors introduce the gorgeous sunroom. Custom wood cabinets adorn the kitchen. A magnificent wall to wall bookcase in the first floor bedroom speaks for itself, and is a must see! A prominent staircase leads you to the second floor to find three large bedrooms and a full bath.
Home Details
Home Type
- Single Family
Est. Annual Taxes
- $4,043
Year Built
- Built in 1905
Lot Details
- 0.25 Acre Lot
- Corner Lot
- Lot Sloped Up
Parking
- 2 Car Garage
- Driveway
Home Design
- Cape Cod Architecture
- Concrete Foundation
- Wood Frame Construction
- Architectural Shingle Roof
- Cedar Siding
Interior Spaces
- 2-Story Property
- Dining Area
- Storage
- Wood Flooring
- Scuttle Attic Hole
Kitchen
- Gas Range
- Dishwasher
Bedrooms and Bathrooms
- 4 Bedrooms
Laundry
- Dryer
- Washer
Partially Finished Basement
- Connecting Stairway
- Interior and Exterior Basement Entry
- Sump Pump
- Laundry in Basement
- Basement Storage
- Natural lighting in basement
Outdoor Features
- Covered patio or porch
Schools
- Richford Elementary School
- Richford Jr/Sr High Middle School
- Richford Senior High School
Utilities
- Radiator
- Baseboard Heating
- Heating System Uses Oil
- High Speed Internet
- Cable TV Available
Ownership History
Purchase Details
Home Financials for this Owner
Home Financials are based on the most recent Mortgage that was taken out on this home.Purchase Details
Home Financials for this Owner
Home Financials are based on the most recent Mortgage that was taken out on this home.Similar Homes in Richford, VT
Home Values in the Area
Average Home Value in this Area
Purchase History
| Date | Type | Sale Price | Title Company |
|---|---|---|---|
| Deed | $259,000 | -- | |
| Deed | $115,000 | -- | |
| Deed | $115,000 | -- |
Property History
| Date | Event | Price | Change | Sq Ft Price |
|---|---|---|---|---|
| 07/01/2024 07/01/24 | Sold | $259,000 | +1.6% | $111 / Sq Ft |
| 05/25/2024 05/25/24 | Pending | -- | -- | -- |
| 05/21/2024 05/21/24 | For Sale | $254,900 | +121.7% | $109 / Sq Ft |
| 11/13/2019 11/13/19 | Sold | $115,000 | -11.5% | $49 / Sq Ft |
| 10/14/2019 10/14/19 | Pending | -- | -- | -- |
| 09/17/2019 09/17/19 | Price Changed | $129,900 | -3.7% | $56 / Sq Ft |
| 07/23/2019 07/23/19 | For Sale | $134,900 | -- | $58 / Sq Ft |
Tax History Compared to Growth
Tax History
| Year | Tax Paid | Tax Assessment Tax Assessment Total Assessment is a certain percentage of the fair market value that is determined by local assessors to be the total taxable value of land and additions on the property. | Land | Improvement |
|---|---|---|---|---|
| 2024 | -- | $241,600 | $22,500 | $219,100 |
| 2023 | -- | $241,600 | $22,500 | $219,100 |
| 2022 | $3,751 | $169,000 | $16,500 | $152,500 |
| 2021 | $3,658 | $169,000 | $16,500 | $152,500 |
| 2020 | $4,010 | $169,000 | $16,500 | $152,500 |
| 2019 | $3,876 | $169,000 | $16,500 | $152,500 |
| 2018 | $4,008 | $169,000 | $16,500 | $152,500 |
| 2017 | $3,372 | $169,000 | $16,500 | $152,500 |
| 2016 | $3,354 | $169,000 | $16,500 | $152,500 |
Agents Affiliated with this Home
-
Heather Scott
H
Seller's Agent in 2024
Heather Scott
M Realty
(802) 556-1082
1 in this area
18 Total Sales
-
Nicole Broderick

Buyer's Agent in 2024
Nicole Broderick
Coldwell Banker Hickok and Boardman
(802) 522-7877
4 in this area
85 Total Sales
-
Dianna Benoit Kittell

Seller's Agent in 2019
Dianna Benoit Kittell
KW Vermont- Enosburg
(802) 782-4342
27 in this area
213 Total Sales
-
F
Seller Co-Listing Agent in 2019
Felisha Leffler
M Realty
-
Stacie Callan

Buyer's Agent in 2019
Stacie Callan
CENTURY 21 North East
(802) 782-3813
8 in this area
471 Total Sales
Map
Source: PrimeMLS
MLS Number: 4996706
APN: 516-162-10191
- 14 Elm Ave
- 10 North Ave
- 63 Province St
- 130 River St
- 50 River St
- 57 River St
- 2 Main St Unit Lot 2
- 1 Main St Unit Lot 1
- 1 River St
- 49 Eastern Ave
- 311, Lot 8 Main St Unit Lot 8
- 311, Lot 6 Main St Unit Lot 6
- 311, Lot 5 Main St Unit Lot 5
- 311, Lot 4 Main St Unit Lot 4
- 289 Pinnacle Rd
- 544 Province St
- 9 Troy St
- 50 Farrar St
- 233 S Main St
- 17 Liberty St
