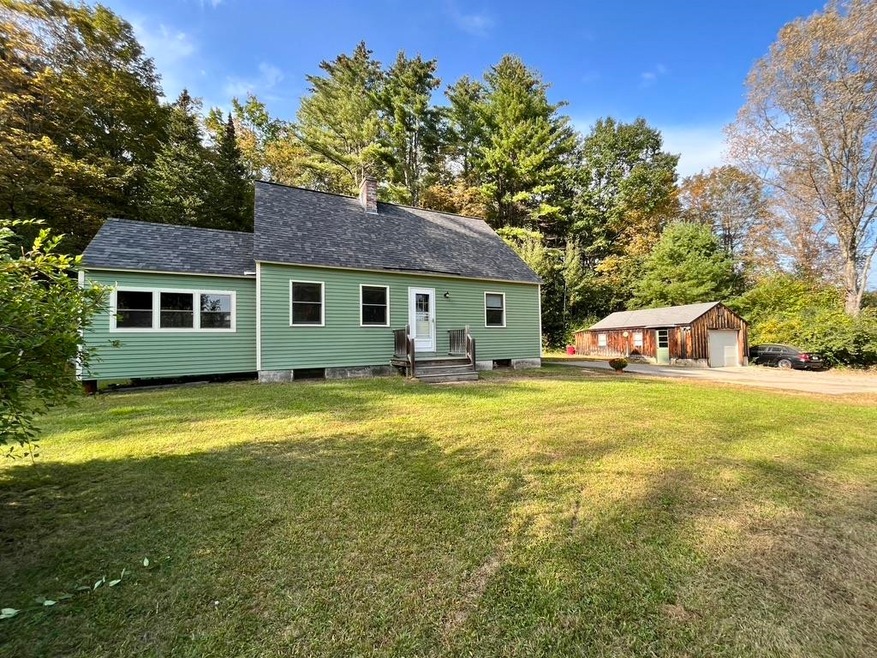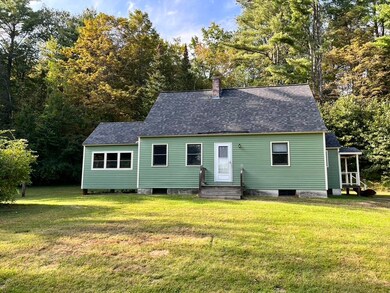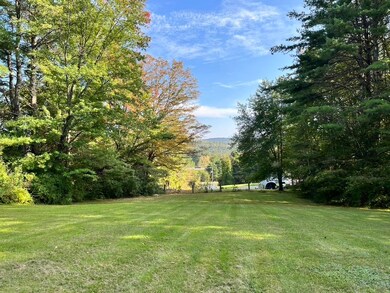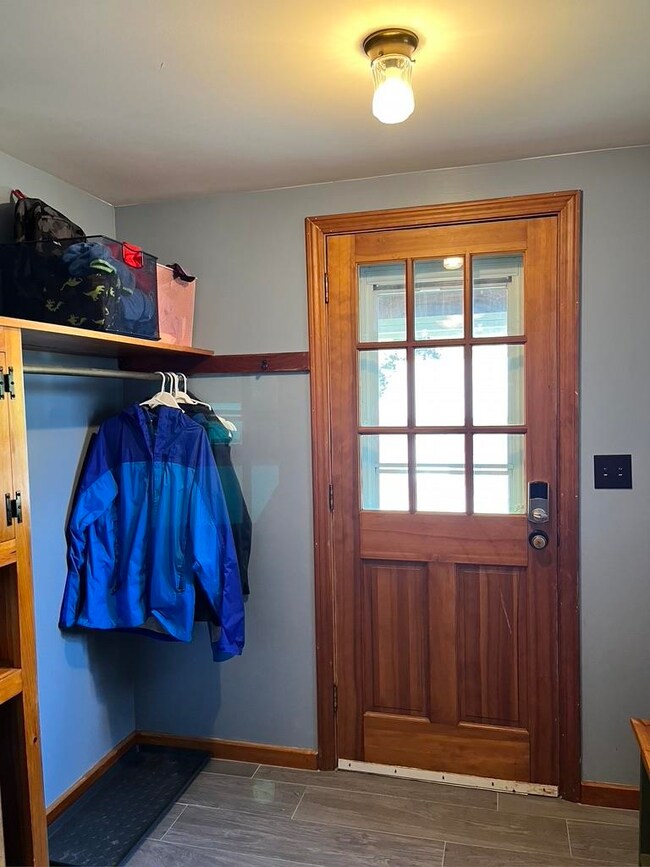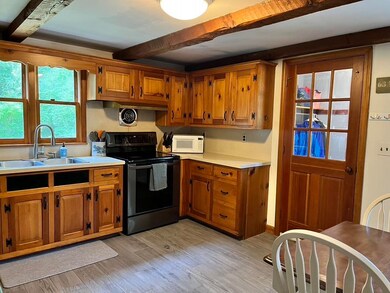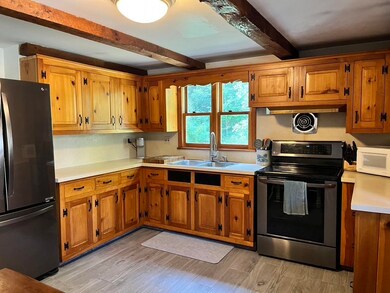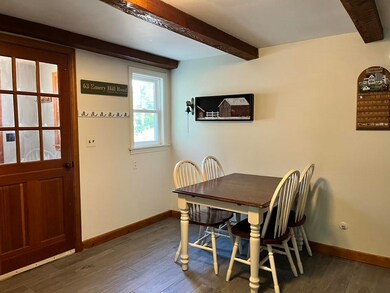
63 Emery Hill Rd Henniker, NH 03242
Highlights
- 4.85 Acre Lot
- Countryside Views
- Main Floor Bedroom
- Cape Cod Architecture
- Softwood Flooring
- Covered patio or porch
About This Home
As of November 2023Adorable Cape style home on 4+ acres with pretty views of local hills. The kitchen is spacious enough for an eat-in area and has plenty of cabinets for lots of storage. The front to back living/dining area is a welcoming space for gatherings. There is a bedroom on the first floor that can also be used as an in-home office. The first floor full bath was recently updated with new tile flooring, tile bath surround and solid surface vanity top. The second floor has two front to back bedrooms and an oversized half bath. There is a one car detached garage and lots of level yard great for playing and gardening. Located just minutes from the center of the only Henniker on earth this is sure to be your first or next perfect home. Showings by appointment starting Saturday 9/30.
Last Agent to Sell the Property
Coldwell Banker J Hampe Associates License #066466 Listed on: 09/28/2023

Home Details
Home Type
- Single Family
Est. Annual Taxes
- $6,576
Year Built
- Built in 1979
Lot Details
- 4.85 Acre Lot
- Lot Sloped Up
- Property is zoned RN
Parking
- 1 Car Detached Garage
- Driveway
Home Design
- Cape Cod Architecture
- Concrete Foundation
- Wood Frame Construction
- Architectural Shingle Roof
- Wood Siding
- Clap Board Siding
Interior Spaces
- 1.5-Story Property
- Combination Dining and Living Room
- Countryside Views
- Electric Range
Flooring
- Softwood
- Laminate
- Vinyl
Bedrooms and Bathrooms
- 3 Bedrooms
- Main Floor Bedroom
- Bathroom on Main Level
Laundry
- Laundry on main level
- Dryer
- Washer
Unfinished Basement
- Basement Fills Entire Space Under The House
- Walk-Up Access
- Connecting Stairway
Accessible Home Design
- Hard or Low Nap Flooring
Outdoor Features
- Covered patio or porch
- Shed
- Outbuilding
Schools
- Henniker Community Elementary And Middle School
- John Stark Regional High Sch
Utilities
- Heating System Uses Oil
- Dug Well
- Electric Water Heater
- Septic Tank
- Private Sewer
Listing and Financial Details
- Legal Lot and Block 361 / A1
Ownership History
Purchase Details
Home Financials for this Owner
Home Financials are based on the most recent Mortgage that was taken out on this home.Purchase Details
Home Financials for this Owner
Home Financials are based on the most recent Mortgage that was taken out on this home.Purchase Details
Similar Homes in Henniker, NH
Home Values in the Area
Average Home Value in this Area
Purchase History
| Date | Type | Sale Price | Title Company |
|---|---|---|---|
| Warranty Deed | $390,000 | None Available | |
| Warranty Deed | $390,000 | None Available | |
| Warranty Deed | $176,000 | -- | |
| Warranty Deed | $176,000 | -- | |
| Warranty Deed | $149,000 | -- | |
| Warranty Deed | $149,000 | -- |
Mortgage History
| Date | Status | Loan Amount | Loan Type |
|---|---|---|---|
| Open | $370,500 | Purchase Money Mortgage | |
| Closed | $370,500 | Purchase Money Mortgage | |
| Closed | $0 | No Value Available |
Property History
| Date | Event | Price | Change | Sq Ft Price |
|---|---|---|---|---|
| 11/03/2023 11/03/23 | Sold | $390,000 | +5.4% | $297 / Sq Ft |
| 10/04/2023 10/04/23 | Pending | -- | -- | -- |
| 09/28/2023 09/28/23 | For Sale | $369,900 | +110.2% | $282 / Sq Ft |
| 12/19/2014 12/19/14 | Sold | $176,000 | -2.2% | $132 / Sq Ft |
| 10/25/2014 10/25/14 | Pending | -- | -- | -- |
| 10/15/2014 10/15/14 | For Sale | $179,900 | -- | $135 / Sq Ft |
Tax History Compared to Growth
Tax History
| Year | Tax Paid | Tax Assessment Tax Assessment Total Assessment is a certain percentage of the fair market value that is determined by local assessors to be the total taxable value of land and additions on the property. | Land | Improvement |
|---|---|---|---|---|
| 2024 | $7,294 | $305,200 | $119,400 | $185,800 |
| 2023 | $6,830 | $305,200 | $119,400 | $185,800 |
| 2022 | $6,576 | $306,700 | $119,400 | $187,300 |
| 2021 | $6,255 | $192,100 | $75,000 | $117,100 |
| 2020 | $6,001 | $192,100 | $75,000 | $117,100 |
| 2019 | $5,785 | $163,700 | $79,900 | $83,800 |
| 2018 | $5,582 | $165,700 | $79,900 | $85,800 |
| 2017 | $5,624 | $165,700 | $79,900 | $85,800 |
| 2016 | $5,523 | $165,700 | $79,900 | $85,800 |
| 2015 | $5,215 | $165,700 | $79,900 | $85,800 |
| 2014 | $4,933 | $160,800 | $82,600 | $78,200 |
Agents Affiliated with this Home
-
Joanie McIntire

Seller's Agent in 2023
Joanie McIntire
Coldwell Banker J Hampe Associates
(603) 731-1801
3 in this area
57 Total Sales
-
Cathy Dias
C
Seller Co-Listing Agent in 2023
Cathy Dias
Coldwell Banker J Hampe Associates
(603) 496-4855
27 in this area
42 Total Sales
-
Steve Sanborn
S
Buyer's Agent in 2023
Steve Sanborn
Monument Realty
(843) 687-9520
1 in this area
15 Total Sales
-
Judy Hampe
J
Seller's Agent in 2014
Judy Hampe
Coldwell Banker J Hampe Associates
(603) 224-4422
1 in this area
49 Total Sales
-
A
Buyer's Agent in 2014
A non PrimeMLS member
VT_ME_NH_NEREN
Map
Source: PrimeMLS
MLS Number: 4972103
APN: HENN-000001-000000-000361-A000000-1
- 0 Patterson Hill Rd Unit 5018365
- 6 The Oaks
- 114 Western Ave
- 217 Hall Ave
- 00 Whitney Rd
- 40 Rush Rd Unit B
- 40 Rush Rd Unit A
- 20 Pearl St
- 540 x 9 Route 114
- 144 Bradford Rd
- 19 Old Mill Farm Rd
- 24 Ramsdell Rd
- 99 Depot Hill Rd
- 374 Rush Rd
- 540-X9-A Route 114
- 540-X9B Route 114
- 0 Bradford Rd
- 278-B2 Foster Hill Rd
- 30 Hummingbird Ln
- 111 Shore Dr
