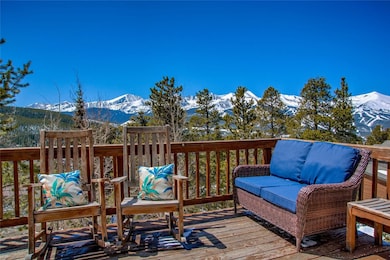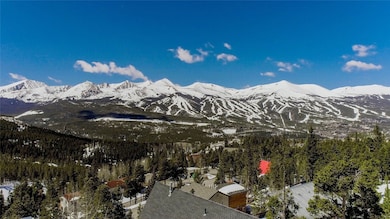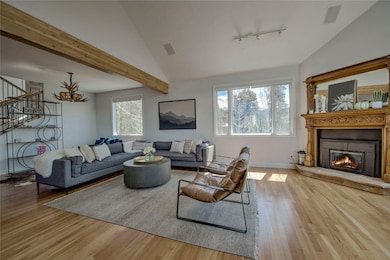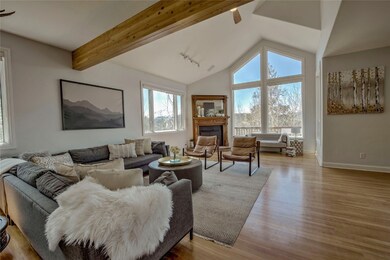
63 Emmett Lode Rd Breckenridge, CO 80424
Estimated payment $11,463/month
Highlights
- View of Trees or Woods
- Great Room
- Eat-In Kitchen
- Wood Flooring
- No HOA
- Library
About This Home
Wake up to sweeping views of the Ten Mile Range and Breckenridge Ski Slopes from this sun-drenched single-family home perched in one of Breck’s most sought-after neighborhoods. With an open floor plan designed to embrace the natural light and scenery, this spacious mountain retreat offers both comfort and connection to the great outdoors. Enjoy two expansive decks and a private hot tub—perfect for après-ski soaks or summer evenings under the stars. The home is ideally situated just minutes from downtown Breckenridge and a mere half-block from the free shuttle that will take you to the gondola for skiing, fabulous dining, and boutique shopping. Adventure awaits right out your door with the popular Baldy Trailhead nearby, where hiking, mountain biking, and backcountry skiing are year-round favorites. The great room is built for entertaining, complete with a chef’s kitchen and dining space for 12, all framed by postcard-worthy views. A cozy library invites you to curl up with a book or enjoy a movie night. The primary suite is a true sanctuary, featuring a loft and private balcony to take in the alpine majesty. Downstairs, you’ll find three additional bedrooms, a generous family room, and direct access to the lower deck and hot tub. Whether you're looking for a serene mountain escape or the ultimate basecamp for all your Breckenridge adventures, this home has it all.
Listing Agent
RE/MAX Properties of the Summit Brokerage Phone: (970) 453-7000 License #FA40025820 Listed on: 05/05/2025

Home Details
Home Type
- Single Family
Est. Annual Taxes
- $7,196
Year Built
- Built in 1994
Lot Details
- 0.26 Acre Lot
Parking
- 2 Car Garage
Property Views
- Woods
- Mountain
Home Design
- Split Level Home
- Concrete Foundation
- Asphalt Roof
Interior Spaces
- 3,687 Sq Ft Home
- 3-Story Property
- Partially Furnished
- Gas Fireplace
- Great Room
- Family Room
- Library
Kitchen
- Eat-In Kitchen
- Range with Range Hood
- Dishwasher
- Disposal
Flooring
- Wood
- Carpet
- Stone
Bedrooms and Bathrooms
- 4 Bedrooms
Laundry
- Dryer
- Washer
Utilities
- Heating System Uses Natural Gas
- Radiant Heating System
Listing and Financial Details
- Assessor Parcel Number 1800722
Community Details
Overview
- No Home Owners Association
- Woodmoor At Breckenridge Sub Subdivision
Amenities
- Public Transportation
Map
Home Values in the Area
Average Home Value in this Area
Tax History
| Year | Tax Paid | Tax Assessment Tax Assessment Total Assessment is a certain percentage of the fair market value that is determined by local assessors to be the total taxable value of land and additions on the property. | Land | Improvement |
|---|---|---|---|---|
| 2024 | $7,322 | $152,526 | -- | -- |
| 2023 | $7,322 | $148,841 | $0 | $0 |
| 2022 | $4,556 | $86,680 | $0 | $0 |
| 2021 | $4,640 | $89,175 | $0 | $0 |
| 2020 | $4,813 | $91,737 | $0 | $0 |
| 2019 | $4,745 | $91,737 | $0 | $0 |
| 2018 | $2,959 | $55,433 | $0 | $0 |
| 2017 | $2,707 | $55,433 | $0 | $0 |
| 2016 | $2,952 | $59,537 | $0 | $0 |
| 2015 | $2,857 | $59,537 | $0 | $0 |
| 2014 | $2,930 | $60,256 | $0 | $0 |
| 2013 | -- | $60,256 | $0 | $0 |
Property History
| Date | Event | Price | Change | Sq Ft Price |
|---|---|---|---|---|
| 05/05/2025 05/05/25 | For Sale | $1,950,000 | +60.5% | $529 / Sq Ft |
| 11/30/2017 11/30/17 | Sold | $1,215,000 | 0.0% | $346 / Sq Ft |
| 10/31/2017 10/31/17 | Pending | -- | -- | -- |
| 06/26/2017 06/26/17 | For Sale | $1,215,000 | -- | $346 / Sq Ft |
Purchase History
| Date | Type | Sale Price | Title Company |
|---|---|---|---|
| Interfamily Deed Transfer | -- | None Available | |
| Quit Claim Deed | -- | None Listed On Document | |
| Warranty Deed | $1,215,000 | Land Title Gurantee Co |
Mortgage History
| Date | Status | Loan Amount | Loan Type |
|---|---|---|---|
| Open | $1,230,000 | New Conventional | |
| Closed | $1,230,000 | New Conventional | |
| Previous Owner | $911,250 | New Conventional |
Similar Homes in Breckenridge, CO
Source: Summit MLS
MLS Number: S1057093
APN: 1800722
- 1310 Baldy Rd Unit D
- 247 S Fuller Placer Rd Unit 23
- 247 S Fuller Placer Rd
- 515 Miners View Rd
- 185 S Fuller Placer Rd
- 180 Emmett Lode Rd
- 57 Fuller Placer Rd Unit 1B
- 53 View Ln Unit A week 40
- 150 Fuller Placer Rd
- 526 Fuller Placer Rd
- 1116 Baldy Rd Unit 1116
- 1120 Baldy Rd
- 160 N Fuller Placer Rd
- 56 View Ln Unit 7F
- 0260 Fuller Placer Rd
- 120 Atlantic Lode Unit 4
- 120 Atlantic Lode Unit 1
- 277 Goldenview Dr Unit 10
- 277 Goldenview Dr
- 217 Goldenview Dr






