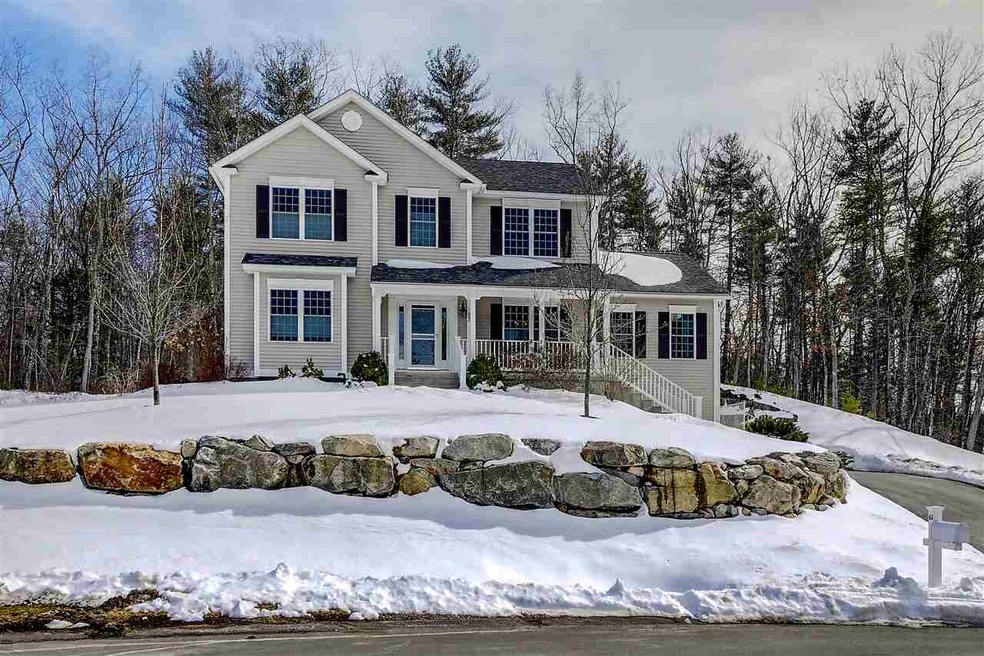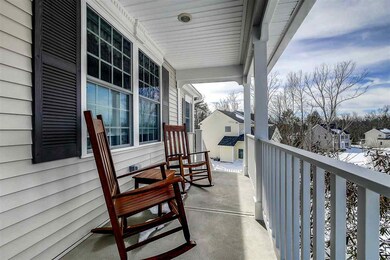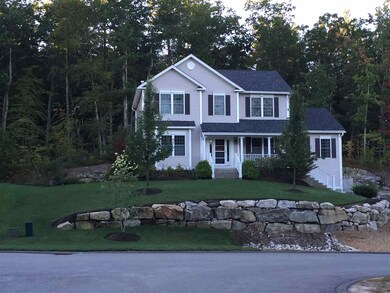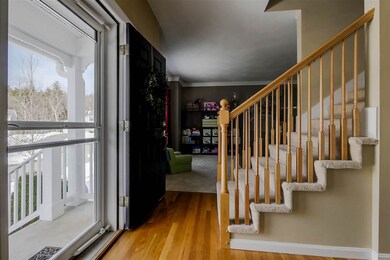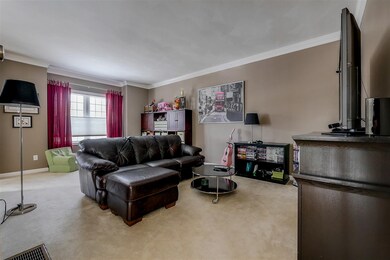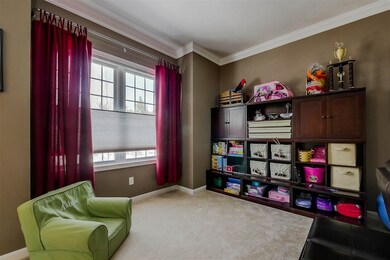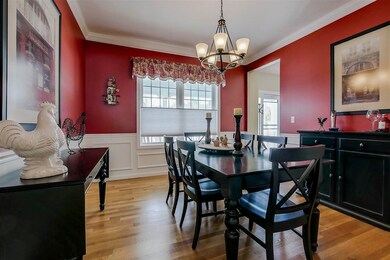
63 Grapevine Rd Bedford, NH 03110
Northeast Bedford NeighborhoodHighlights
- Deck
- Cathedral Ceiling
- 2 Car Direct Access Garage
- Mckelvie Intermediate School Rated A
- Wood Flooring
- Cul-De-Sac
About This Home
As of January 2019Situated in the cul-de-sac of the desirable neighborhood of Greenfield Farms sits this gorgeous 3 bedroom Colonial. Relax on the large farmers porch as you overlook the stunning stonewalls in the front yard or enjoy entertaining on the large patio with deck in the beautifully landscaped back yard. As you enter the home the you find a formal dining room and living room, kitchen with white cabinetry, granite and stainless steel appliances and hardwood floors throughout. The Cathedral great room with gas fireplace is a spacious room, great for gathering, off the kitchen. The second floor hosts a Master Suite and two additional generous size bedrooms. The finished lower level has a great mudroom with built-ins for all your storage needs and an additional bedroom for guests. This home is a gem.
Last Agent to Sell the Property
Coldwell Banker Realty Bedford NH License #063563 Listed on: 03/20/2017

Last Buyer's Agent
Coldwell Banker Realty Bedford NH License #063563 Listed on: 03/20/2017

Home Details
Home Type
- Single Family
Est. Annual Taxes
- $11,850
Year Built
- 2010
Lot Details
- 0.41 Acre Lot
- Cul-De-Sac
- Partially Fenced Property
- Landscaped
- Lot Sloped Up
- Irrigation
Parking
- 2 Car Direct Access Garage
- Automatic Garage Door Opener
Home Design
- Concrete Foundation
- Wood Frame Construction
- Shingle Roof
- Vinyl Siding
- Radon Mitigation System
Interior Spaces
- 2-Story Property
- Cathedral Ceiling
- Gas Fireplace
- Combination Kitchen and Dining Room
- Partially Finished Basement
- Interior Basement Entry
- Laundry on main level
Kitchen
- Gas Range
- Microwave
- Dishwasher
Flooring
- Wood
- Carpet
Bedrooms and Bathrooms
- 3 Bedrooms
- Walk-In Closet
Outdoor Features
- Deck
- Patio
Utilities
- Heating System Uses Gas
- Liquid Propane Gas Water Heater
Listing and Financial Details
- Exclusions: Hot Tub, Trampoline, Master Bedroom Fan, Window treatments and Rods
- Legal Lot and Block 10 / 9
Ownership History
Purchase Details
Home Financials for this Owner
Home Financials are based on the most recent Mortgage that was taken out on this home.Purchase Details
Home Financials for this Owner
Home Financials are based on the most recent Mortgage that was taken out on this home.Purchase Details
Purchase Details
Home Financials for this Owner
Home Financials are based on the most recent Mortgage that was taken out on this home.Similar Homes in Bedford, NH
Home Values in the Area
Average Home Value in this Area
Purchase History
| Date | Type | Sale Price | Title Company |
|---|---|---|---|
| Warranty Deed | $515,000 | -- | |
| Warranty Deed | $480,000 | -- | |
| Quit Claim Deed | -- | -- | |
| Warranty Deed | $396,300 | -- |
Mortgage History
| Date | Status | Loan Amount | Loan Type |
|---|---|---|---|
| Open | $469,000 | Stand Alone Refi Refinance Of Original Loan | |
| Closed | $484,350 | No Value Available | |
| Previous Owner | $287,400 | Adjustable Rate Mortgage/ARM | |
| Previous Owner | $358,500 | Unknown | |
| Previous Owner | $352,700 | Stand Alone Refi Refinance Of Original Loan | |
| Previous Owner | $355,000 | No Value Available |
Property History
| Date | Event | Price | Change | Sq Ft Price |
|---|---|---|---|---|
| 01/30/2019 01/30/19 | Sold | $515,000 | +3.0% | $191 / Sq Ft |
| 01/30/2019 01/30/19 | Pending | -- | -- | -- |
| 01/11/2019 01/11/19 | For Sale | $499,900 | +4.1% | $185 / Sq Ft |
| 05/31/2017 05/31/17 | Sold | $480,000 | +2.1% | $178 / Sq Ft |
| 03/21/2017 03/21/17 | Pending | -- | -- | -- |
| 03/20/2017 03/20/17 | For Sale | $469,900 | -- | $174 / Sq Ft |
Tax History Compared to Growth
Tax History
| Year | Tax Paid | Tax Assessment Tax Assessment Total Assessment is a certain percentage of the fair market value that is determined by local assessors to be the total taxable value of land and additions on the property. | Land | Improvement |
|---|---|---|---|---|
| 2024 | $11,850 | $749,500 | $310,700 | $438,800 |
| 2023 | $11,051 | $746,700 | $310,700 | $436,000 |
| 2022 | $10,159 | $577,200 | $230,000 | $347,200 |
| 2021 | $9,893 | $577,200 | $230,000 | $347,200 |
| 2020 | $9,932 | $496,100 | $183,000 | $313,100 |
| 2019 | $9,401 | $496,100 | $183,000 | $313,100 |
| 2018 | $9,539 | $467,600 | $183,000 | $284,600 |
| 2017 | $8,842 | $467,600 | $183,000 | $284,600 |
| 2016 | $8,219 | $367,400 | $102,800 | $264,600 |
| 2015 | $8,362 | $367,400 | $102,800 | $264,600 |
| 2014 | $8,267 | $367,400 | $102,800 | $264,600 |
| 2013 | $8,145 | $367,400 | $102,800 | $264,600 |
Agents Affiliated with this Home
-

Seller's Agent in 2019
Cheryl Zarella
Coldwell Banker Realty Bedford NH
(603) 714-5647
78 in this area
279 Total Sales
-

Buyer's Agent in 2019
Jim Cardello
BHHS Verani Londonderry
(603) 568-1576
1 in this area
108 Total Sales
Map
Source: PrimeMLS
MLS Number: 4622846
APN: BEDD-000038-000009-000010
