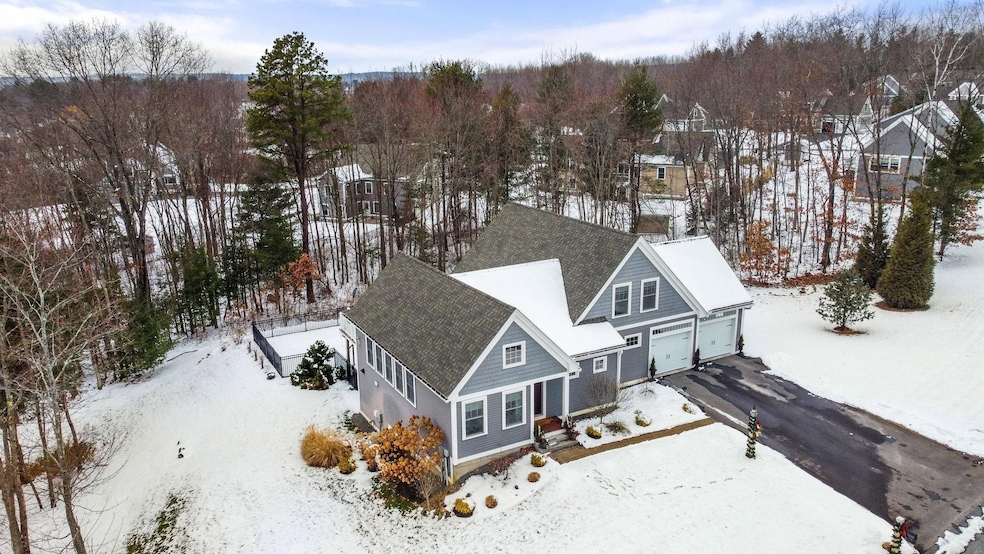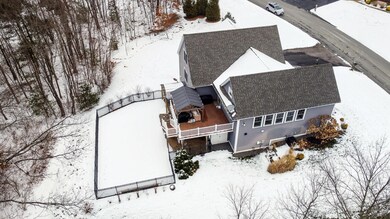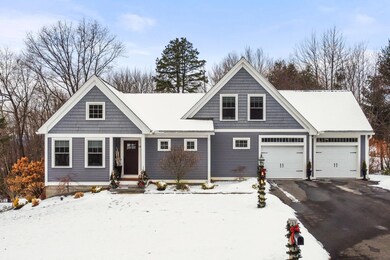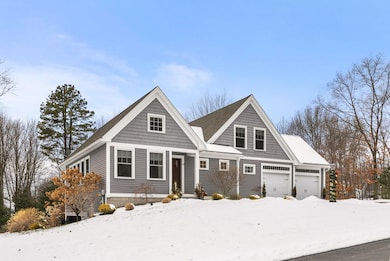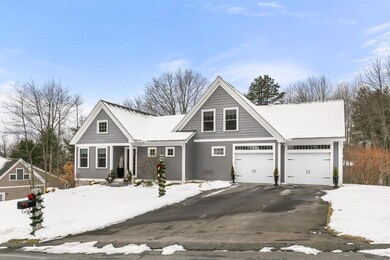
63 Grouse Run Pelham, NH 03076
Highlights
- In Ground Pool
- Deck
- Cathedral Ceiling
- Colonial Architecture
- Wooded Lot
- Wood Flooring
About This Home
As of March 2025Welcome to 63 Grouse Run. Nestled in the quiet neighborhood of Garland Woods. Meticulously maintained, simple and classic best describes this home.The cathedral ceiling adding height and the hardwood floors and gas fireplace add warmth and brightness to the open concept. The kitchen area includes a large island and high end appliances with a walk in pantry that has an additional double oven all Perfect for large gatherings and celebrations. Your main level also includes 1/2 bath, office and primary bedroom w/walk in closet and private bath. Your laundry is located off kitchen and access to 2nd level where you find a full bath and 2 additional bedrooms. Your basement level completes this home with family room ,work out area , workshop and bathroom. This beautiful home has impressive curb appeal with professional landscaping and a beautiful gated salt water pool perfect for your summer fun. Come view this great property, it won't disappoint you! STOP BY THE OPEN HOUSE SATURDAY January 18th ...12:00-2:00 pm
Last Agent to Sell the Property
LAER Realty Partners/Chelmsford License #064592 Listed on: 01/12/2025

Last Buyer's Agent
LAER Realty Partners/Chelmsford License #064592 Listed on: 01/12/2025

Home Details
Home Type
- Single Family
Est. Annual Taxes
- $12,100
Year Built
- Built in 2016
Lot Details
- 0.48 Acre Lot
- Wooded Lot
Parking
- 2 Car Garage
- Driveway
- Off-Street Parking
Home Design
- Colonial Architecture
- Concrete Foundation
- Wood Frame Construction
- Shingle Roof
Interior Spaces
- 2,237 Sq Ft Home
- Property has 2 Levels
- Cathedral Ceiling
- Ceiling Fan
- Gas Fireplace
- Blinds
- Family Room
- Living Room
- Combination Kitchen and Dining Room
- Den
- Workshop
- Home Gym
- Basement
- Interior Basement Entry
- Laundry on main level
Kitchen
- Stove
- Gas Range
- Range Hood
- ENERGY STAR Qualified Refrigerator
- ENERGY STAR Qualified Dishwasher
- Kitchen Island
Flooring
- Wood
- Tile
Bedrooms and Bathrooms
- 3 Bedrooms
- En-Suite Bathroom
- Walk-In Closet
Outdoor Features
- In Ground Pool
- Deck
Utilities
- Central Air
- Underground Utilities
- Well
- High Speed Internet
Community Details
- Garland Woods Subdivision
Listing and Financial Details
- Legal Lot and Block 191-22 / 191-22
- Assessor Parcel Number 36-10
Ownership History
Purchase Details
Home Financials for this Owner
Home Financials are based on the most recent Mortgage that was taken out on this home.Purchase Details
Home Financials for this Owner
Home Financials are based on the most recent Mortgage that was taken out on this home.Purchase Details
Home Financials for this Owner
Home Financials are based on the most recent Mortgage that was taken out on this home.Similar Homes in Pelham, NH
Home Values in the Area
Average Home Value in this Area
Purchase History
| Date | Type | Sale Price | Title Company |
|---|---|---|---|
| Warranty Deed | $1,010,000 | None Available | |
| Warranty Deed | $880,000 | None Available | |
| Warranty Deed | $880,000 | None Available | |
| Warranty Deed | $497,800 | -- | |
| Warranty Deed | $497,800 | -- |
Mortgage History
| Date | Status | Loan Amount | Loan Type |
|---|---|---|---|
| Previous Owner | $550,000 | Adjustable Rate Mortgage/ARM | |
| Previous Owner | $300,000 | New Conventional | |
| Previous Owner | $83,500 | Credit Line Revolving |
Property History
| Date | Event | Price | Change | Sq Ft Price |
|---|---|---|---|---|
| 03/12/2025 03/12/25 | Off Market | $1,010,000 | -- | -- |
| 03/10/2025 03/10/25 | Sold | $1,010,000 | +2.1% | $451 / Sq Ft |
| 01/21/2025 01/21/25 | Pending | -- | -- | -- |
| 01/12/2025 01/12/25 | For Sale | $989,000 | +12.4% | $442 / Sq Ft |
| 11/29/2022 11/29/22 | Sold | $880,000 | +3.5% | $251 / Sq Ft |
| 10/07/2022 10/07/22 | Pending | -- | -- | -- |
| 09/29/2022 09/29/22 | For Sale | $850,000 | -- | $242 / Sq Ft |
Tax History Compared to Growth
Tax History
| Year | Tax Paid | Tax Assessment Tax Assessment Total Assessment is a certain percentage of the fair market value that is determined by local assessors to be the total taxable value of land and additions on the property. | Land | Improvement |
|---|---|---|---|---|
| 2024 | $12,200 | $665,200 | $148,900 | $516,300 |
| 2023 | $12,100 | $665,200 | $148,900 | $516,300 |
| 2022 | $11,590 | $665,300 | $148,900 | $516,400 |
| 2021 | $10,618 | $665,300 | $148,900 | $516,400 |
| 2020 | $10,979 | $543,500 | $130,300 | $413,200 |
| 2019 | $10,230 | $527,300 | $130,300 | $397,000 |
| 2018 | $10,247 | $477,500 | $130,300 | $347,200 |
| 2017 | $9,837 | $458,600 | $130,300 | $328,300 |
| 2016 | $3 | $143 | $143 | $0 |
| 2015 | $3 | $143 | $143 | $0 |
Agents Affiliated with this Home
-
S
Seller's Agent in 2025
Scott Forbes
LAER Realty Partners/Chelmsford
-
M
Seller's Agent in 2022
Michelle D'aoust
BHHS Verani Seacoast
-
C
Buyer's Agent in 2022
Christine Koutrobis
Keller Williams Realty Success
Map
Source: PrimeMLS
MLS Number: 5026505
APN: PLHM-000036-000000-000010-000191-22
