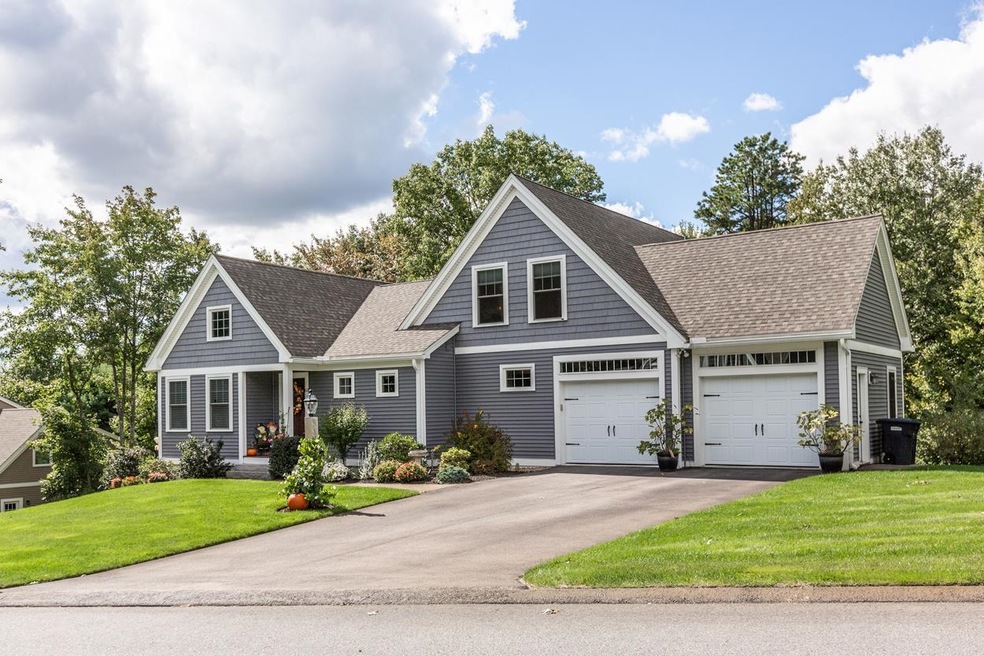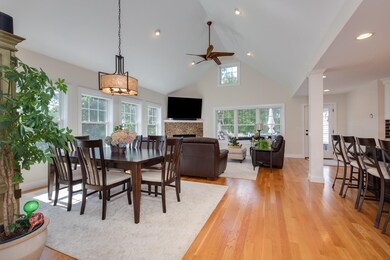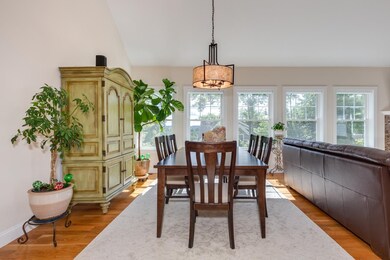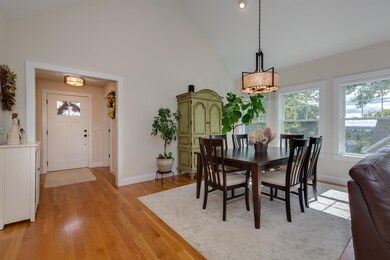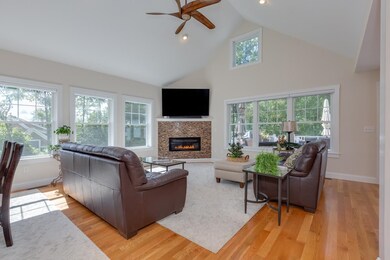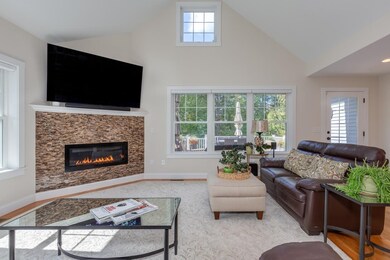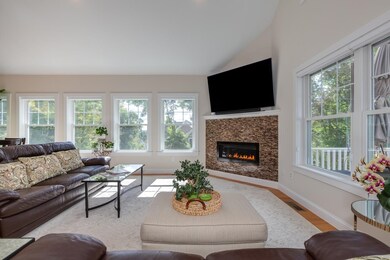
63 Grouse Run Pelham, NH 03076
Highlights
- In Ground Pool
- Deck
- Cathedral Ceiling
- Craftsman Architecture
- Wooded Lot
- Wood Flooring
About This Home
As of March 2025Everything You Could Want in a Custom Home! Exceptional quality and design can be found throughout this distinctive property. An abundance of natural light welcomes you from the foyer to the great room with vaulted ceilings, custom fireplace, hardwood floors. Open concept design Kitchen has multiple work stations, Thermador appliances, and timeless finishes, entertain at the oversized island. Perfect for all your gatherings. The primary en-suite first floor bedroom will not disappoint with custom tiled bath features and generous closet spaces. Office, laundry room, walk-in pantry, and guest bath finish out the first floor. Flex space on the 2nd floor includes 2 additional bedrooms, bath and walk-in attic storage, and generous closets. The finished lower level has so much to offer, wine cellar, a large game room with walkout to the backyard patio, gunite inground pool and hot tub. Convenient custom tiled bath with walk-in shower. So many custom features! Schedule a private tour, showings to begin Monday 10/3
Last Agent to Sell the Property
BHHS Verani Seacoast License #031114 Listed on: 09/29/2022

Home Details
Home Type
- Single Family
Est. Annual Taxes
- $10,618
Year Built
- Built in 2016
Lot Details
- 0.48 Acre Lot
- Landscaped
- Lot Sloped Up
- Wooded Lot
HOA Fees
Parking
- 2 Car Direct Access Garage
- Dry Walled Garage
- Automatic Garage Door Opener
Home Design
- Craftsman Architecture
- Concrete Foundation
- Wood Frame Construction
- Architectural Shingle Roof
- Vinyl Siding
Interior Spaces
- 1.75-Story Property
- Cathedral Ceiling
- Gas Fireplace
- Blinds
- ENERGY STAR Qualified Doors
- Dining Area
- Attic
Kitchen
- Walk-In Pantry
- Stove
- Range Hood
- Microwave
- ENERGY STAR Qualified Dishwasher
- Kitchen Island
Flooring
- Wood
- Carpet
- Tile
Bedrooms and Bathrooms
- 3 Bedrooms
- En-Suite Primary Bedroom
- Walk-In Closet
Finished Basement
- Heated Basement
- Walk-Out Basement
- Basement Fills Entire Space Under The House
- Natural lighting in basement
Home Security
- Smart Thermostat
- Fire and Smoke Detector
Pool
- In Ground Pool
- Spa
Outdoor Features
- Deck
Schools
- Pelham Elementary School
- Pelham Memorial Middle School
- Pelham High School
Utilities
- Zoned Heating
- Heating System Uses Gas
- Underground Utilities
- 200+ Amp Service
- Tankless Water Heater
- Liquid Propane Gas Water Heater
- Private Sewer
Community Details
- Association fees include water
- Garland Woods Subdivision
Listing and Financial Details
- Exclusions: Wine racks and wine in Wine Cellar, Ceiling Fan in Living room
- Legal Lot and Block 22 / 10-191
Ownership History
Purchase Details
Home Financials for this Owner
Home Financials are based on the most recent Mortgage that was taken out on this home.Purchase Details
Home Financials for this Owner
Home Financials are based on the most recent Mortgage that was taken out on this home.Similar Homes in Pelham, NH
Home Values in the Area
Average Home Value in this Area
Purchase History
| Date | Type | Sale Price | Title Company |
|---|---|---|---|
| Warranty Deed | $880,000 | None Available | |
| Warranty Deed | $497,800 | -- |
Mortgage History
| Date | Status | Loan Amount | Loan Type |
|---|---|---|---|
| Open | $550,000 | Adjustable Rate Mortgage/ARM | |
| Previous Owner | $300,000 | New Conventional | |
| Previous Owner | $83,500 | Credit Line Revolving |
Property History
| Date | Event | Price | Change | Sq Ft Price |
|---|---|---|---|---|
| 03/12/2025 03/12/25 | Off Market | $1,010,000 | -- | -- |
| 03/10/2025 03/10/25 | Sold | $1,010,000 | +2.1% | $451 / Sq Ft |
| 01/21/2025 01/21/25 | Pending | -- | -- | -- |
| 01/12/2025 01/12/25 | For Sale | $989,000 | +12.4% | $442 / Sq Ft |
| 11/29/2022 11/29/22 | Sold | $880,000 | +3.5% | $251 / Sq Ft |
| 10/07/2022 10/07/22 | Pending | -- | -- | -- |
| 09/29/2022 09/29/22 | For Sale | $850,000 | -- | $242 / Sq Ft |
Tax History Compared to Growth
Tax History
| Year | Tax Paid | Tax Assessment Tax Assessment Total Assessment is a certain percentage of the fair market value that is determined by local assessors to be the total taxable value of land and additions on the property. | Land | Improvement |
|---|---|---|---|---|
| 2024 | $12,200 | $665,200 | $148,900 | $516,300 |
| 2023 | $12,100 | $665,200 | $148,900 | $516,300 |
| 2022 | $11,590 | $665,300 | $148,900 | $516,400 |
| 2021 | $10,618 | $665,300 | $148,900 | $516,400 |
| 2020 | $10,979 | $543,500 | $130,300 | $413,200 |
| 2019 | $10,230 | $527,300 | $130,300 | $397,000 |
| 2018 | $10,247 | $477,500 | $130,300 | $347,200 |
| 2017 | $9,837 | $458,600 | $130,300 | $328,300 |
| 2016 | $3 | $143 | $143 | $0 |
| 2015 | $3 | $143 | $143 | $0 |
Agents Affiliated with this Home
-
Scott Forbes
S
Seller's Agent in 2025
Scott Forbes
LAER Realty Partners/Chelmsford
(978) 375-2084
1 in this area
5 Total Sales
-
Michelle D'aoust

Seller's Agent in 2022
Michelle D'aoust
BHHS Verani Seacoast
(603) 548-4967
4 in this area
96 Total Sales
-
Christine Koutrobis

Buyer's Agent in 2022
Christine Koutrobis
Keller Williams Realty Success
(603) 801-0893
9 in this area
62 Total Sales
Map
Source: PrimeMLS
MLS Number: 4931684
APN: PLHM-000036-000000-000010-000191-22
- 46 Grouse Run
- 42 Grouse Run
- 101 Grouse Run
- 4 Appaloosa Ave
- 23 Winterberry Rd
- 45 Dutton Rd
- 7 Dutton Rd Unit Both 7A and 7B
- 4 Belvina Cir
- 170 Marsh Hill Rd
- 26 Willow St
- 83 Webster Ave
- 74 Webster Ave
- 16 Esther Way Unit Lot 13
- 12 Esther Way Unit Lot 15
- 248 Old Marsh Hill Rd
- Lot 2 Carmel Rd
- 6 Carmel Rd
- Lot 6 Carmel Rd
- 10 Alfred Dr
- 6 Burns Rd
