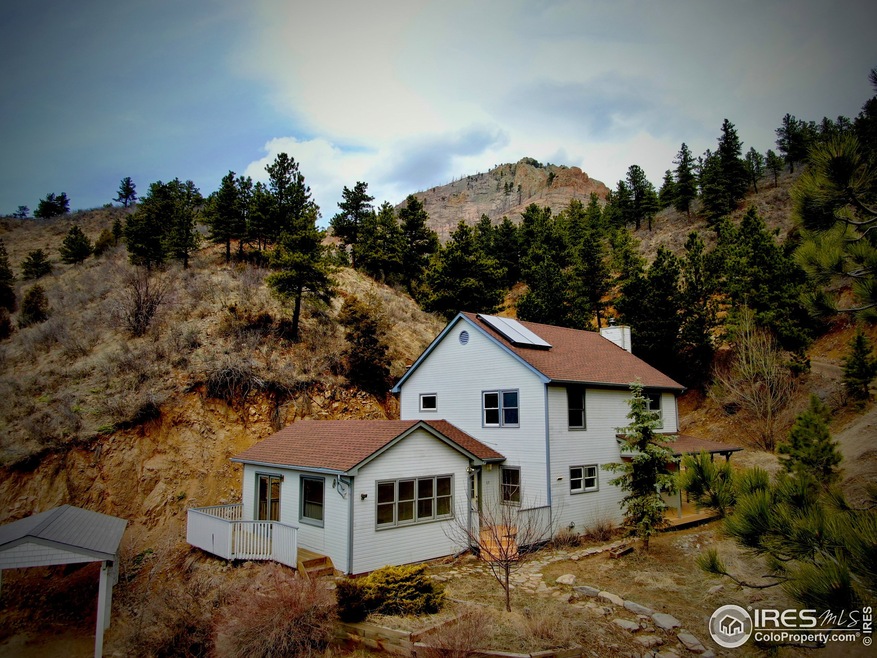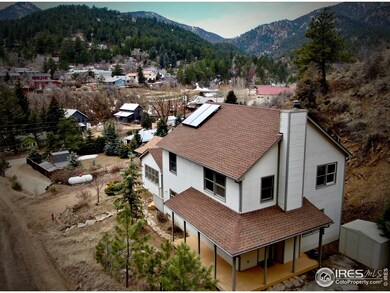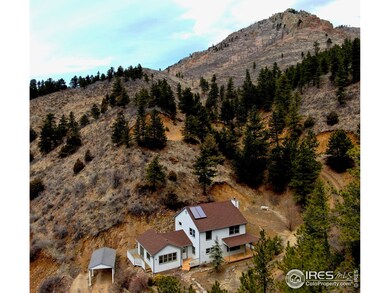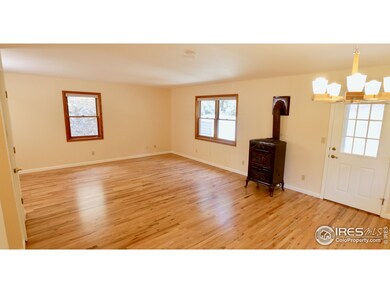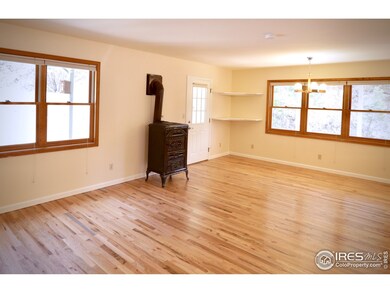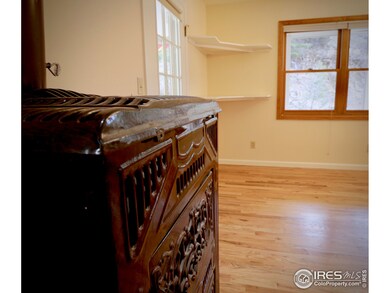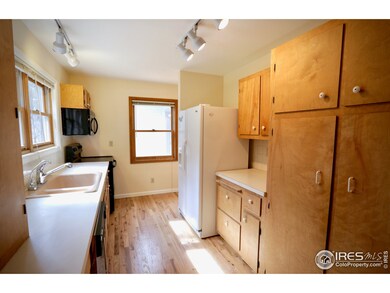
63 High St Jamestown, CO 80455
Estimated Value: $652,000 - $710,000
Highlights
- Mountain View
- Deck
- No HOA
- Centennial Middle School Rated A-
- Wood Flooring
- Baseboard Heating
About This Home
As of July 2019**OPEN HOUSE Sat 5/25 1-4PM** Great 4 bed home high on the sunny side of Jamestown. In the heart of town but very private w/ only 1 other neighbor beyond. Beautiful wood floors. Striking master bathroom. Radiant hot water heat & solar thermal. Nice covered porch. Big views over lovely community of Jamestown w/ The Merc Cafe, Jamestown Elementary, & Elysian Park (tennis & band shell) all a short walk away. Backs to National Forest and great walking out the front door. Just 20 min to Boulder.
Home Details
Home Type
- Single Family
Est. Annual Taxes
- $2,760
Year Built
- Built in 1989
Lot Details
- 0.32 Acre Lot
- Dirt Road
- Property is zoned Rez
Parking
- 1 Car Garage
- Carport
Home Design
- Wood Frame Construction
- Composition Roof
Interior Spaces
- 2,140 Sq Ft Home
- 2-Story Property
- Mountain Views
- Crawl Space
Kitchen
- Electric Oven or Range
- Dishwasher
Flooring
- Wood
- Carpet
Bedrooms and Bathrooms
- 4 Bedrooms
Laundry
- Laundry on main level
- Dryer
- Washer
Schools
- Jamestown Elementary School
- Centennial Middle School
- Boulder High School
Utilities
- Radiant Heating System
- Baseboard Heating
- Hot Water Heating System
- Propane
- Septic System
- High Speed Internet
- Satellite Dish
Additional Features
- Energy-Efficient Hot Water Distribution
- Deck
Community Details
- No Home Owners Association
- Jamestown Subdivision
Listing and Financial Details
- Assessor Parcel Number R0021973
Ownership History
Purchase Details
Home Financials for this Owner
Home Financials are based on the most recent Mortgage that was taken out on this home.Purchase Details
Home Financials for this Owner
Home Financials are based on the most recent Mortgage that was taken out on this home.Purchase Details
Similar Homes in Jamestown, CO
Home Values in the Area
Average Home Value in this Area
Purchase History
| Date | Buyer | Sale Price | Title Company |
|---|---|---|---|
| Thompson Lindsey Sarah | $457,000 | Land Title Guarantee Company | |
| Welner Kevin G | $315,000 | First American Heritage Titl | |
| Mastran Richard T | $212,000 | -- |
Mortgage History
| Date | Status | Borrower | Loan Amount |
|---|---|---|---|
| Open | Thompson Lindsey Sarah | $443,250 | |
| Previous Owner | Welner Kevin G | $225,500 | |
| Previous Owner | Welner Kevin G | $236,000 | |
| Previous Owner | Welner Kevin G | $24,000 | |
| Previous Owner | Welner Kevin G | $253,000 | |
| Previous Owner | Welner Kevin G | $252,000 | |
| Previous Owner | Mastran Richard T | $137,000 | |
| Previous Owner | Mastran Richard | $50,000 |
Property History
| Date | Event | Price | Change | Sq Ft Price |
|---|---|---|---|---|
| 10/23/2020 10/23/20 | Off Market | $457,000 | -- | -- |
| 07/26/2019 07/26/19 | Sold | $457,000 | -4.6% | $214 / Sq Ft |
| 04/13/2019 04/13/19 | For Sale | $479,000 | -- | $224 / Sq Ft |
Tax History Compared to Growth
Tax History
| Year | Tax Paid | Tax Assessment Tax Assessment Total Assessment is a certain percentage of the fair market value that is determined by local assessors to be the total taxable value of land and additions on the property. | Land | Improvement |
|---|---|---|---|---|
| 2025 | $3,728 | $38,400 | $2,125 | $36,275 |
| 2024 | $3,728 | $38,400 | $2,125 | $36,275 |
| 2023 | $3,669 | $38,940 | $2,466 | $40,160 |
| 2022 | $3,269 | $32,457 | $1,717 | $30,740 |
| 2021 | $3,242 | $33,390 | $1,766 | $31,624 |
| 2020 | $2,850 | $29,065 | $3,790 | $25,275 |
| 2019 | $2,775 | $29,065 | $3,790 | $25,275 |
| 2018 | $2,760 | $28,562 | $4,104 | $24,458 |
| 2017 | $2,738 | $31,577 | $4,537 | $27,040 |
| 2016 | $2,837 | $25,567 | $2,945 | $22,622 |
| 2015 | $2,398 | $16,239 | $2,420 | $13,819 |
| 2014 | $2,098 | $23,529 | $3,502 | $20,027 |
Agents Affiliated with this Home
-
David Mans

Seller's Agent in 2019
David Mans
Compass - Boulder
(720) 530-0097
45 Total Sales
-
Lance Bieber

Buyer's Agent in 2019
Lance Bieber
Berkshire Hathaway HomeServices Rocky Mountain, Realtors-Boulder
(303) 589-3825
33 Total Sales
Map
Source: IRES MLS
MLS Number: 877758
APN: 1319190-01-013
- 166 High St
- 3819 James Canyon Dr
- 51 Main St
- 15 Golden Age Rd
- 73 Spruce St
- 4 Porphyry View
- 18 Pine St
- 101 Spruce St
- 3915 James Canyon Dr
- 1009 County Road 87j
- 1012 County Road 87j
- 192 Nugget Hill Rd
- 8493 Lefthand Canyon Dr
- 266 Glendale Gulch Rd
- 727 Overland Dr
- 323 Roxbury Dr
- 398 Overland Dr
- 364 Overland Dr
- 124 Deer Trail Cir
- 575 Ranch Rd
