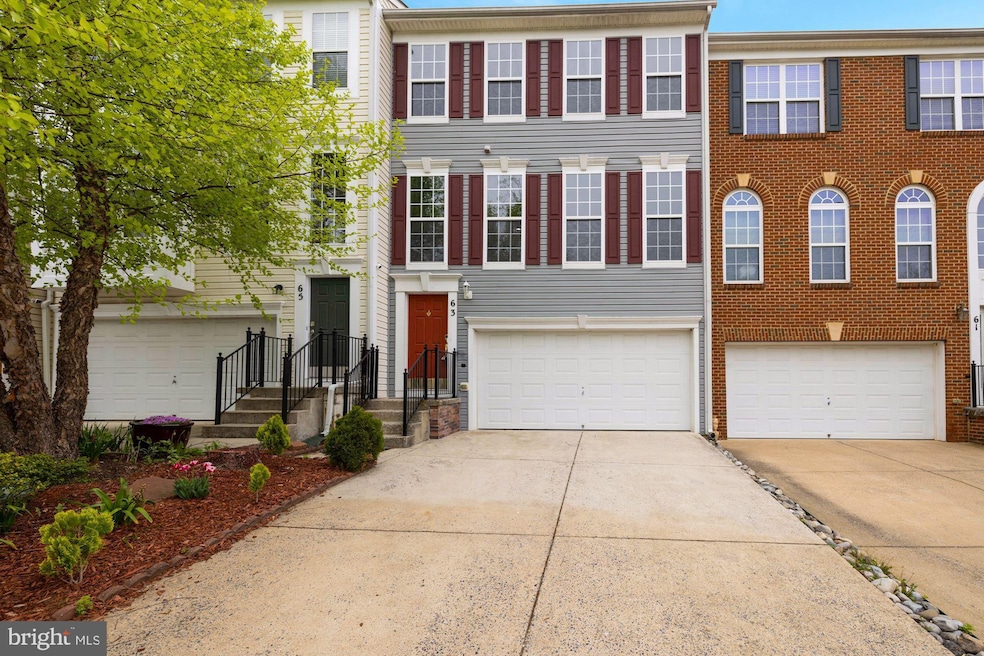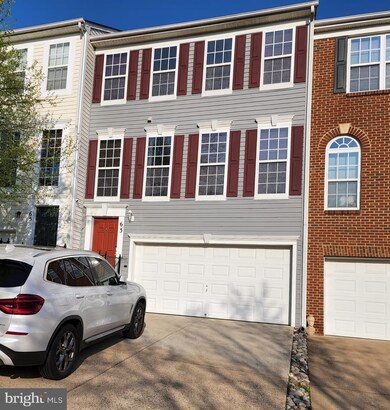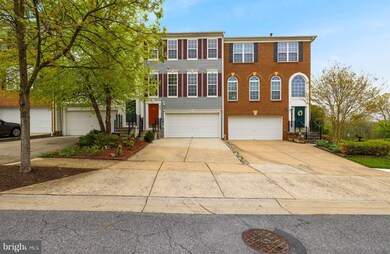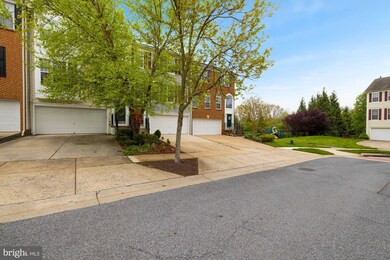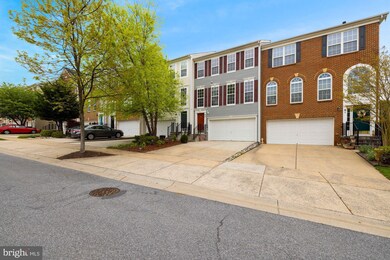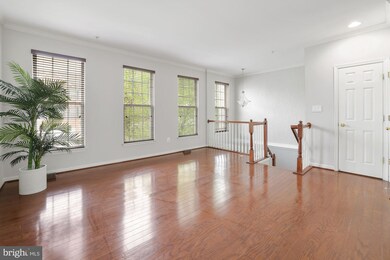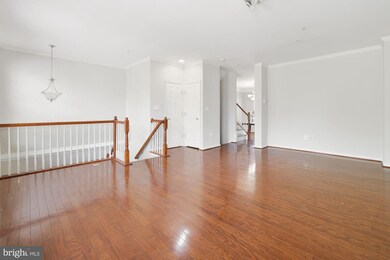
63 Inkberry Cir Gaithersburg, MD 20877
Highlights
- Colonial Architecture
- Backs to Trees or Woods
- 2 Fireplaces
- Deck
- Wood Flooring
- Combination Kitchen and Living
About This Home
As of June 2022MUST SEE! This spacious 2 story open foyer Townhouse is located in Hidden Creek, off Midcounty Highway in Gaithersburg. It features 3 bedrooms, 3 1/2 bathrooms, a finished basement, and 2 car garage.
The main level has an open layout with hardwood floor throughout.
Upgraded gourmet kitchen with granite counters, stainless steel appliances, and an island, is open to the family room with a fireplace, the breakfast room area, and sliding door to the private deck with a green view.
The upper level is home to the large primary bedroom with a bathroom suite and walk-in closet, 2 additional bedrooms, and a full hallway bath. The lower level is a large finished basement with full bath, fireplace, kitchenette, and a walk out to the private back yard.
This home is in very well maintained condition. New paint throughout. Quiet, friendly neighbors, easily accessible community, with a tot lot within walkable distance, additional parking space for visitors, great location - near Metro & bus-line, I-270 exit, Mid County HWY, Shopping Malls, Library and Park, etc.
Hurry! This will not be available for too long.
Townhouse Details
Home Type
- Townhome
Est. Annual Taxes
- $5,304
Year Built
- Built in 2003
Lot Details
- Landscaped
- Backs to Trees or Woods
HOA Fees
- $100 Monthly HOA Fees
Parking
- 2 Car Attached Garage
- Front Facing Garage
Home Design
- Colonial Architecture
- Bump-Outs
- Permanent Foundation
- Vinyl Siding
Interior Spaces
- Property has 3 Levels
- 2 Fireplaces
- Family Room Off Kitchen
- Combination Kitchen and Living
Kitchen
- Breakfast Area or Nook
- Stove
- Microwave
- Ice Maker
- Dishwasher
- Kitchen Island
Flooring
- Wood
- Carpet
Bedrooms and Bathrooms
- 3 Main Level Bedrooms
- En-Suite Bathroom
Laundry
- Dryer
- Washer
Finished Basement
- Walk-Out Basement
- Exterior Basement Entry
Outdoor Features
- Deck
Utilities
- Forced Air Heating and Cooling System
- Natural Gas Water Heater
Community Details
- Hidden Creek Homeowner's Association
- Hidden Creek Subdivision
Listing and Financial Details
- Tax Lot 25
- Assessor Parcel Number 160903388600
Ownership History
Purchase Details
Home Financials for this Owner
Home Financials are based on the most recent Mortgage that was taken out on this home.Purchase Details
Home Financials for this Owner
Home Financials are based on the most recent Mortgage that was taken out on this home.Purchase Details
Home Financials for this Owner
Home Financials are based on the most recent Mortgage that was taken out on this home.Purchase Details
Purchase Details
Similar Homes in Gaithersburg, MD
Home Values in the Area
Average Home Value in this Area
Purchase History
| Date | Type | Sale Price | Title Company |
|---|---|---|---|
| Special Warranty Deed | $567,500 | First American Title | |
| Interfamily Deed Transfer | -- | None Available | |
| Deed | $375,000 | First American Title Ins Co | |
| Interfamily Deed Transfer | -- | First American Title Ins Co | |
| Deed | $399,611 | -- |
Mortgage History
| Date | Status | Loan Amount | Loan Type |
|---|---|---|---|
| Open | $580,552 | VA | |
| Previous Owner | $62,000 | Credit Line Revolving | |
| Previous Owner | $336,000 | New Conventional | |
| Previous Owner | $25,000 | Credit Line Revolving | |
| Previous Owner | $368,207 | FHA | |
| Previous Owner | $417,000 | Stand Alone Second | |
| Previous Owner | $108,000 | Stand Alone Second |
Property History
| Date | Event | Price | Change | Sq Ft Price |
|---|---|---|---|---|
| 07/19/2025 07/19/25 | For Sale | $589,900 | +3.9% | $249 / Sq Ft |
| 06/17/2022 06/17/22 | Sold | $567,500 | +3.2% | $259 / Sq Ft |
| 05/03/2022 05/03/22 | For Sale | $550,000 | +46.7% | $251 / Sq Ft |
| 02/12/2015 02/12/15 | Sold | $375,000 | 0.0% | $198 / Sq Ft |
| 10/30/2014 10/30/14 | Pending | -- | -- | -- |
| 09/24/2014 09/24/14 | Price Changed | $375,000 | -3.8% | $198 / Sq Ft |
| 08/13/2014 08/13/14 | Price Changed | $390,000 | +4.0% | $206 / Sq Ft |
| 07/28/2014 07/28/14 | Price Changed | $375,000 | -4.3% | $198 / Sq Ft |
| 07/22/2014 07/22/14 | Price Changed | $392,000 | -1.9% | $207 / Sq Ft |
| 07/10/2014 07/10/14 | For Sale | $399,500 | 0.0% | $211 / Sq Ft |
| 06/08/2014 06/08/14 | For Sale | $399,500 | 0.0% | $211 / Sq Ft |
| 05/07/2014 05/07/14 | Pending | -- | -- | -- |
| 05/05/2014 05/05/14 | Pending | -- | -- | -- |
| 04/18/2014 04/18/14 | For Sale | $399,500 | -- | $211 / Sq Ft |
Tax History Compared to Growth
Tax History
| Year | Tax Paid | Tax Assessment Tax Assessment Total Assessment is a certain percentage of the fair market value that is determined by local assessors to be the total taxable value of land and additions on the property. | Land | Improvement |
|---|---|---|---|---|
| 2024 | $6,216 | $456,967 | $0 | $0 |
| 2023 | $6,352 | $417,000 | $150,000 | $267,000 |
| 2022 | $4,712 | $407,433 | $0 | $0 |
| 2021 | $4,612 | $397,867 | $0 | $0 |
| 2020 | $2,232 | $388,300 | $150,000 | $238,300 |
| 2019 | $4,201 | $368,833 | $0 | $0 |
| 2018 | $3,961 | $349,367 | $0 | $0 |
| 2017 | $3,720 | $329,900 | $0 | $0 |
| 2016 | -- | $321,533 | $0 | $0 |
| 2015 | $4,241 | $313,167 | $0 | $0 |
| 2014 | $4,241 | $304,800 | $0 | $0 |
Agents Affiliated with this Home
-
Sehij Bains

Seller's Agent in 2025
Sehij Bains
Samson Properties
(301) 250-0839
8 Total Sales
-
Sim Bains

Seller Co-Listing Agent in 2025
Sim Bains
Samson Properties
(240) 751-2768
2 in this area
30 Total Sales
-
Omolayo Olusa

Seller's Agent in 2022
Omolayo Olusa
Capital Gold Realty
(202) 515-1490
1 in this area
5 Total Sales
-
Hardeep Sran

Buyer Co-Listing Agent in 2022
Hardeep Sran
Samson Properties
(202) 255-6632
5 in this area
90 Total Sales
-
Donna Gibson

Seller's Agent in 2015
Donna Gibson
BHHS PenFed (actual)
(301) 802-7093
1 in this area
62 Total Sales
Map
Source: Bright MLS
MLS Number: MDMC2048596
APN: 09-03388600
- 20 Inkberry Cir
- 9118 Bobwhite Cir
- 9101 Emory Woods Terrace
- 18659 Sandpiper Ln
- 10 Sykes St
- 739 Hidden Marsh St
- 18624 Grosbeak Terrace
- 622 Frogs Leap Ln
- 614 Frogs Leap Ln
- 18529 Strawberry Knoll Rd
- 9409 Emory Grove Rd
- 18621 Grosbeak Terrace
- 563 Pelican Ave
- 18700 Barn Swallow Terrace
- 18717 Severn Rd
- 591 Odendhal Ave
- 5 Rolling Knoll Ct
- 585 Odendhal Ave
- 9405 Royal Bonnet Terrace
- 18040 Singing Pine Cir
