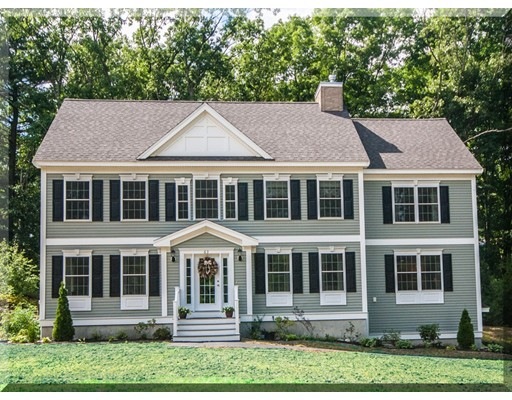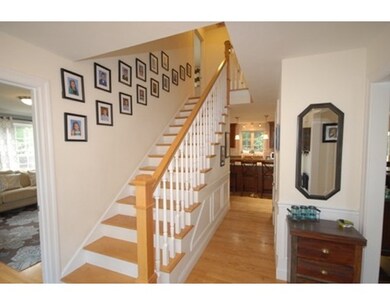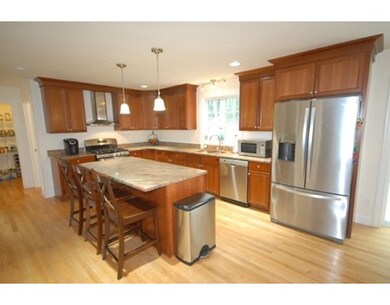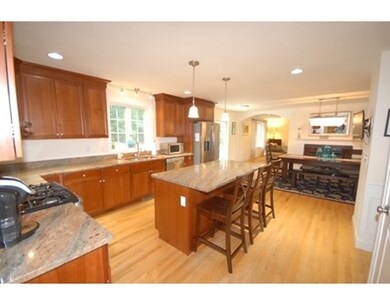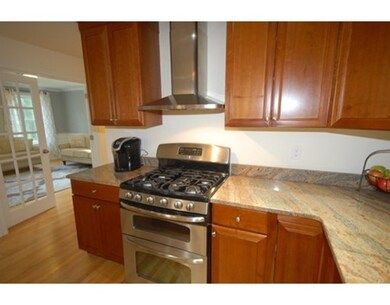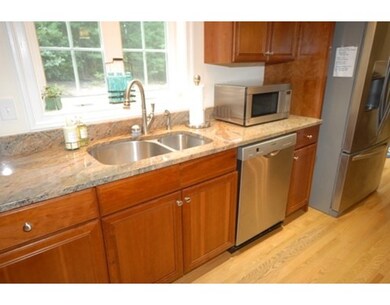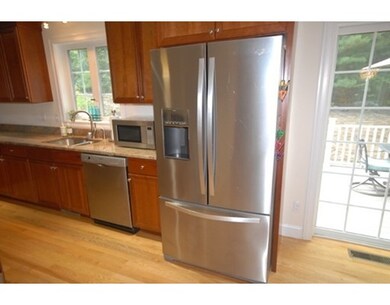
63 Juniper Rd Andover, MA 01810
West Andover NeighborhoodAbout This Home
As of September 2016The home you have been waiting for in Andover! Lovely 10 room, 3 year old Colonial in great location. Beautiful open kitchen with granite countertops, SS appliances, great center island and spectacular pantry. Cathedral ceiling family room with see-through fireplace to dining room. Formal living room and hardwood floors throughout. Second floor includes master suite with cathedral ceiling, large walk-in closet and lovely bath. Three other ample sized bedrooms, a third floor playroom and office make this a perfect family home.
Last Agent to Sell the Property
Mary Gilmartin
William Raveis R.E. & Home Services Listed on: 07/15/2016
Last Buyer's Agent
Xiaoguang Wang
XWANG Realty
Home Details
Home Type
Single Family
Est. Annual Taxes
$16,262
Year Built
2013
Lot Details
0
Listing Details
- Lot Description: Wooded, Paved Drive
- Property Type: Single Family
- Other Agent: 2.50
- Special Features: None
- Property Sub Type: Detached
- Year Built: 2013
Interior Features
- Appliances: Range, Dishwasher, Refrigerator
- Fireplaces: 1
- Has Basement: Yes
- Fireplaces: 1
- Primary Bathroom: Yes
- Number of Rooms: 10
- Amenities: Public Transportation, Highway Access, Public School
- Flooring: Wood, Tile, Wall to Wall Carpet
- Basement: Full
- Bedroom 2: Second Floor, 13X14
- Bedroom 3: Second Floor, 12X13
- Bedroom 4: Second Floor, 12X13
- Bathroom #1: First Floor, 8X14
- Bathroom #2: Second Floor, 8X9
- Bathroom #3: Second Floor, 6X9
- Kitchen: First Floor, 13X13
- Living Room: First Floor, 13X13
- Master Bedroom: Second Floor, 15X16
- Master Bedroom Description: Ceiling - Cathedral, Flooring - Hardwood
- Dining Room: First Floor, 13X27
- Family Room: First Floor, 15X23
- Oth1 Room Name: Play Room
- Oth1 Dimen: 21X23
- Oth1 Dscrp: Ceiling - Cathedral, Flooring - Wall to Wall Carpet
- Oth2 Room Name: Office
- Oth2 Dimen: 13X15
- Oth2 Dscrp: Flooring - Wall to Wall Carpet
Exterior Features
- Roof: Asphalt/Fiberglass Shingles
- Construction: Frame
- Exterior: Vinyl
- Exterior Features: Deck, Patio
- Foundation: Poured Concrete
Garage/Parking
- Garage Parking: Attached
- Garage Spaces: 2
- Parking: Off-Street, Paved Driveway
- Parking Spaces: 4
Utilities
- Cooling: Central Air
- Heating: Forced Air, Gas
- Cooling Zones: 2
- Heat Zones: 2
- Sewer: City/Town Sewer
- Water: City/Town Water
Schools
- High School: Ahs
Lot Info
- Zoning: SRB
- Lot: A
Similar Homes in the area
Home Values in the Area
Average Home Value in this Area
Mortgage History
| Date | Status | Loan Amount | Loan Type |
|---|---|---|---|
| Closed | $300,000 | New Conventional | |
| Closed | $40,000 | No Value Available | |
| Closed | $599,925 | Purchase Money Mortgage | |
| Closed | $650,000 | Purchase Money Mortgage |
Property History
| Date | Event | Price | Change | Sq Ft Price |
|---|---|---|---|---|
| 09/08/2016 09/08/16 | Sold | $863,000 | +1.5% | $252 / Sq Ft |
| 07/20/2016 07/20/16 | Pending | -- | -- | -- |
| 07/15/2016 07/15/16 | For Sale | $850,000 | +6.3% | $248 / Sq Ft |
| 07/31/2013 07/31/13 | Sold | $799,900 | 0.0% | $226 / Sq Ft |
| 06/24/2013 06/24/13 | Pending | -- | -- | -- |
| 06/19/2013 06/19/13 | For Sale | $799,900 | -- | $226 / Sq Ft |
Tax History Compared to Growth
Tax History
| Year | Tax Paid | Tax Assessment Tax Assessment Total Assessment is a certain percentage of the fair market value that is determined by local assessors to be the total taxable value of land and additions on the property. | Land | Improvement |
|---|---|---|---|---|
| 2024 | $16,262 | $1,262,600 | $470,400 | $792,200 |
| 2023 | $15,419 | $1,128,800 | $423,700 | $705,100 |
| 2022 | $14,559 | $997,200 | $368,400 | $628,800 |
| 2021 | $13,989 | $914,900 | $335,000 | $579,900 |
| 2020 | $13,462 | $896,900 | $326,900 | $570,000 |
| 2019 | $13,399 | $877,500 | $317,200 | $560,300 |
| 2018 | $12,856 | $822,000 | $305,200 | $516,800 |
| 2017 | $12,347 | $813,400 | $299,100 | $514,300 |
| 2016 | $12,101 | $816,500 | $299,100 | $517,400 |
| 2015 | $11,609 | $775,500 | $287,400 | $488,100 |
Agents Affiliated with this Home
-
M
Seller's Agent in 2016
Mary Gilmartin
William Raveis R.E. & Home Services
-
X
Buyer's Agent in 2016
Xiaoguang Wang
XWANG Realty
-

Seller's Agent in 2013
Paul Annaloro
The Carroll Team
(978) 204-7899
104 Total Sales
Map
Source: MLS Property Information Network (MLS PIN)
MLS Number: 72038790
APN: ANDO-000131-000014-A000000
- 2 Starwood Crossing
- 166 Greenwood Rd
- 20 Chandler Rd
- 13 Green Meadow Ln
- 22 Windemere Dr
- 15 Bobby Jones Dr
- 32 Bobby Jones Dr Unit 32
- 4 Weeping Willow Dr
- 10 North St
- 28 Greenwood Rd
- 13 Clubview Dr Unit 13
- 25 Clubview Dr Unit 25
- 4 Trumpeters Ln
- 1 Pauline Dr
- 4 Noel Rd
- 3 Hickory Ln
- 0
- 11 Scotland Dr
- 347 Lowell St
- 59 William St
