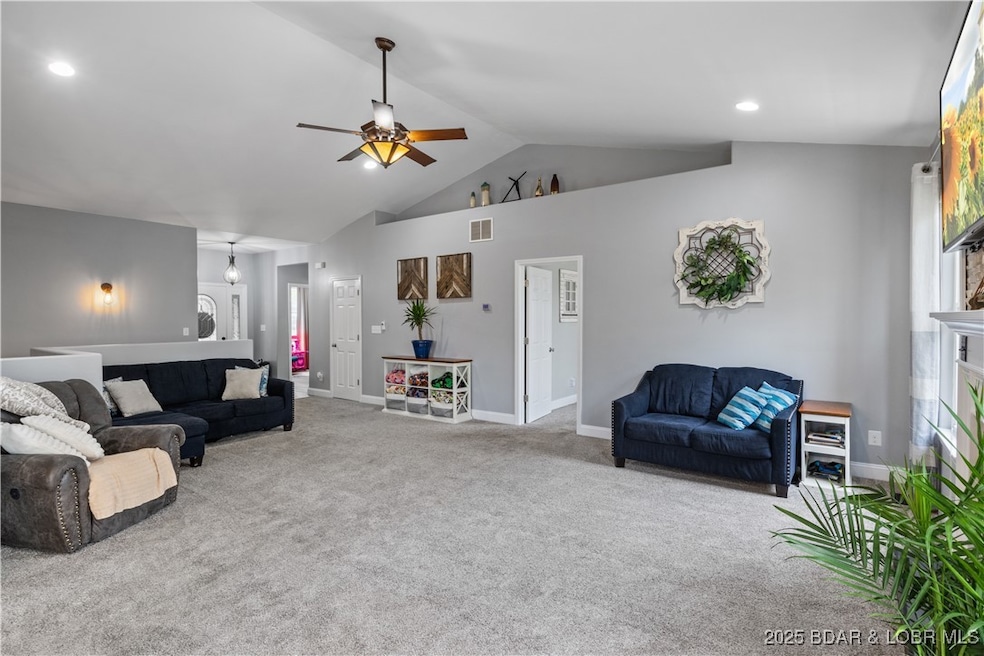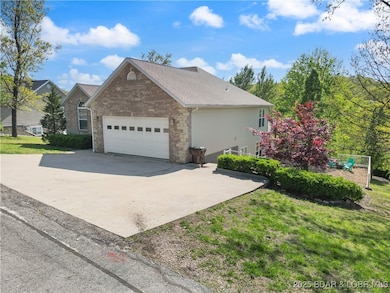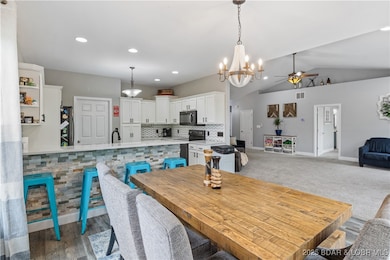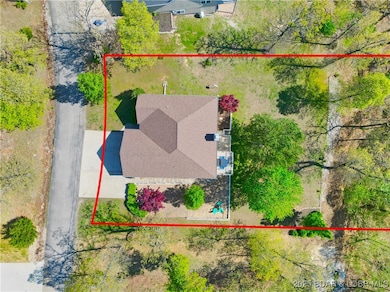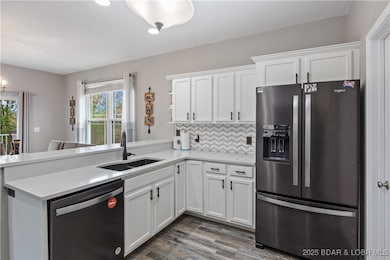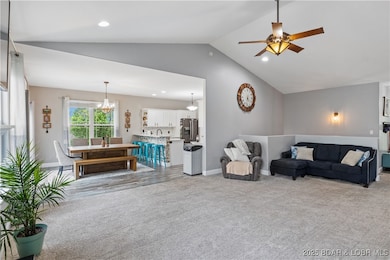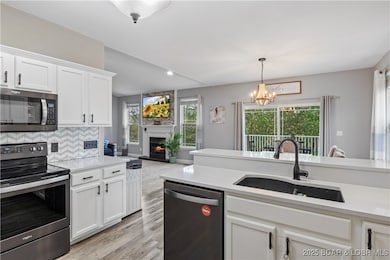
63 Lancelot Ct Camdenton, MO 65020
Estimated payment $2,718/month
Highlights
- Boat Dock
- Lake Privileges
- Vaulted Ceiling
- Waterfront
- Deck
- Hydromassage or Jetted Bathtub
About This Home
Welcome to lake living at its finest in Lake of the Ozarks! Located near Camelot Estates, this freshly painted, move-in ready 5-bedroom, 3-bath home offers main-level living with vaulted ceilings, an updated master suite, and a cozy gas fireplace. The kitchen features a sleek black stainless steel appliance package with beautiful quartz countertops, perfect for modern living and entertaining. Beautiful walk-out lower level that flows to a spacious backyard—ideal for gatherings or relaxing. This home provides access to top-tier community amenities, including a clubhouse, pools, tennis courts, and a lakeside swim platform. A short golf cart ride brings you to your personal boat slip—considered one of the best locations in the community—with extremely convenient access for effortless lake days. Whether you're seeking a full-time residence or weekend escape, 63 Lancelot Court combines comfort, convenience, and lake charm in an unbeatable location. Call today to schedule your private showing.
Listing Agent
Keller Williams L.O. Realty Brokerage Phone: (573) 348-9898 License #2010036428 Listed on: 04/25/2025

Home Details
Home Type
- Single Family
Est. Annual Taxes
- $2,009
Year Built
- Built in 2004
Lot Details
- Lot Dimensions are 113x190x113x187
- Waterfront
- Level Lot
HOA Fees
- $110 Monthly HOA Fees
Parking
- 2 Car Attached Garage
- Driveway
Home Design
- Brick or Stone Mason
- Poured Concrete
- Shingle Roof
- Architectural Shingle Roof
- Vinyl Siding
Interior Spaces
- 2,980 Sq Ft Home
- 1-Story Property
- Vaulted Ceiling
- Ceiling Fan
- 1 Fireplace
- Window Treatments
- Tile Flooring
- Finished Basement
- Walk-Out Basement
Kitchen
- Stove
- Range
- Microwave
- Dishwasher
- Disposal
Bedrooms and Bathrooms
- 5 Bedrooms
- Walk-In Closet
- 3 Full Bathrooms
- Hydromassage or Jetted Bathtub
- Walk-in Shower
Accessible Home Design
- Low Threshold Shower
Outdoor Features
- Lake Privileges
- Deck
- Patio
Utilities
- Central Air
- Heat Pump System
- Water Softener is Owned
- High Speed Internet
- Satellite Dish
Listing and Financial Details
- Exclusions: Personal Items, furnishings and décor, and Boat Hoist
- Assessor Parcel Number 07803400000006096000
Community Details
Overview
- Association fees include road maintenance
- Buells Beach Subdivision
Recreation
- Boat Dock
Map
Home Values in the Area
Average Home Value in this Area
Tax History
| Year | Tax Paid | Tax Assessment Tax Assessment Total Assessment is a certain percentage of the fair market value that is determined by local assessors to be the total taxable value of land and additions on the property. | Land | Improvement |
|---|---|---|---|---|
| 2024 | $2,009 | $46,010 | $0 | $0 |
| 2023 | $2,009 | $46,010 | $0 | $0 |
| 2022 | $2,011 | $46,010 | $0 | $0 |
| 2021 | $2,011 | $46,010 | $0 | $0 |
| 2020 | $2,007 | $45,620 | $0 | $0 |
| 2019 | $2,009 | $45,620 | $0 | $0 |
| 2018 | $2,009 | $45,620 | $0 | $0 |
| 2017 | $1,902 | $45,620 | $0 | $0 |
| 2016 | $1,875 | $45,620 | $0 | $0 |
| 2015 | $1,932 | $45,620 | $0 | $0 |
| 2014 | $1,930 | $45,620 | $0 | $0 |
| 2013 | -- | $45,620 | $0 | $0 |
Property History
| Date | Event | Price | Change | Sq Ft Price |
|---|---|---|---|---|
| 05/09/2025 05/09/25 | Price Changed | $460,000 | -3.2% | $154 / Sq Ft |
| 04/25/2025 04/25/25 | For Sale | $475,000 | +58.4% | $159 / Sq Ft |
| 07/16/2018 07/16/18 | Sold | -- | -- | -- |
| 06/16/2018 06/16/18 | Pending | -- | -- | -- |
| 05/08/2018 05/08/18 | For Sale | $299,900 | -- | $101 / Sq Ft |
Purchase History
| Date | Type | Sale Price | Title Company |
|---|---|---|---|
| Deed | -- | -- |
Similar Homes in Camdenton, MO
Source: Bagnell Dam Association of REALTORS®
MLS Number: 3577227
APN: 07-8.0-34.0-000.0-006-096.000
- Lot 42 Lancelot Ct
- Lot 33 Lancelot Ct
- Lot 18 Lancelot Ct
- 105 Lancelot Ct
- 742 Buckingham Dr
- 1089 Buckingham Dr Unit 1
- 1585 Buckingham Dr Unit 2
- 0 Tbd Bear Paw Rd
- 145 Shoreline Acres Dr
- TBD Buckingham Dr
- 62 Barolo Ln Unit 22A
- 76 Barolo Ln
- 76 Barolo Ln Unit 21A
- 918 Tuscany Dr Unit 4-0
- 918 Tuscany Dr Unit 4T
- 918 Tuscany Dr Unit 2R
- 918 Tuscany Dr Unit 1P
- Lot 1287 Lakeshire Dr
- 83 Archer Dr
- Lot 12 Tuscany Dr
