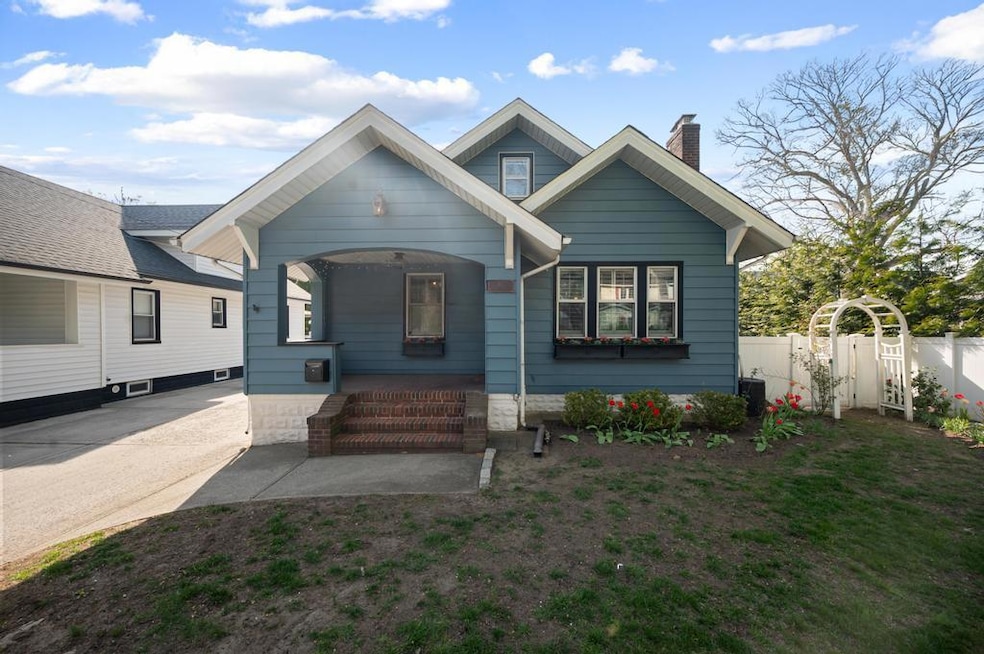
63 Linmouth Rd Malverne, NY 11565
Highlights
- Cape Cod Architecture
- Deck
- Main Floor Primary Bedroom
- Maurice W. Downing Primary K-2 School Rated A
- Wood Flooring
- 1 Fireplace
About This Home
As of July 2025Welcome to Malverne! From the inviting front porch to the cozy living room with a wood burning fireplace, every detail is designed for warmth and relaxation. The formal dining room and open living room offer the perfect setting for entertaining or everyday living. With 4 spacious bedrooms, 1.5 tastefully updated baths, and a generous family room, there’s room for everyone to spread out and enjoy. Additional features include hardwood floors, thermal pane windows, central air conditioning, and efficient all-gas heating, hot water, and cooking. The full basement offers abundant storage. Outside, enjoy a fenced yard, a 1 car detached garage, and a long driveway—perfect for multiple vehicles . (square footage is approximate)
Last Agent to Sell the Property
Signature Premier Properties Brokerage Phone: 631-647-4880 License #10401333916 Listed on: 05/01/2025
Co-Listed By
Signature Premier Properties Brokerage Phone: 631-647-4880 License #40PA1179691
Home Details
Home Type
- Single Family
Est. Annual Taxes
- $13,100
Year Built
- Built in 1931
Lot Details
- 5,200 Sq Ft Lot
- Fenced
Parking
- 1 Car Detached Garage
Home Design
- Cape Cod Architecture
- Frame Construction
Interior Spaces
- 1,611 Sq Ft Home
- 1 Fireplace
- Double Pane Windows
- Insulated Windows
- Entrance Foyer
- Formal Dining Room
- Wood Flooring
- Basement Fills Entire Space Under The House
Kitchen
- Eat-In Kitchen
- Dishwasher
Bedrooms and Bathrooms
- 4 Bedrooms
- Primary Bedroom on Main
Laundry
- Dryer
- Washer
Outdoor Features
- Deck
- Patio
- Porch
Schools
- Contact Agent Elementary School
- Howard T Herber Middle School
- Malverne Senior High School
Utilities
- Central Air
- Heating System Uses Steam
- Heating System Uses Natural Gas
- Water Softener is Owned
Listing and Financial Details
- Assessor Parcel Number 2027-38-008-00-0183-0
Ownership History
Purchase Details
Home Financials for this Owner
Home Financials are based on the most recent Mortgage that was taken out on this home.Purchase Details
Home Financials for this Owner
Home Financials are based on the most recent Mortgage that was taken out on this home.Purchase Details
Purchase Details
Purchase Details
Similar Homes in the area
Home Values in the Area
Average Home Value in this Area
Purchase History
| Date | Type | Sale Price | Title Company |
|---|---|---|---|
| Bargain Sale Deed | $685,000 | Fidelity National Title | |
| Bargain Sale Deed | $347,500 | Stewart Title Insurance Comp | |
| Bargain Sale Deed | -- | -- | |
| Deed | $407,000 | -- | |
| Deed | $292,500 | -- |
Mortgage History
| Date | Status | Loan Amount | Loan Type |
|---|---|---|---|
| Open | $548,000 | New Conventional | |
| Previous Owner | $335,902 | FHA | |
| Previous Owner | $323,554 | Unknown |
Property History
| Date | Event | Price | Change | Sq Ft Price |
|---|---|---|---|---|
| 07/17/2025 07/17/25 | Sold | $780,000 | +4.0% | $484 / Sq Ft |
| 05/20/2025 05/20/25 | Pending | -- | -- | -- |
| 05/01/2025 05/01/25 | For Sale | $750,000 | -- | $466 / Sq Ft |
Tax History Compared to Growth
Tax History
| Year | Tax Paid | Tax Assessment Tax Assessment Total Assessment is a certain percentage of the fair market value that is determined by local assessors to be the total taxable value of land and additions on the property. | Land | Improvement |
|---|---|---|---|---|
| 2025 | $993 | $444 | $183 | $261 |
| 2024 | $993 | $460 | $190 | $270 |
| 2023 | $9,089 | $460 | $190 | $270 |
| 2022 | $9,089 | $460 | $190 | $270 |
| 2021 | $10,705 | $447 | $185 | $262 |
| 2020 | $6,479 | $532 | $527 | $5 |
| 2019 | $894 | $570 | $530 | $40 |
| 2018 | $5,564 | $608 | $0 | $0 |
| 2017 | $5,766 | $646 | $419 | $227 |
| 2016 | $6,700 | $872 | $565 | $307 |
| 2015 | $1,295 | $872 | $565 | $307 |
| 2014 | $1,295 | $872 | $565 | $307 |
| 2013 | $1,188 | $872 | $565 | $307 |
Agents Affiliated with this Home
-
Kandice Morales

Seller's Agent in 2025
Kandice Morales
Signature Premier Properties
(347) 802-7188
1 in this area
14 Total Sales
-
Jose Padro

Seller Co-Listing Agent in 2025
Jose Padro
Signature Premier Properties
(631) 422-7510
1 in this area
140 Total Sales
-
Robin Bokor

Buyer's Agent in 2025
Robin Bokor
Century 21 American Homes
(516) 287-5626
1 in this area
24 Total Sales
Map
Source: OneKey® MLS
MLS Number: 851784
APN: 2027-38-008-00-0183-0
