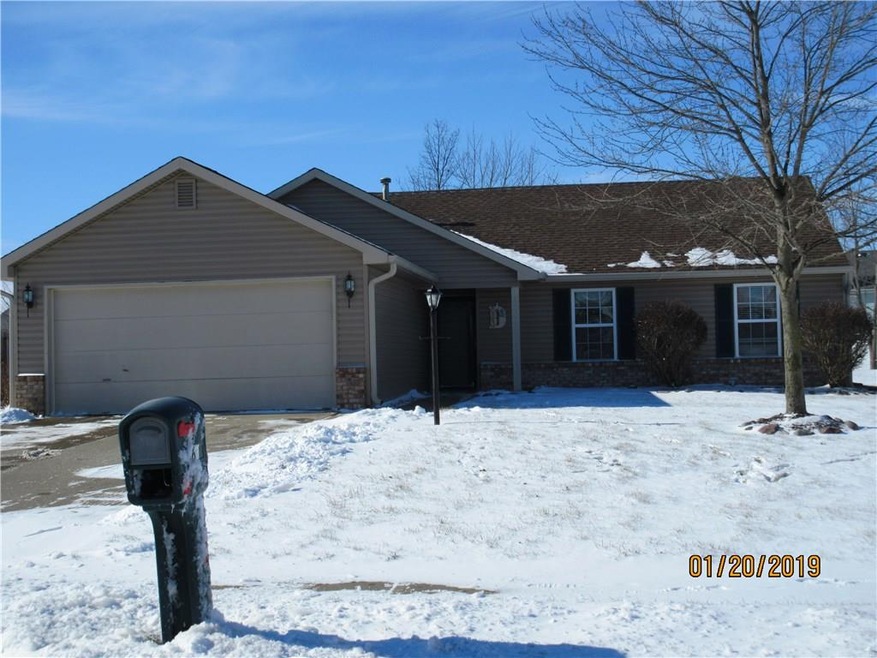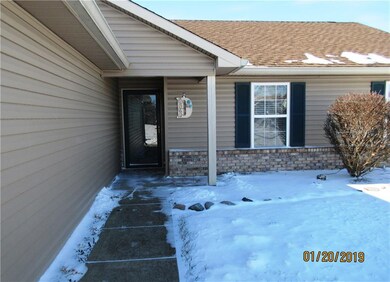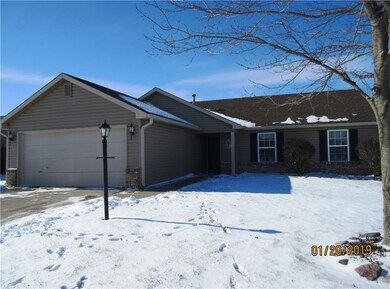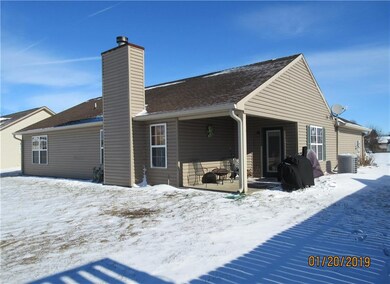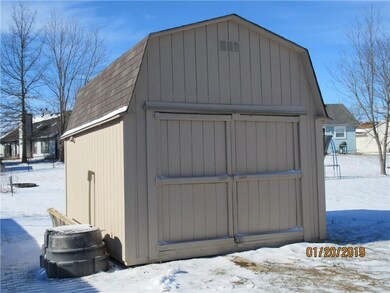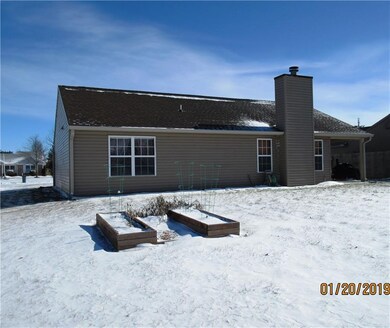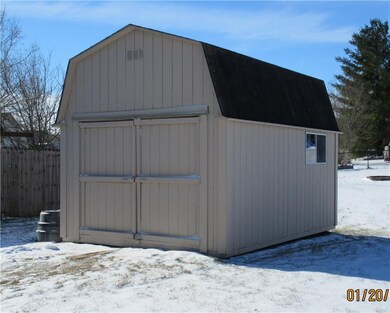
63 Longfellow Ln Greenfield, IN 46140
Highlights
- Ranch Style House
- Covered patio or porch
- Forced Air Heating and Cooling System
- 1 Fireplace
- 2 Car Attached Garage
- Family or Dining Combination
About This Home
As of March 2019Well maintained, updated home ready to move into. This is a 3 BR, 2 bath one level home w/open concept. GR has cathedral ceiling & beautiful gas fireplace. Tons of updates including Roof, gutters, siding, down spouts (2014), Carpet (2015) Kitchen flooring, back splash, some appliances. 12x16 Mini barn /workshop is lofted w/heat & window A/C. Nice covered porch off of kitchen from the nice summer cook outs. Closets are all well designed w/wood shelving and organizing. Smoke detectors in every room & hardwired. Great location to all direction for work, shopping ect. A must see
Last Agent to Sell the Property
Erin Lowder
Berkshire Hathaway Home Listed on: 01/21/2019

Last Buyer's Agent
Sue Mize
RE/MAX Realty Group

Home Details
Home Type
- Single Family
Est. Annual Taxes
- $850
Year Built
- Built in 1996
Parking
- 2 Car Attached Garage
Home Design
- Ranch Style House
- Slab Foundation
- Vinyl Construction Material
Interior Spaces
- 1,294 Sq Ft Home
- 1 Fireplace
- Family or Dining Combination
Bedrooms and Bathrooms
- 3 Bedrooms
- 2 Full Bathrooms
Utilities
- Forced Air Heating and Cooling System
- Heating System Uses Gas
- Gas Water Heater
Additional Features
- Covered patio or porch
- 0.28 Acre Lot
Community Details
- Whitcomb Commons Subdivision
Listing and Financial Details
- Assessor Parcel Number 301105404010000009
Ownership History
Purchase Details
Home Financials for this Owner
Home Financials are based on the most recent Mortgage that was taken out on this home.Purchase Details
Home Financials for this Owner
Home Financials are based on the most recent Mortgage that was taken out on this home.Similar Homes in Greenfield, IN
Home Values in the Area
Average Home Value in this Area
Purchase History
| Date | Type | Sale Price | Title Company |
|---|---|---|---|
| Warranty Deed | $147,000 | Ata Natl Ttl Group Of In Llc | |
| Warranty Deed | -- | -- |
Mortgage History
| Date | Status | Loan Amount | Loan Type |
|---|---|---|---|
| Open | $141,500 | New Conventional | |
| Previous Owner | $139,650 | New Conventional | |
| Previous Owner | $115,752 | FHA |
Property History
| Date | Event | Price | Change | Sq Ft Price |
|---|---|---|---|---|
| 06/18/2025 06/18/25 | Pending | -- | -- | -- |
| 06/16/2025 06/16/25 | For Sale | $260,000 | +76.9% | $201 / Sq Ft |
| 03/18/2019 03/18/19 | Sold | $147,000 | 0.0% | $114 / Sq Ft |
| 01/29/2019 01/29/19 | Pending | -- | -- | -- |
| 01/21/2019 01/21/19 | For Sale | $147,000 | -- | $114 / Sq Ft |
Tax History Compared to Growth
Tax History
| Year | Tax Paid | Tax Assessment Tax Assessment Total Assessment is a certain percentage of the fair market value that is determined by local assessors to be the total taxable value of land and additions on the property. | Land | Improvement |
|---|---|---|---|---|
| 2024 | $1,995 | $223,900 | $50,000 | $173,900 |
| 2023 | $1,995 | $208,300 | $50,000 | $158,300 |
| 2022 | $1,527 | $175,300 | $25,200 | $150,100 |
| 2021 | $1,086 | $136,700 | $25,200 | $111,500 |
| 2020 | $1,051 | $127,400 | $25,200 | $102,200 |
| 2019 | $887 | $119,100 | $25,200 | $93,900 |
| 2018 | $883 | $117,400 | $25,200 | $92,200 |
| 2017 | $850 | $112,400 | $25,200 | $87,200 |
| 2016 | $883 | $111,300 | $24,500 | $86,800 |
| 2014 | $873 | $110,300 | $24,000 | $86,300 |
| 2013 | $873 | $107,200 | $24,000 | $83,200 |
Agents Affiliated with this Home
-
Eric Weidman
E
Seller's Agent in 2025
Eric Weidman
@properties
(317) 753-2176
49 Total Sales
-
Jeff Clark

Buyer's Agent in 2025
Jeff Clark
RE/MAX Realty Group
(317) 318-5539
63 in this area
130 Total Sales
-

Seller's Agent in 2019
Erin Lowder
Berkshire Hathaway Home
(317) 407-6889
-

Buyer's Agent in 2019
Sue Mize
RE/MAX
(317) 947-8334
72 in this area
124 Total Sales
Map
Source: MIBOR Broker Listing Cooperative®
MLS Number: MBR21615496
APN: 30-11-05-404-010.000-009
- 1310 Bowman Dr
- 374 Pomona Ct
- 1096 Bumblebee Way
- 1202 Orphant Annie Dr
- 1506 Bowman Dr
- 1514 Bittersweet Dr
- 524 S State St
- 103 Hidden Glen Dr
- 893 Rosebud Ln
- 527 Firefly Ct
- 874 Rosebud Ln
- 637 Firefly Ct
- 741 Oakleaf Dr
- 317 W Pierson St
- 400 S Pennsylvania St
- 496 Tague St
- 210 Marsh Aster Dr
- 196 Marsh Aster Dr
- 11 W Osage St
- 640 Firefly Ct
