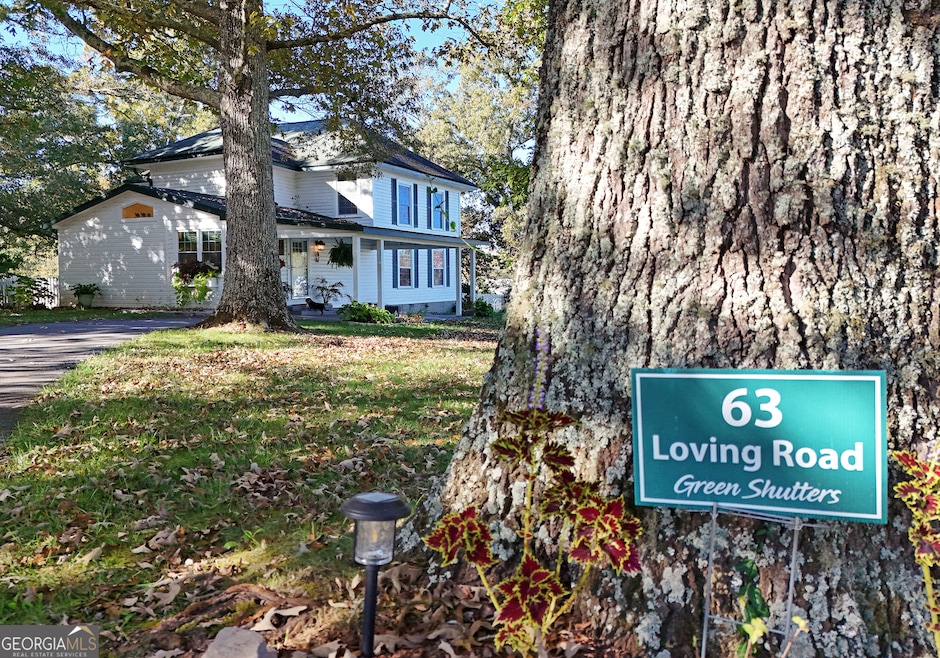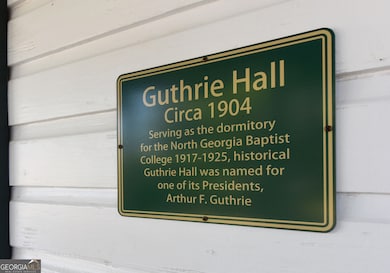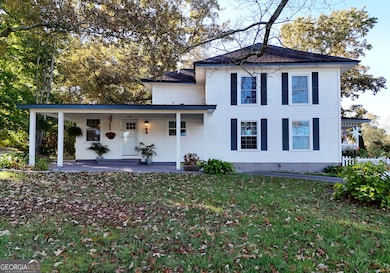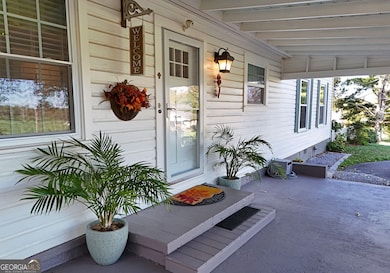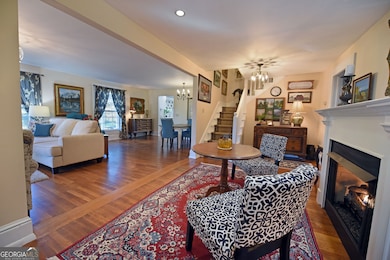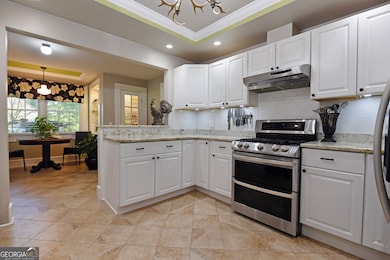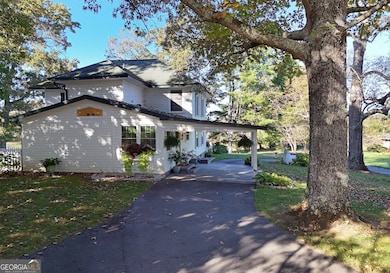63 Loving Rd Morganton, GA 30560
Estimated payment $3,072/month
Highlights
- City View
- Green Roof
- Wood Flooring
- Colonial Architecture
- Dining Room Seats More Than Twelve
- Main Floor Primary Bedroom
About This Home
Rare opportunity to own a piece of North Georgia history! Built in 1904 as the dorm for North GA Baptist College, "Guthrie Hall" was later converted to a private residence and is one of the only remaining original homes in Morganton. Current owners have retained original character/curb appeal of the property while updating systems and adding modern amenities. Paved round driveway with carport leads you through the back door into a beautiful kitchen/breakfast room. Kitchen has granite countertops, tile floors, gas range with 2 ovens, stainless refrigerator and tray ceiling. Double sink has reverse osmosis water filtration. Breakfast nook has custom built-in shelving with lighting. Massive walk-in pantry is a showstopper, with floor to ceiling adjustable shelving. Adjoining laundry room has full size washer/dryer, storage and leads to private half bath. Main living/dining area has large windows, gas fireplace and hardwood floors that extend to foyer and primary suite. First floor primary bedroom has generous closet space and en suite bathroom with heated tile floors, double sinks, and tiled shower. Original banister takes you to second floor that has three more bedrooms and full bath. Original hardwood floors are in the oversized landing/sitting area and in the largest bedroom, while the other 2 bedrooms have carpeting. Full bathroom has double vanities, tub/shower combo, 2 linen closets and tile floors. Rocking-chair front porch faces gated yard with white picket fence. Picture-perfect barn has paved driveway, loft, electricity and would make an ideal shop or apartment. The 1+ acre lot has mature trees and is within walking distance to downtown Morganton, with easy access to downtown Blue Ridge and the interstate. Other details include updated windows/exterior doors and new HVAC on second floor. If you want the charm of an historic home with modern conveniences and a prime North Georgia location, you won't find it anywhere else. Don't let this be "the one that got away!"
Home Details
Home Type
- Single Family
Est. Annual Taxes
- $488
Year Built
- Built in 1905
Lot Details
- 1.24 Acre Lot
- Back Yard Fenced
- Level Lot
- Cleared Lot
- Garden
Property Views
- City
- Seasonal
Home Design
- Colonial Architecture
- Traditional Architecture
- Split Foyer
- Block Foundation
- Composition Roof
- Wood Siding
Interior Spaces
- 2,344 Sq Ft Home
- 2-Story Property
- Bookcases
- Tray Ceiling
- High Ceiling
- Ceiling Fan
- Fireplace With Gas Starter
- Double Pane Windows
- Window Treatments
- Two Story Entrance Foyer
- Family Room
- Living Room with Fireplace
- Dining Room Seats More Than Twelve
- Home Office
- Bonus Room
- Crawl Space
Kitchen
- Country Kitchen
- Breakfast Area or Nook
- Breakfast Bar
- Walk-In Pantry
- Convection Oven
- Microwave
- Dishwasher
- Stainless Steel Appliances
- Kitchen Island
- Solid Surface Countertops
Flooring
- Wood
- Tile
Bedrooms and Bathrooms
- 4 Bedrooms | 1 Primary Bedroom on Main
- Walk-In Closet
- Bathtub Includes Tile Surround
- Separate Shower
Laundry
- Laundry Room
- Laundry in Kitchen
Home Security
- Carbon Monoxide Detectors
- Fire and Smoke Detector
Parking
- 2 Parking Spaces
- Carport
- Parking Pad
- Parking Accessed On Kitchen Level
- Side or Rear Entrance to Parking
Accessible Home Design
- Accessible Full Bathroom
- Accessible Kitchen
- Accessible Hallway
- Accessible Doors
Eco-Friendly Details
- Green Roof
- Energy-Efficient Appliances
- Energy-Efficient Windows
- Energy-Efficient Insulation
- Energy-Efficient Doors
- Energy-Efficient Thermostat
Outdoor Features
- Patio
- Porch
Schools
- East Fannin Elementary School
- Fannin County Middle School
- Fannin County High School
Utilities
- Central Heating and Cooling System
- Heating System Uses Propane
- Heat Pump System
- Hot Water Heating System
- Underground Utilities
- Propane
- High-Efficiency Water Heater
- Septic Tank
- High Speed Internet
- Phone Available
- Satellite Dish
- Cable TV Available
Community Details
- No Home Owners Association
Listing and Financial Details
- Tax Lot 287
Map
Home Values in the Area
Average Home Value in this Area
Tax History
| Year | Tax Paid | Tax Assessment Tax Assessment Total Assessment is a certain percentage of the fair market value that is determined by local assessors to be the total taxable value of land and additions on the property. | Land | Improvement |
|---|---|---|---|---|
| 2024 | $488 | $138,934 | $13,045 | $125,889 |
| 2023 | $450 | $117,105 | $13,045 | $104,060 |
| 2022 | $35 | $109,258 | $3,670 | $105,588 |
| 2021 | $50 | $62,157 | $3,670 | $58,487 |
| 2020 | $50 | $62,157 | $3,670 | $58,487 |
| 2019 | $46 | $15,628 | $3,670 | $11,958 |
| 2018 | $48 | $15,628 | $3,670 | $11,958 |
| 2017 | $355 | $15,628 | $3,670 | $11,958 |
| 2016 | $38 | $12,323 | $3,670 | $8,653 |
| 2015 | $40 | $12,323 | $3,670 | $8,653 |
| 2014 | $46 | $13,780 | $4,622 | $9,157 |
| 2013 | -- | $17,654 | $4,622 | $13,032 |
Property History
| Date | Event | Price | List to Sale | Price per Sq Ft |
|---|---|---|---|---|
| 06/30/2025 06/30/25 | Price Changed | $574,000 | -0.2% | $245 / Sq Ft |
| 06/27/2025 06/27/25 | Price Changed | $574,900 | -4.0% | $245 / Sq Ft |
| 05/03/2025 05/03/25 | For Sale | $599,000 | -- | $256 / Sq Ft |
Purchase History
| Date | Type | Sale Price | Title Company |
|---|---|---|---|
| Warranty Deed | $85,000 | -- | |
| Deed | $85,000 | -- | |
| Foreclosure Deed | $132,000 | -- | |
| Deed | $147,000 | -- | |
| Deed | -- | -- | |
| Deed | -- | -- | |
| Deed | -- | -- | |
| Deed | $1,000 | -- |
Mortgage History
| Date | Status | Loan Amount | Loan Type |
|---|---|---|---|
| Previous Owner | $75,000 | New Conventional | |
| Previous Owner | $35,000 | New Conventional |
Source: Georgia MLS
MLS Number: 10514377
APN: 0024-149
- 0 Loving Rd Unit 10647446
- 0 Loving Rd Unit 7684363
- Lot 30 Fairview Dr
- lot 19 Fairview Dr
- 219 Fairview Dr
- 22 Fairview Dr
- lot 22 Fairview Dr
- Lot 14 Fairview Way
- 160 Big Valley Dr
- 173 Southern Cross Ct
- 58 Whitetail Hollow
- 67 McNelley Dr
- 90 Split Creek Rd
- 190 Split Creek Rd
- 106 Still Run
- 106 Still Run Unit 3
- 191 Barker Ln
- 6.4 Acre Collins Rd
- 0 Ridge Rd
- 35 Mountain Meadows Cir
- LT 62 Waterside Blue Ridge
- 174 Lost Valley Ln
- 182 Majestic Ln
- 376 Crestview Dr
- 66 Evening Shadows Rd Unit ID1269722P
- 12293 Old Highway 76
- 120 Hummingbird Way Unit ID1282660P
- 78 Bluebird Ln
- 1519 Tipton Springs Rd
- 458 Austin St
- 35 High Point Trail
- 544 E Main St
- 88 Black Gum Ln
- 22 Green Mountain Ct Unit ID1264827P
- 101 Hothouse Dr
- 1390 Snake Nation Rd Unit ID1310911P
- 88 Steelaway Ln
- 635 Bill Claypool Dr
- 348 the Forest Has Eyes
