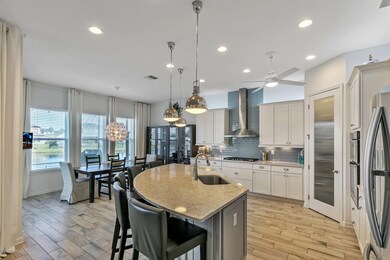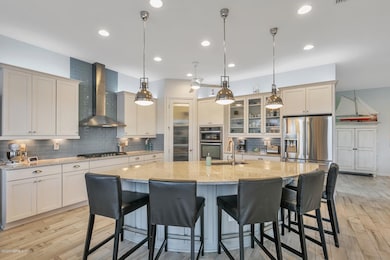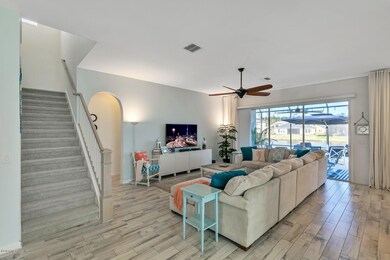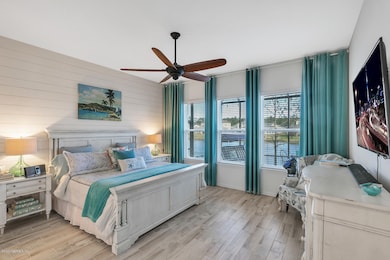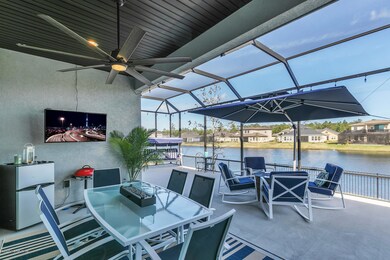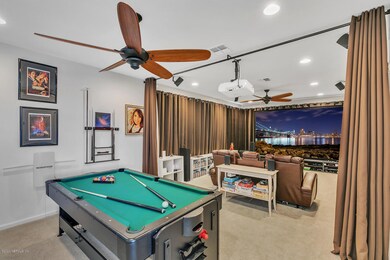
63 Maleda Way Saint Johns, FL 32259
Highlights
- Fitness Center
- Clubhouse
- Children's Pool
- Durbin Creek Elementary School Rated A
- Traditional Architecture
- Tennis Courts
About This Home
As of February 2020Unbelievable price for this amazing property! Why wait to build when this home is completely move-in ready and loaded with upgrades throughout? Premium lot with gorgeous panoramic water views & additional space between neighbors. Rear Eastern exposure perfect for beautiful sunrises and shade for entertaining in the afternoons & evenings. Large chef's designer kitchen equipped with gas cooktop, stainless steel appliances & Quartz countertops. This home also features an upstairs bonus with kitchenette ideal for home theater. This is a guard gated community with world-class amenities. Surrounding amenities include: new roadways, shopping, movie theater, restaurants & zoned for all ''A''-rated schools. Open Houses this weekend Sat 12-3 and Sun 12-2. Won't last long, call today!
Last Agent to Sell the Property
BETTER HOMES & GARDENS REAL ESTATE LIFESTYLES REALTY License #BK32187613 Listed on: 01/15/2020

Home Details
Home Type
- Single Family
Est. Annual Taxes
- $7,510
Year Built
- Built in 2016
Lot Details
- Back Yard Fenced
- Front and Back Yard Sprinklers
HOA Fees
- $82 Monthly HOA Fees
Parking
- 3 Car Attached Garage
- Garage Door Opener
Home Design
- Traditional Architecture
- Wood Frame Construction
- Shingle Roof
- Stucco
Interior Spaces
- 3,256 Sq Ft Home
- 1-Story Property
- Entrance Foyer
- Fire and Smoke Detector
Kitchen
- Breakfast Area or Nook
- Gas Range
- <<microwave>>
- Dishwasher
- Kitchen Island
- Disposal
Flooring
- Carpet
- Tile
Bedrooms and Bathrooms
- 4 Bedrooms
- Split Bedroom Floorplan
- Walk-In Closet
- 4 Full Bathrooms
- Low Flow Plumbing Fixtures
- Bathtub With Separate Shower Stall
Laundry
- Dryer
- Washer
Eco-Friendly Details
- Energy-Efficient Windows
Outdoor Features
- Patio
- Front Porch
Schools
- Durbin Creek Elementary School
- Creekside High School
Utilities
- Central Heating and Cooling System
- Tankless Water Heater
Listing and Financial Details
- Assessor Parcel Number 0057322030
Community Details
Overview
- Vesta Property Servi Association, Phone Number (904) 747-0181
- Celestina Subdivision
Amenities
- Clubhouse
Recreation
- Tennis Courts
- Fitness Center
- Children's Pool
- Jogging Path
Ownership History
Purchase Details
Home Financials for this Owner
Home Financials are based on the most recent Mortgage that was taken out on this home.Purchase Details
Home Financials for this Owner
Home Financials are based on the most recent Mortgage that was taken out on this home.Similar Homes in Saint Johns, FL
Home Values in the Area
Average Home Value in this Area
Purchase History
| Date | Type | Sale Price | Title Company |
|---|---|---|---|
| Warranty Deed | $497,500 | Attorney | |
| Special Warranty Deed | $472,843 | Calatlantic Title Inc |
Mortgage History
| Date | Status | Loan Amount | Loan Type |
|---|---|---|---|
| Open | $390,000 | New Conventional | |
| Closed | $395,000 | New Conventional | |
| Closed | $422,875 | New Conventional | |
| Previous Owner | $322,843 | New Conventional |
Property History
| Date | Event | Price | Change | Sq Ft Price |
|---|---|---|---|---|
| 12/17/2023 12/17/23 | Off Market | $497,500 | -- | -- |
| 12/17/2023 12/17/23 | Off Market | $472,843 | -- | -- |
| 02/28/2020 02/28/20 | Sold | $497,500 | -0.4% | $153 / Sq Ft |
| 01/17/2020 01/17/20 | Pending | -- | -- | -- |
| 01/15/2020 01/15/20 | For Sale | $499,500 | +5.6% | $153 / Sq Ft |
| 07/27/2016 07/27/16 | For Sale | $472,843 | 0.0% | $144 / Sq Ft |
| 06/17/2016 06/17/16 | Sold | $472,843 | -- | $144 / Sq Ft |
| 06/17/2016 06/17/16 | Pending | -- | -- | -- |
Tax History Compared to Growth
Tax History
| Year | Tax Paid | Tax Assessment Tax Assessment Total Assessment is a certain percentage of the fair market value that is determined by local assessors to be the total taxable value of land and additions on the property. | Land | Improvement |
|---|---|---|---|---|
| 2025 | $7,510 | $491,449 | -- | -- |
| 2024 | $7,510 | $477,599 | -- | -- |
| 2023 | $7,510 | $463,688 | $0 | $0 |
| 2022 | $7,364 | $450,183 | $0 | $0 |
| 2021 | $7,254 | $437,071 | $0 | $0 |
| 2020 | $6,659 | $391,907 | $0 | $0 |
| 2019 | $6,775 | $384,214 | $0 | $0 |
| 2018 | $6,726 | $377,050 | $0 | $0 |
| 2017 | $6,579 | $360,122 | $0 | $0 |
| 2016 | $2,981 | $376,575 | $0 | $0 |
Agents Affiliated with this Home
-
Daniel Lewis

Seller's Agent in 2020
Daniel Lewis
BETTER HOMES & GARDENS REAL ESTATE LIFESTYLES REALTY
(904) 472-8610
216 Total Sales
-
CHALAPATH GANDHAM
C
Buyer's Agent in 2020
CHALAPATH GANDHAM
REBATERENTALS.COM REALTY INC
24 Total Sales
-
C
Seller's Agent in 2016
CAROLYN HICKMAN
CALATLANTIC OF NORTH FLORIDA REALTY INC
-
TAMMY CANINGTON
T
Buyer's Agent in 2016
TAMMY CANINGTON
KELLER WILLIAMS REALTY ATLANTIC PARTNERS SOUTHSIDE
(410) 688-3538
1 Total Sale
Map
Source: realMLS (Northeast Florida Multiple Listing Service)
MLS Number: 1033230
APN: 005732-2030
- 54 Astra Way
- 222 Arella Way
- 87 Astra Way
- 94 Amalurra Trail
- 62 Lacaille Ave
- 361 Amalurra Trail
- 64 Starlis Place
- 571 Amalurra Trail
- 292 Sitara Ln
- 6743 Summit Vista Ct
- 215 Carina Trail
- 6755 Summit Vista Ct
- 14421 Bartram Creek Blvd
- 15037 Russell Bridge Dr
- 595 Saddlestone Dr
- 15120 Rocky Shoals Rd
- 14319 Bartram Creek Blvd
- 14233 Durbin Island Way
- 716 Sharon Ct
- 14591 Bartram Creek Blvd

