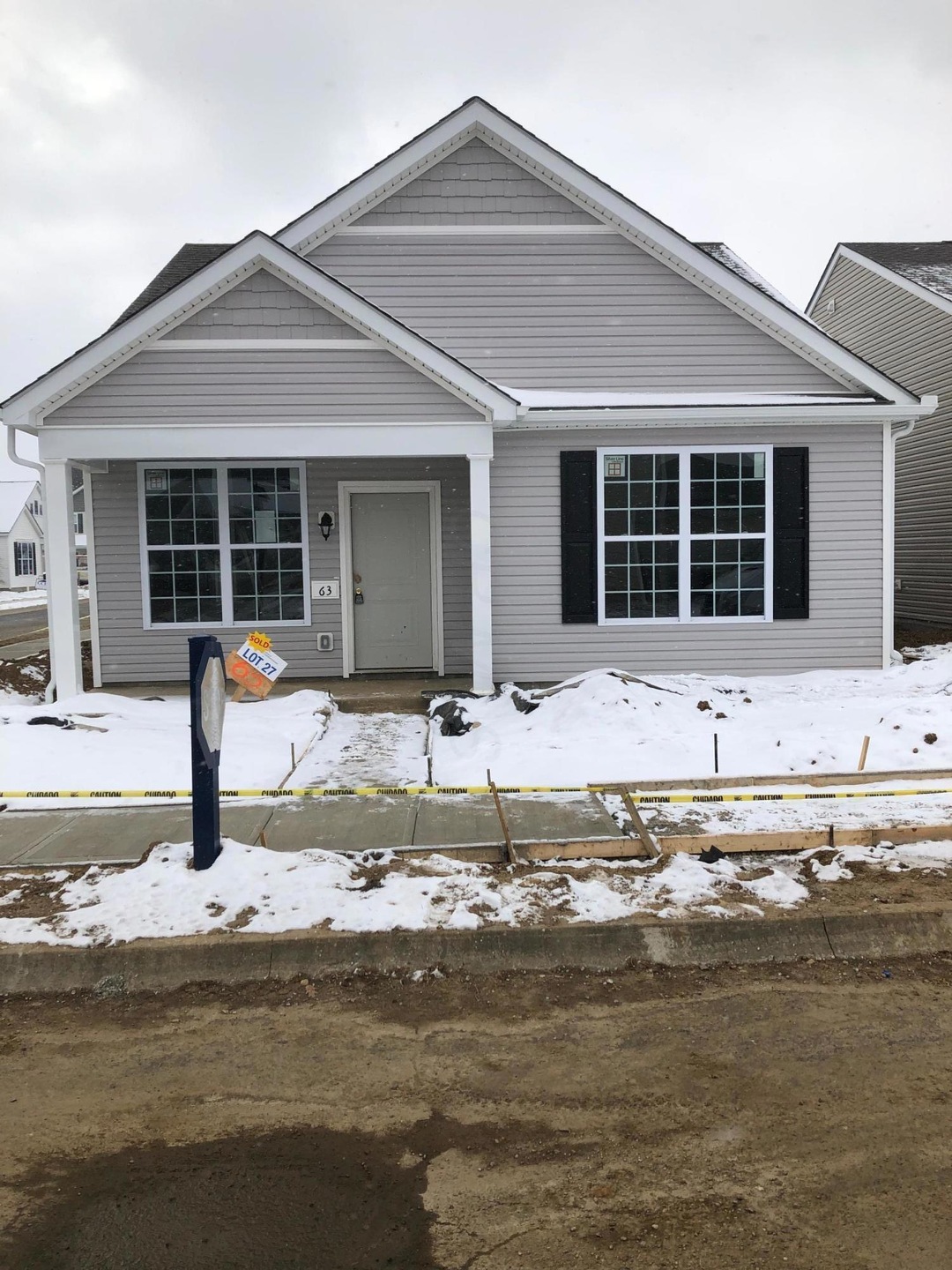
63 Neptune Ave Newark, OH 43055
Estimated Value: $250,421 - $282,000
Highlights
- Ranch Style House
- 2 Car Attached Garage
- Forced Air Heating and Cooling System
- Great Room
- Patio
- Carpet
About This Home
As of April 2019Jamestown Elevation B floorplan, This is a Ranch plan with many upgrades. Granite counter tops, and ceramic tile in Kitchen and Bath. Top of the line Cabinets, some custom finishes. First floor laundry, Patio out back and Back access to 2 car garage.
Property Details
Home Type
- Condominium
Est. Annual Taxes
- $3,341
Year Built
- Built in 2018
HOA Fees
- $90 Monthly HOA Fees
Parking
- 2 Car Attached Garage
Home Design
- Ranch Style House
- Cluster Home
- Slab Foundation
- Vinyl Siding
Interior Spaces
- 1,200 Sq Ft Home
- Insulated Windows
- Great Room
Kitchen
- Electric Range
- Microwave
- Dishwasher
Flooring
- Carpet
- Vinyl
Bedrooms and Bathrooms
- 3 Main Level Bedrooms
- 2 Full Bathrooms
Laundry
- Laundry on main level
- Electric Dryer Hookup
Utilities
- Forced Air Heating and Cooling System
- Heating System Uses Gas
- Electric Water Heater
Additional Features
- Patio
- No Common Walls
Community Details
Overview
- $180 Capital Contribution Fee
- Association fees include lawn care, snow removal
- Association Phone (877) 405-1089
- Omni HOA
- On-Site Maintenance
Recreation
- Snow Removal
Ownership History
Purchase Details
Purchase Details
Home Financials for this Owner
Home Financials are based on the most recent Mortgage that was taken out on this home.Similar Homes in Newark, OH
Home Values in the Area
Average Home Value in this Area
Purchase History
| Date | Buyer | Sale Price | Title Company |
|---|---|---|---|
| Barbara Jean Justice Living Trust | -- | None Listed On Document | |
| Justice Barbara Jean | $170,500 | None Available |
Mortgage History
| Date | Status | Borrower | Loan Amount |
|---|---|---|---|
| Open | Barbara Jean Justice Living Tr | $50,000 |
Property History
| Date | Event | Price | Change | Sq Ft Price |
|---|---|---|---|---|
| 03/27/2025 03/27/25 | Off Market | $170,450 | -- | -- |
| 04/01/2019 04/01/19 | Sold | $170,450 | 0.0% | $142 / Sq Ft |
| 03/22/2019 03/22/19 | For Sale | $170,450 | -- | $142 / Sq Ft |
Tax History Compared to Growth
Tax History
| Year | Tax Paid | Tax Assessment Tax Assessment Total Assessment is a certain percentage of the fair market value that is determined by local assessors to be the total taxable value of land and additions on the property. | Land | Improvement |
|---|---|---|---|---|
| 2024 | $3,341 | $71,580 | $11,900 | $59,680 |
| 2023 | $3,341 | $71,580 | $11,900 | $59,680 |
| 2022 | $1,952 | $59,920 | $10,500 | $49,420 |
| 2021 | $2,000 | $59,920 | $10,500 | $49,420 |
| 2020 | $2,000 | $59,920 | $10,500 | $49,420 |
| 2019 | $1,917 | $53,480 | $10,500 | $42,980 |
Agents Affiliated with this Home
-
Carol Reeves

Seller's Agent in 2019
Carol Reeves
RE/MAX
(614) 419-1042
141 in this area
261 Total Sales
-
Bob Yazrombek
B
Seller Co-Listing Agent in 2019
Bob Yazrombek
RE/MAX
(614) 496-1961
6 in this area
6 Total Sales
Map
Source: Columbus and Central Ohio Regional MLS
MLS Number: 219008442
APN: 088-295992-00.066
- 1993 Cumberland St Unit 112
- 160 Oak Valley Ave
- 123 Blackwood Ave
- 163 Blackwood Ave
- 167 Blackwood Ave
- 153 Paramus Ave
- 1986 Iselin St
- 1965 Iselin St
- 1961 Iselin St
- 1953 Iselin St
- 1945 Iselin St
- 1973 Iselin St
- 1969 Iselin St
- 1977 Iselin St
- 1990 Iselin St
- 1989 Iselin St
- 1954 Iselin St
- 1821 Mount Vernon Rd
- 128 Ivy St
- 2040 Riggs Rd
- 63 Neptune Ave
- 71 Neptune Ave
- 1969 Dumont St
- 1966 Dumont St Unit 98
- 1970 Dumont St
- 1970 Dumont St Unit 97
- 75 Neptune Ave
- 62 Glenridge Dr
- 1974 Dumont St Unit 96
- 70 Glenridge Dr
- 1978 Dumont St Unit 95
- 79 Neptune Ave
- 74 Glenridge Dr
- 1983 Dumont St
- 1982 Dumont St Unit 94
- 66 Glenridge Dr
- 1987 Dumont St
- 1954 Dumont St
- 78 Glenridge Dr
- 83 Neptune Ave
