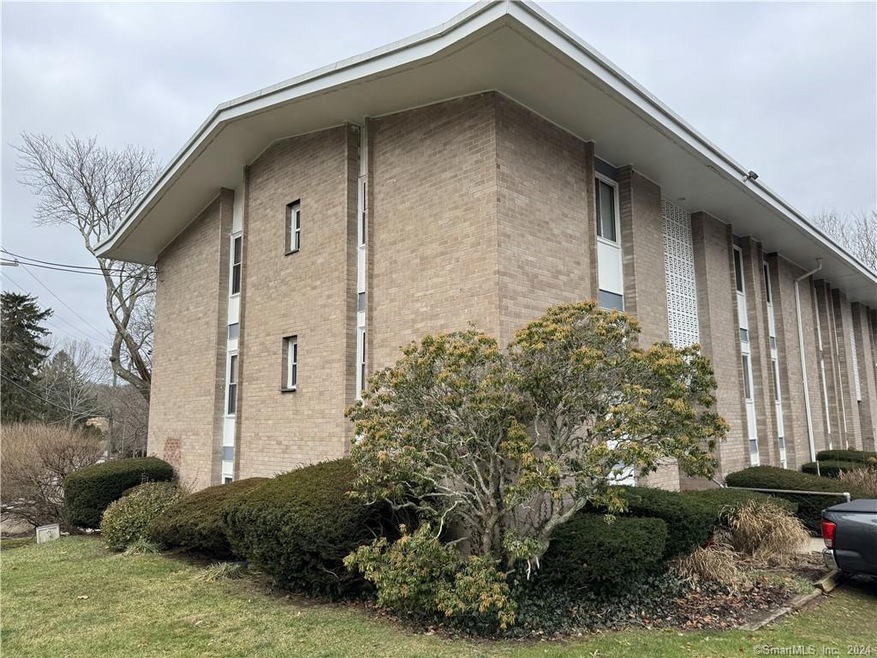
63 Niles Hill Rd Unit A4 New London, CT 06320
South New London NeighborhoodHighlights
- Property is near public transit
- Covered Deck
- Guest Parking
- Ranch Style House
- Public Transportation
- Storm Doors
About This Home
As of March 2024Great opportunity to own an affordable and low maintenance 2-bedroom condo. Located in a peaceful complex- This spacious unit features a galley kitchen, living & dining rooms, covered back deck and walk-in closet in the primary bedroom. Located near the Waterford Town Line and a short ride to Harkness State Park, beautiful beaches, EB, downtown attractions, train station and ferry terminal. Condo fees include heat, hot water, water and sewer.
Last Agent to Sell the Property
RE/MAX on the Bay License #REB.0793615 Listed on: 01/30/2024

Property Details
Home Type
- Condominium
Est. Annual Taxes
- $1,611
Year Built
- Built in 1968
HOA Fees
- $409 Monthly HOA Fees
Home Design
- 900 Sq Ft Home
- Ranch Style House
- Brick Exterior Construction
- Frame Construction
- Masonry Siding
Kitchen
- Oven or Range
- Range Hood
- Dishwasher
Bedrooms and Bathrooms
- 2 Bedrooms
- 1 Full Bathroom
Home Security
Parking
- Guest Parking
- Visitor Parking
Outdoor Features
- Covered Deck
Location
- Property is near public transit
- Property is near a golf course
Utilities
- Cooling System Mounted In Outer Wall Opening
- Heating System Uses Natural Gas
Listing and Financial Details
- Assessor Parcel Number 1996315
Community Details
Overview
- Association fees include grounds maintenance, trash pickup, snow removal, heat, hot water, water, sewer, property management, insurance
- 108 Units
- Property managed by Northeast Property Group
Amenities
- Public Transportation
- Laundry Facilities
Security
- Storm Doors
Ownership History
Purchase Details
Home Financials for this Owner
Home Financials are based on the most recent Mortgage that was taken out on this home.Purchase Details
Similar Homes in New London, CT
Home Values in the Area
Average Home Value in this Area
Purchase History
| Date | Type | Sale Price | Title Company |
|---|---|---|---|
| Warranty Deed | $91,000 | -- | |
| Warranty Deed | $51,000 | -- |
Mortgage History
| Date | Status | Loan Amount | Loan Type |
|---|---|---|---|
| Open | $109,688 | Stand Alone Refi Refinance Of Original Loan | |
| Closed | $71,000 | No Value Available | |
| Previous Owner | $154,500 | Reverse Mortgage Home Equity Conversion Mortgage |
Property History
| Date | Event | Price | Change | Sq Ft Price |
|---|---|---|---|---|
| 06/08/2025 06/08/25 | For Sale | $185,000 | 0.0% | $206 / Sq Ft |
| 05/17/2025 05/17/25 | For Rent | $1,900 | +3.8% | -- |
| 05/06/2024 05/06/24 | Rented | $1,830 | +1.7% | -- |
| 04/12/2024 04/12/24 | Price Changed | $1,800 | -5.3% | $2 / Sq Ft |
| 03/22/2024 03/22/24 | For Rent | $1,900 | 0.0% | -- |
| 03/01/2024 03/01/24 | Sold | $146,250 | +4.5% | $163 / Sq Ft |
| 02/04/2024 02/04/24 | Pending | -- | -- | -- |
| 01/30/2024 01/30/24 | For Sale | $140,000 | -- | $156 / Sq Ft |
Tax History Compared to Growth
Tax History
| Year | Tax Paid | Tax Assessment Tax Assessment Total Assessment is a certain percentage of the fair market value that is determined by local assessors to be the total taxable value of land and additions on the property. | Land | Improvement |
|---|---|---|---|---|
| 2024 | $2,437 | $88,600 | $0 | $88,600 |
| 2023 | $1,611 | $43,260 | $0 | $43,260 |
| 2022 | $1,614 | $43,260 | $0 | $43,260 |
| 2021 | $1,642 | $43,260 | $0 | $43,260 |
| 2020 | $1,652 | $43,260 | $0 | $43,260 |
| 2019 | $1,726 | $43,260 | $0 | $43,260 |
| 2018 | $2,208 | $50,470 | $0 | $50,470 |
| 2017 | $2,234 | $50,470 | $0 | $50,470 |
| 2016 | $2,042 | $50,470 | $0 | $50,470 |
| 2015 | $1,993 | $50,470 | $0 | $50,470 |
| 2014 | $1,730 | $50,470 | $0 | $50,470 |
Agents Affiliated with this Home
-
Erin McNamara

Seller's Agent in 2025
Erin McNamara
RE/MAX
(860) 912-3820
2 in this area
72 Total Sales
-
Nassim Saad

Seller's Agent in 2024
Nassim Saad
RE/MAX
(203) 641-7912
9 in this area
158 Total Sales
Map
Source: SmartMLS
MLS Number: 170621750
APN: NLON-000024-000047-000007-000004-F
- 61 Mansfield Rd
- 639 Ocean Ave
- 376 Glenwood Avenue Extension
- 8 Wilson Ave
- 95 Gardner Ave
- 994 Ocean Ave
- 70 Farmington Ave Unit 1V
- 70 Farmington Ave Unit 3A
- 10 Easy St Unit C
- 214 Thames St
- 11 Morton St
- 86 Bayshore Dr
- 17 Gardner Ave
- 26 Parkway S
- 43 Dimmock Rd
- 919 Pequot Ave
- 388 Pequot Ave
- 46 Park St
- 35 Thames St
- 2 Forest St
