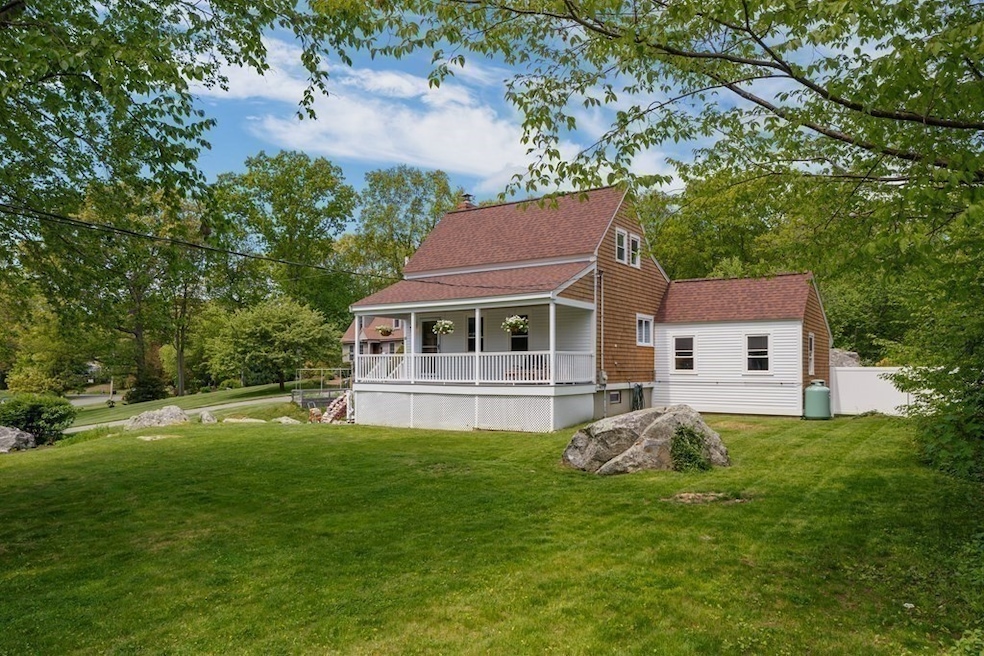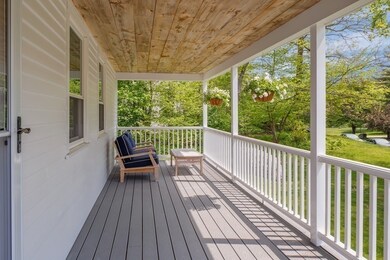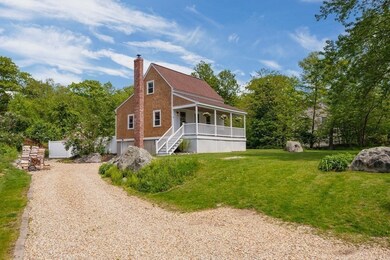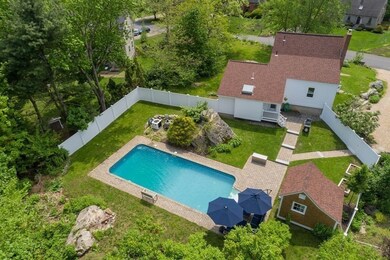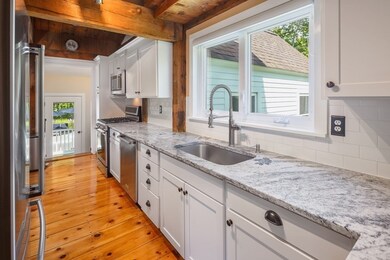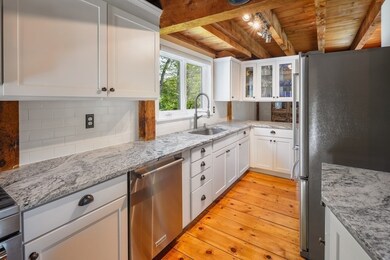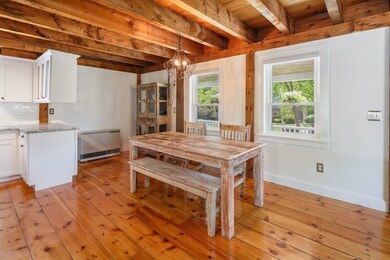
63 Pearson Dr Byfield, MA 01922
Highlights
- Marina
- Open Floorplan
- Wood Burning Stove
- In Ground Pool
- Cape Cod Architecture
- Wooded Lot
About This Home
As of July 2022Welcome to this pristine Maine Post and Beam cape in the desirable town of Newbury. This three bedroom, 2.5 bath beauty boasts so many updates, including newer roof, windows, appliances, all baths and a granite/stainless kitchen. The downstairs floor plan is open concept and also offers a coveted first floor master bedroom with cathedral ceiling and walk in closet. Beautiful wood flooring throughout. The new in-home office with private entrance provides an ideal work-from-home space. Enjoy the cozy wood stove in the winter months. Come summer, relax on the inviting farmers porch and enjoy your private back yard oasis complete with a heated, inground pool. Showings start at open house June 4th and 5th, 11-1.
Home Details
Home Type
- Single Family
Est. Annual Taxes
- $4,725
Year Built
- Built in 1981
Lot Details
- 0.54 Acre Lot
- Near Conservation Area
- Fenced
- Wooded Lot
- Property is zoned AR4
Home Design
- Cape Cod Architecture
- Post and Beam
- Shingle Roof
- Concrete Perimeter Foundation
Interior Spaces
- 2,025 Sq Ft Home
- Open Floorplan
- Beamed Ceilings
- Cathedral Ceiling
- Skylights
- Wood Burning Stove
- Insulated Windows
- Insulated Doors
- Home Office
- Partially Finished Basement
- Basement Fills Entire Space Under The House
Kitchen
- Range
- Dishwasher
- Stainless Steel Appliances
- Solid Surface Countertops
Flooring
- Wood
- Laminate
- Marble
- Ceramic Tile
Bedrooms and Bathrooms
- 3 Bedrooms
- Primary Bedroom on Main
- Walk-In Closet
- Bathtub with Shower
- Separate Shower
Laundry
- Dryer
- Washer
Parking
- 6 Car Parking Spaces
- Off-Street Parking
Outdoor Features
- In Ground Pool
- Patio
- Outdoor Storage
- Porch
Location
- Property is near schools
Schools
- Newbury Elementary School
- Triton Regional Middle School
- Triton Regional High School
Utilities
- No Cooling
- Heating System Uses Propane
- Pellet Stove burns compressed wood to generate heat
- Electric Baseboard Heater
- 200+ Amp Service
- Natural Gas Connected
- Electric Water Heater
- Private Sewer
- Cable TV Available
Listing and Financial Details
- Tax Lot 79
- Assessor Parcel Number 2079795
Community Details
Overview
- No Home Owners Association
Recreation
- Marina
- Park
Ownership History
Purchase Details
Purchase Details
Home Financials for this Owner
Home Financials are based on the most recent Mortgage that was taken out on this home.Purchase Details
Home Financials for this Owner
Home Financials are based on the most recent Mortgage that was taken out on this home.Purchase Details
Map
Similar Homes in Byfield, MA
Home Values in the Area
Average Home Value in this Area
Purchase History
| Date | Type | Sale Price | Title Company |
|---|---|---|---|
| Deed | -- | -- | |
| Not Resolvable | $375,000 | -- | |
| Not Resolvable | $325,000 | -- | |
| Quit Claim Deed | -- | -- |
Mortgage History
| Date | Status | Loan Amount | Loan Type |
|---|---|---|---|
| Open | $420,000 | Purchase Money Mortgage | |
| Previous Owner | $325,000 | New Conventional | |
| Previous Owner | $299,198 | New Conventional | |
| Previous Owner | $30,000 | No Value Available | |
| Previous Owner | $200,000 | No Value Available |
Property History
| Date | Event | Price | Change | Sq Ft Price |
|---|---|---|---|---|
| 07/14/2022 07/14/22 | Sold | $780,000 | +13.2% | $385 / Sq Ft |
| 06/07/2022 06/07/22 | Pending | -- | -- | -- |
| 05/27/2022 05/27/22 | For Sale | $689,000 | +83.7% | $340 / Sq Ft |
| 08/24/2015 08/24/15 | Sold | $375,000 | 0.0% | $217 / Sq Ft |
| 07/18/2015 07/18/15 | Off Market | $375,000 | -- | -- |
| 06/24/2015 06/24/15 | For Sale | $385,000 | +18.5% | $223 / Sq Ft |
| 11/21/2012 11/21/12 | Sold | $325,000 | 0.0% | $187 / Sq Ft |
| 10/24/2012 10/24/12 | Pending | -- | -- | -- |
| 10/08/2012 10/08/12 | For Sale | $325,000 | -- | $187 / Sq Ft |
Tax History
| Year | Tax Paid | Tax Assessment Tax Assessment Total Assessment is a certain percentage of the fair market value that is determined by local assessors to be the total taxable value of land and additions on the property. | Land | Improvement |
|---|---|---|---|---|
| 2025 | $4,805 | $645,000 | $309,000 | $336,000 |
| 2024 | $4,802 | $625,300 | $309,000 | $316,300 |
| 2023 | $4,843 | $558,600 | $270,400 | $288,200 |
| 2022 | $4,725 | $485,600 | $231,800 | $253,800 |
| 2021 | $4,626 | $434,000 | $193,100 | $240,900 |
| 2020 | $4,711 | $428,700 | $193,100 | $235,600 |
| 2019 | $4,497 | $416,000 | $193,100 | $222,900 |
| 2018 | $4,170 | $382,600 | $173,800 | $208,800 |
| 2017 | $3,946 | $371,900 | $173,800 | $198,100 |
| 2016 | $4,125 | $361,800 | $173,800 | $188,000 |
| 2015 | $3,588 | $311,500 | $139,100 | $172,400 |
| 2014 | $3,448 | $304,600 | $139,100 | $165,500 |
Source: MLS Property Information Network (MLS PIN)
MLS Number: 72986334
APN: NEWB-000020R-000000-000079
- 55 Pearson Dr
- 172 Orchard St
- 5 Courser Brook Dr
- 34 Central St
- LOT 2 Cricket Ln Unit THE BIRCH
- LOT 3 Cricket Ln Unit THE ALDER
- 15 Central St
- 170 Orchard St
- 131 Main St
- 18 Forest St
- 18 River St
- 66 Parish Rd Unit 2
- 66 Parish Rd Unit 3
- 39 Fatherland Dr
- 2 School St
- 2 Caldwell Farm Rd Unit 2
- 88 Jackman St
- 13 Turkey Hill Rd
- 66 Warren St
- 169 Scotland Rd
