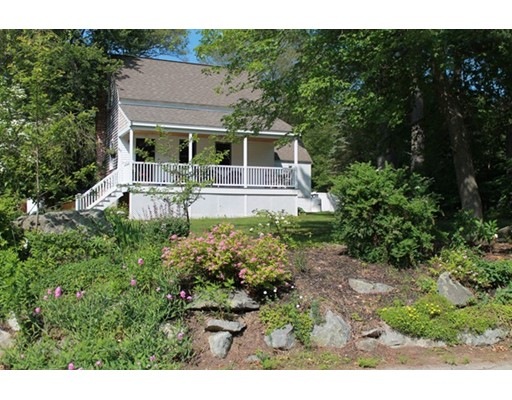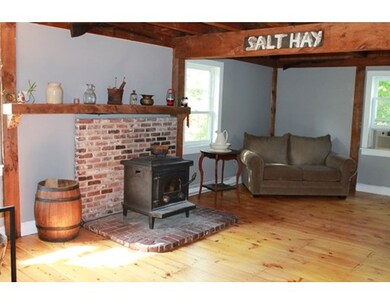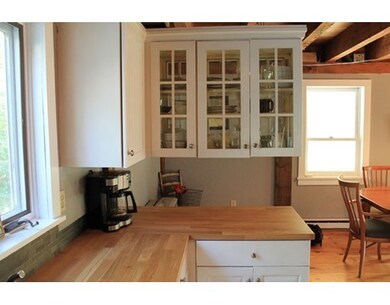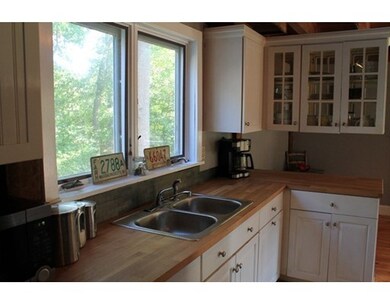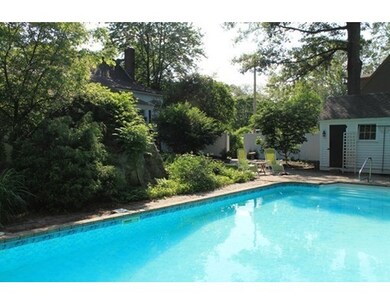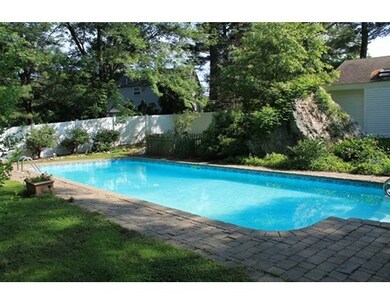63 Pearson Dr Byfield, MA 01922
3
Beds
3
Baths
1,725
Sq Ft
0.55
Acres
About This Home
As of July 2022Rare opportunity to own in an established Byfield neighborhood for under 400k! Wonderful post and beam home with updated kitchen and new countertops. Open concept kitchen and living room with wide pine floors throughout the house add charm to this lovely cape. Perfect summertime backyard, as you will enjoy cookouts in your private backyard with a heated inground pool and mature plantings.
Ownership History
Date
Name
Owned For
Owner Type
Purchase Details
Closed on
Nov 6, 2017
Sold by
Dube Tad R
Bought by
Fox-Dube Hayley and Dube Tad R
Total Days on Market
61
Current Estimated Value
Purchase Details
Listed on
Jun 24, 2015
Closed on
Aug 24, 2015
Sold by
Fleming Dylan and Clifford Sarah
Bought by
Dube Tad R
Seller's Agent
Joseph Maher
Maher Realty Group LLC
Buyer's Agent
Lorraine Pesce
Advisors Living - Merrimac
List Price
$385,000
Sold Price
$375,000
Premium/Discount to List
-$10,000
-2.6%
Home Financials for this Owner
Home Financials are based on the most recent Mortgage that was taken out on this home.
Avg. Annual Appreciation
8.30%
Original Mortgage
$325,000
Interest Rate
4.07%
Mortgage Type
New Conventional
Purchase Details
Listed on
Oct 8, 2012
Closed on
Nov 21, 2012
Sold by
Reed Rolf S and Reed Laura A
Bought by
Fleming Dylan and Clifford Sarah
Seller's Agent
Cheryl Caldwell
William Raveis Real Estate
Buyer's Agent
MaryEllen Madden
William Raveis R.E. & Home Services
List Price
$325,000
Sold Price
$325,000
Home Financials for this Owner
Home Financials are based on the most recent Mortgage that was taken out on this home.
Avg. Annual Appreciation
5.32%
Original Mortgage
$299,198
Interest Rate
3.42%
Mortgage Type
New Conventional
Purchase Details
Closed on
Sep 20, 2012
Sold by
Reed Rolf S
Bought by
Reed Rolf S and Reed Laura A
Map
Home Details
Home Type
Single Family
Est. Annual Taxes
$4,805
Year Built
1981
Lot Details
0
Listing Details
- Lot Description: Wooded
- Special Features: None
- Property Sub Type: Detached
- Year Built: 1981
Interior Features
- Appliances: Range, Dishwasher, Microwave, Refrigerator, Washer, Dryer
- Has Basement: Yes
- Number of Rooms: 5
- Amenities: Tennis Court, Park, Walk/Jog Trails, Conservation Area, Highway Access
- Electric: 220 Volts
- Flooring: Wood, Pine
- Insulation: Fiberglass
- Interior Amenities: Cable Available
- Basement: Partially Finished
- Bedroom 2: Second Floor, 11X15
- Bedroom 3: Second Floor, 8X10
- Bathroom #1: First Floor, 8X9
- Bathroom #2: Second Floor, 6X7
- Bathroom #3: Basement
- Kitchen: First Floor, 25X8
- Living Room: First Floor, 25X12
- Master Bedroom: First Floor, 16X12
- Master Bedroom Description: Ceiling Fan(s), Ceiling - Beamed, Closet - Walk-in, Flooring - Hardwood
Exterior Features
- Roof: Asphalt/Fiberglass Shingles
- Construction: Post & Beam
- Exterior: Clapboard, Wood
- Exterior Features: Porch, Pool - Inground Heated, Storage Shed, Fenced Yard
- Foundation: Poured Concrete
Garage/Parking
- Parking: Off-Street
- Parking Spaces: 4
Utilities
- Cooling: Window AC
- Heating: Electric, Propane, Wood
- Heat Zones: 2
- Hot Water: Electric
- Utility Connections: for Gas Range, for Gas Oven, for Electric Dryer, Washer Hookup
Condo/Co-op/Association
- HOA: No
Schools
- Elementary School: Newbury Element
- Middle School: Triton Reg
- High School: Triton Reg
Create a Home Valuation Report for This Property
The Home Valuation Report is an in-depth analysis detailing your home's value as well as a comparison with similar homes in the area
Home Values in the Area
Average Home Value in this Area
Purchase History
| Date | Type | Sale Price | Title Company |
|---|---|---|---|
| Deed | -- | -- | |
| Not Resolvable | $375,000 | -- | |
| Not Resolvable | $325,000 | -- | |
| Quit Claim Deed | -- | -- |
Source: Public Records
Mortgage History
| Date | Status | Loan Amount | Loan Type |
|---|---|---|---|
| Open | $420,000 | Purchase Money Mortgage | |
| Previous Owner | $325,000 | New Conventional | |
| Previous Owner | $299,198 | New Conventional | |
| Previous Owner | $30,000 | No Value Available | |
| Previous Owner | $200,000 | No Value Available |
Source: Public Records
Property History
| Date | Event | Price | Change | Sq Ft Price |
|---|---|---|---|---|
| 07/14/2022 07/14/22 | Sold | $780,000 | +13.2% | $385 / Sq Ft |
| 06/07/2022 06/07/22 | Pending | -- | -- | -- |
| 05/27/2022 05/27/22 | For Sale | $689,000 | +83.7% | $340 / Sq Ft |
| 08/24/2015 08/24/15 | Sold | $375,000 | 0.0% | $217 / Sq Ft |
| 07/18/2015 07/18/15 | Off Market | $375,000 | -- | -- |
| 06/24/2015 06/24/15 | For Sale | $385,000 | +18.5% | $223 / Sq Ft |
| 11/21/2012 11/21/12 | Sold | $325,000 | 0.0% | $187 / Sq Ft |
| 10/24/2012 10/24/12 | Pending | -- | -- | -- |
| 10/08/2012 10/08/12 | For Sale | $325,000 | -- | $187 / Sq Ft |
Source: MLS Property Information Network (MLS PIN)
Tax History
| Year | Tax Paid | Tax Assessment Tax Assessment Total Assessment is a certain percentage of the fair market value that is determined by local assessors to be the total taxable value of land and additions on the property. | Land | Improvement |
|---|---|---|---|---|
| 2025 | $4,805 | $645,000 | $309,000 | $336,000 |
| 2024 | $4,802 | $625,300 | $309,000 | $316,300 |
| 2023 | $4,843 | $558,600 | $270,400 | $288,200 |
| 2022 | $4,725 | $485,600 | $231,800 | $253,800 |
| 2021 | $4,626 | $434,000 | $193,100 | $240,900 |
| 2020 | $4,711 | $428,700 | $193,100 | $235,600 |
| 2019 | $4,497 | $416,000 | $193,100 | $222,900 |
| 2018 | $4,170 | $382,600 | $173,800 | $208,800 |
| 2017 | $3,946 | $371,900 | $173,800 | $198,100 |
| 2016 | $4,125 | $361,800 | $173,800 | $188,000 |
| 2015 | $3,588 | $311,500 | $139,100 | $172,400 |
| 2014 | $3,448 | $304,600 | $139,100 | $165,500 |
Source: Public Records
Source: MLS Property Information Network (MLS PIN)
MLS Number: 71863489
APN: NEWB-000020R-000000-000079
Nearby Homes
- 55 Pearson Dr
- 172 Orchard St
- 5 Courser Brook Dr
- 34 Central St
- LOT 2 Cricket Ln Unit THE BIRCH
- LOT 3 Cricket Ln Unit THE ALDER
- 15 Central St
- 170 Orchard St
- 131 Main St
- 18 Forest St
- 18 River St
- 66 Parish Rd Unit 2
- 66 Parish Rd Unit 3
- 39 Fatherland Dr
- 2 School St
- 2 Caldwell Farm Rd Unit 2
- 88 Jackman St
- 13 Turkey Hill Rd
- 66 Warren St
- 169 Scotland Rd
