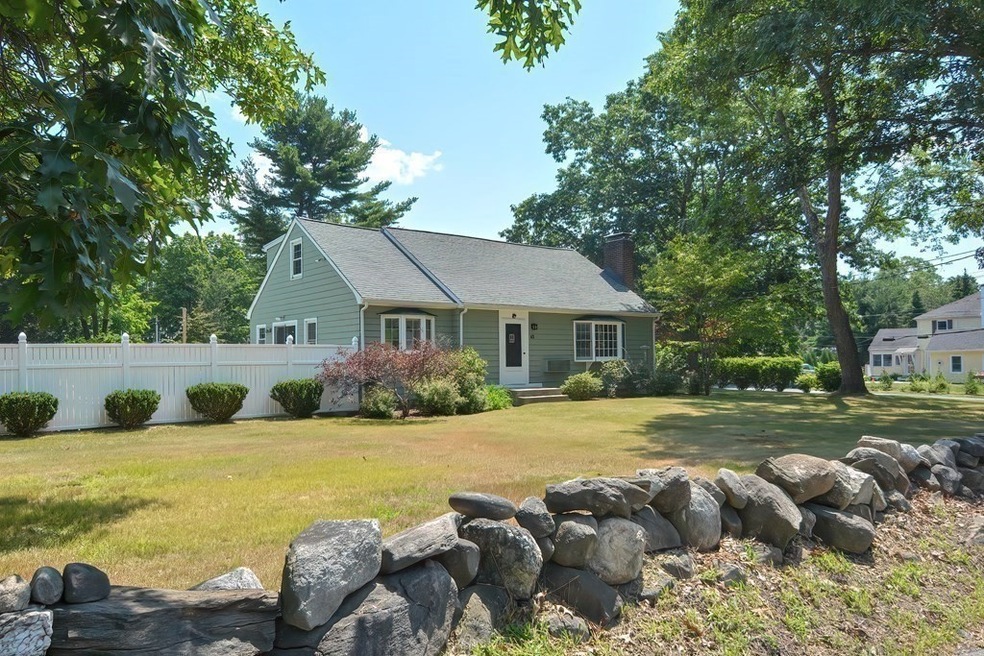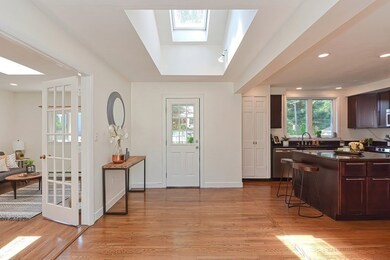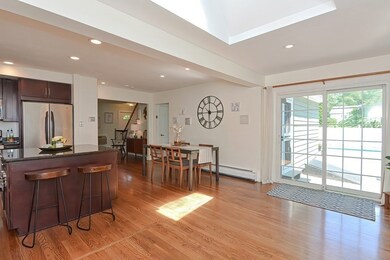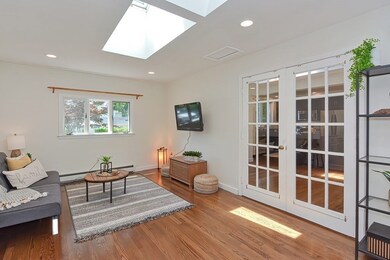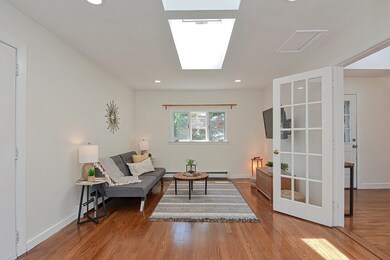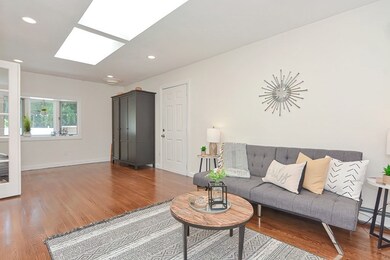
Highlights
- Golf Course Community
- Community Stables
- In Ground Pool
- Acton-Boxborough Regional High School Rated A+
- Medical Services
- Open Floorplan
About This Home
As of September 2022Welcome, as you enter through the side door feel the sun beaming thru the skylight from the vaulted ceiling, showcasing the hw floors & open feel. Straight ahead your view is a glass slider out to the COOL pool & fenced backyard. To the left, the open concept kitchen w/ a large square granite island, gas stove, high ceilings & is open to the dining room. Lastly, to your right a mudroom/fam. rm w/ the continuation of HW floors & 2 skylights (which may be perfect as an art room). The living room has a large window for natural light & a fireplace for cozy winter nights. Main bedroom is on the 1st-floor w/ a walk-in closet private bath w/ a separate shower & oversized soaking tub. The main attraction a slider to the deck overlooking the gunite pool, imagine your am coffee there. Upstairs 2 huge bedrooms with a 3/4 bath in between. Great Hill Conserv. trails diagonal, the Acton Woods Neighhbd right behind, rt 2 1 min away & comm train 1 mil.
Last Agent to Sell the Property
Keller Williams Realty Boston Northwest Listed on: 07/22/2022

Home Details
Home Type
- Single Family
Est. Annual Taxes
- $10,326
Year Built
- Built in 1964 | Remodeled
Lot Details
- 0.58 Acre Lot
- Near Conservation Area
- Stone Wall
- Corner Lot
- Fruit Trees
- Garden
- Property is zoned R2
Parking
- 2 Car Attached Garage
- Side Facing Garage
- Garage Door Opener
- Driveway
- Open Parking
- Off-Street Parking
Home Design
- Cape Cod Architecture
- Contemporary Architecture
- Shingle Roof
- Concrete Perimeter Foundation
Interior Spaces
- 2,390 Sq Ft Home
- Open Floorplan
- Ceiling Fan
- Skylights
- Recessed Lighting
- Light Fixtures
- Bay Window
- French Doors
- Sliding Doors
- Mud Room
- Entrance Foyer
- Living Room with Fireplace
- Dining Area
Kitchen
- Range
- Microwave
- Dishwasher
- Stainless Steel Appliances
- Kitchen Island
- Solid Surface Countertops
Flooring
- Wood
- Ceramic Tile
Bedrooms and Bathrooms
- 3 Bedrooms
- Primary Bedroom on Main
- Walk-In Closet
- Bathtub with Shower
- Separate Shower
Laundry
- Laundry on main level
- Washer and Gas Dryer Hookup
Basement
- Basement Fills Entire Space Under The House
- Interior and Exterior Basement Entry
- Sump Pump
- Block Basement Construction
- Crawl Space
Outdoor Features
- In Ground Pool
- Bulkhead
- Balcony
- Deck
- Rain Gutters
Location
- Property is near public transit
- Property is near schools
Schools
- Choice Elementary School
- Rj Grey Middle School
- Ab Regional High School
Utilities
- Cooling System Mounted In Outer Wall Opening
- 1 Cooling Zone
- 2 Heating Zones
- Heating System Uses Natural Gas
- Baseboard Heating
- 200+ Amp Service
- Natural Gas Connected
- Water Treatment System
- Private Sewer
Listing and Financial Details
- Assessor Parcel Number M:00G3 B:0089 L:0000,311612
Community Details
Overview
- No Home Owners Association
- Acton Woods Subdivision
Amenities
- Medical Services
- Shops
Recreation
- Golf Course Community
- Tennis Courts
- Park
- Community Stables
- Jogging Path
- Bike Trail
Ownership History
Purchase Details
Home Financials for this Owner
Home Financials are based on the most recent Mortgage that was taken out on this home.Purchase Details
Home Financials for this Owner
Home Financials are based on the most recent Mortgage that was taken out on this home.Purchase Details
Purchase Details
Purchase Details
Purchase Details
Purchase Details
Similar Homes in Acton, MA
Home Values in the Area
Average Home Value in this Area
Purchase History
| Date | Type | Sale Price | Title Company |
|---|---|---|---|
| Not Resolvable | $492,000 | -- | |
| Deed | $385,000 | -- | |
| Deed | $385,000 | -- | |
| Foreclosure Deed | $261,276 | -- | |
| Foreclosure Deed | $261,276 | -- | |
| Deed | $460,000 | -- | |
| Deed | $460,000 | -- | |
| Deed | $366,750 | -- | |
| Deed | $260,000 | -- | |
| Deed | $260,000 | -- | |
| Deed | $240,000 | -- | |
| Deed | $240,000 | -- |
Mortgage History
| Date | Status | Loan Amount | Loan Type |
|---|---|---|---|
| Open | $532,000 | Purchase Money Mortgage | |
| Closed | $532,000 | Purchase Money Mortgage | |
| Closed | $364,917 | Stand Alone Refi Refinance Of Original Loan | |
| Closed | $369,200 | Stand Alone Refi Refinance Of Original Loan | |
| Closed | $393,600 | New Conventional | |
| Previous Owner | $150,000 | No Value Available | |
| Previous Owner | $298,000 | Adjustable Rate Mortgage/ARM | |
| Previous Owner | $308,000 | Purchase Money Mortgage |
Property History
| Date | Event | Price | Change | Sq Ft Price |
|---|---|---|---|---|
| 09/30/2022 09/30/22 | Sold | $760,000 | -1.3% | $318 / Sq Ft |
| 08/24/2022 08/24/22 | Pending | -- | -- | -- |
| 08/13/2022 08/13/22 | For Sale | $770,000 | 0.0% | $322 / Sq Ft |
| 08/10/2022 08/10/22 | Pending | -- | -- | -- |
| 08/06/2022 08/06/22 | Price Changed | $770,000 | -1.3% | $322 / Sq Ft |
| 07/22/2022 07/22/22 | For Sale | $780,000 | +58.5% | $326 / Sq Ft |
| 07/07/2015 07/07/15 | Sold | $492,000 | 0.0% | $206 / Sq Ft |
| 06/10/2015 06/10/15 | Pending | -- | -- | -- |
| 05/28/2015 05/28/15 | Off Market | $492,000 | -- | -- |
| 05/14/2015 05/14/15 | For Sale | $499,000 | +1.4% | $209 / Sq Ft |
| 04/30/2015 04/30/15 | Off Market | $492,000 | -- | -- |
| 03/24/2015 03/24/15 | For Sale | $499,000 | -- | $209 / Sq Ft |
Tax History Compared to Growth
Tax History
| Year | Tax Paid | Tax Assessment Tax Assessment Total Assessment is a certain percentage of the fair market value that is determined by local assessors to be the total taxable value of land and additions on the property. | Land | Improvement |
|---|---|---|---|---|
| 2025 | $13,449 | $784,200 | $276,900 | $507,300 |
| 2024 | $12,648 | $758,700 | $276,900 | $481,800 |
| 2023 | $11,463 | $652,800 | $251,700 | $401,100 |
| 2022 | $10,326 | $530,900 | $218,900 | $312,000 |
| 2021 | $9,984 | $493,500 | $202,700 | $290,800 |
| 2020 | $9,208 | $478,600 | $202,700 | $275,900 |
| 2019 | $8,854 | $457,100 | $202,700 | $254,400 |
| 2018 | $8,694 | $448,600 | $202,700 | $245,900 |
| 2017 | $8,684 | $455,600 | $202,700 | $252,900 |
| 2016 | $8,211 | $427,000 | $202,700 | $224,300 |
| 2015 | $8,106 | $425,500 | $202,700 | $222,800 |
| 2014 | $7,891 | $405,700 | $202,700 | $203,000 |
Agents Affiliated with this Home
-

Seller's Agent in 2022
Heather Murphy
Keller Williams Realty Boston Northwest
(978) 413-2284
40 in this area
88 Total Sales
-
L
Buyer's Agent in 2022
Lin Shi
Phoenix Real Estate
(781) 354-2939
17 in this area
57 Total Sales
-
M
Seller's Agent in 2015
Michele Holland
eXp Realty
-
N
Buyer's Agent in 2015
Nancy O Brien
Barrett Sotheby's International Realty
Map
Source: MLS Property Information Network (MLS PIN)
MLS Number: 73016046
APN: ACTO-000003G-000089
- 18 Oakwood Rd
- 3 Anders Way
- 5 Ashwood Rd
- 1 Town House Ln Unit 6
- 6 Candida Ln
- 39 School St
- 115 Audubon Dr
- 32 Brewster Ln
- 40 High St
- 19 Railroad St Unit B2
- 19 Railroad St Unit E2
- 94 Main St
- 82 High St
- 18 Lothrop Rd
- 101 Drummer Rd
- 35 Faulkner Hill Rd
- 3 Thoreau Rd
- 5 Mallard Rd
- 74 Main St
- 128 Parker St Unit 3B
