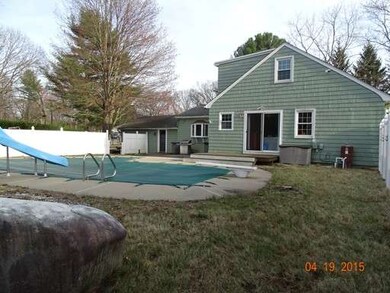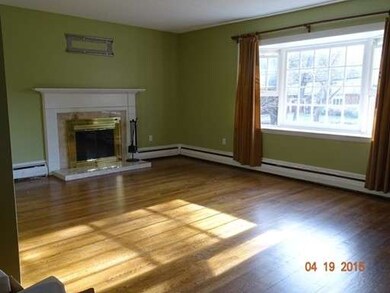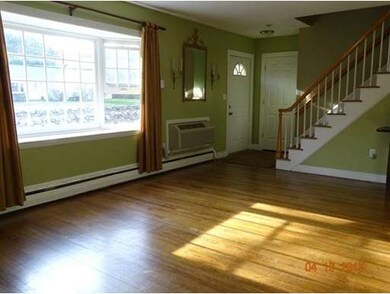
About This Home
As of September 2022This home gives you a handsome, delightfully upgraded kitchen, with a family room separated by French Doors. From the garage, to the family room, then into the kitchen and dining room area; the whole area flows well. From the front entrance, the marble fireplace draws you into the living room. On the first floor, the master suite has a study, and a recently remodeled master bath. Two spacious bedrooms upstairs share a nicely remodeled full bath. The laundry area is located on the first floor, near the door to the back yard, where you will enjoy the Gunite in-ground pool. Don't bring those wet towels any further into this home. Very lovely and conveniently planned home.
Last Agent to Sell the Property
Michele Holland
eXp Realty License #449544264 Listed on: 04/22/2015

Last Buyer's Agent
Nancy O Brien
Barrett Sotheby's International Realty

Home Details
Home Type
Single Family
Est. Annual Taxes
$13,449
Year Built
1964
Lot Details
0
Listing Details
- Lot Description: Corner
- Other Agent: 1.00
- Special Features: None
- Property Sub Type: Detached
- Year Built: 1964
Interior Features
- Appliances: Range, Dishwasher, Microwave, Refrigerator, Washer, Dryer
- Fireplaces: 1
- Has Basement: Yes
- Fireplaces: 1
- Primary Bathroom: Yes
- Number of Rooms: 7
- Amenities: Public Transportation, Shopping, Swimming Pool, Tennis Court, Park, Walk/Jog Trails, Golf Course, Medical Facility, Bike Path, Conservation Area, Highway Access, House of Worship, Private School, Public School, T-Station
- Flooring: Tile, Hardwood
- Insulation: Full, Fiberglass
- Interior Amenities: French Doors
- Basement: Full, Interior Access, Bulkhead, Sump Pump, Concrete Floor
- Bedroom 2: Second Floor, 18X15
- Bedroom 3: Second Floor, 18X15
- Bathroom #1: First Floor, 13X6
- Bathroom #2: First Floor
- Bathroom #3: Second Floor
- Kitchen: First Floor, 19X17
- Laundry Room: First Floor
- Living Room: First Floor, 13X22
- Master Bedroom: First Floor, 12X12
- Master Bedroom Description: Bathroom - Full, Closet - Walk-in, Flooring - Hardwood, Window(s) - Bay/Bow/Box, Recessed Lighting
- Family Room: First Floor, 11X21
Exterior Features
- Roof: Asphalt/Fiberglass Shingles
- Construction: Frame
- Exterior: Shingles
- Exterior Features: Patio, Pool - Inground, Gutters, Fenced Yard
- Foundation: Poured Concrete
Garage/Parking
- Garage Parking: Attached
- Garage Spaces: 2
- Parking: Off-Street
- Parking Spaces: 4
Utilities
- Cooling: Window AC
- Heating: Central Heat, Hot Water Baseboard, Gas
- Heat Zones: 1
- Hot Water: Natural Gas
- Utility Connections: for Gas Range, for Gas Oven, for Gas Dryer, Washer Hookup
Condo/Co-op/Association
- HOA: No
Schools
- Elementary School: Actonboxboro
- Middle School: Actonboxboro
- High School: Actonboxboro
Lot Info
- Assessor Parcel Number: 53212/300
Ownership History
Purchase Details
Home Financials for this Owner
Home Financials are based on the most recent Mortgage that was taken out on this home.Purchase Details
Home Financials for this Owner
Home Financials are based on the most recent Mortgage that was taken out on this home.Purchase Details
Purchase Details
Purchase Details
Purchase Details
Purchase Details
Similar Homes in Acton, MA
Home Values in the Area
Average Home Value in this Area
Purchase History
| Date | Type | Sale Price | Title Company |
|---|---|---|---|
| Not Resolvable | $492,000 | -- | |
| Deed | $385,000 | -- | |
| Deed | $385,000 | -- | |
| Foreclosure Deed | $261,276 | -- | |
| Foreclosure Deed | $261,276 | -- | |
| Deed | $460,000 | -- | |
| Deed | $460,000 | -- | |
| Deed | $366,750 | -- | |
| Deed | $260,000 | -- | |
| Deed | $260,000 | -- | |
| Deed | $240,000 | -- | |
| Deed | $240,000 | -- |
Mortgage History
| Date | Status | Loan Amount | Loan Type |
|---|---|---|---|
| Open | $532,000 | Purchase Money Mortgage | |
| Closed | $532,000 | Purchase Money Mortgage | |
| Closed | $364,917 | Stand Alone Refi Refinance Of Original Loan | |
| Closed | $369,200 | Stand Alone Refi Refinance Of Original Loan | |
| Closed | $393,600 | New Conventional | |
| Previous Owner | $150,000 | No Value Available | |
| Previous Owner | $298,000 | Adjustable Rate Mortgage/ARM | |
| Previous Owner | $308,000 | Purchase Money Mortgage |
Property History
| Date | Event | Price | Change | Sq Ft Price |
|---|---|---|---|---|
| 09/30/2022 09/30/22 | Sold | $760,000 | -1.3% | $318 / Sq Ft |
| 08/24/2022 08/24/22 | Pending | -- | -- | -- |
| 08/13/2022 08/13/22 | For Sale | $770,000 | 0.0% | $322 / Sq Ft |
| 08/10/2022 08/10/22 | Pending | -- | -- | -- |
| 08/06/2022 08/06/22 | Price Changed | $770,000 | -1.3% | $322 / Sq Ft |
| 07/22/2022 07/22/22 | For Sale | $780,000 | +58.5% | $326 / Sq Ft |
| 07/07/2015 07/07/15 | Sold | $492,000 | 0.0% | $206 / Sq Ft |
| 06/10/2015 06/10/15 | Pending | -- | -- | -- |
| 05/28/2015 05/28/15 | Off Market | $492,000 | -- | -- |
| 05/14/2015 05/14/15 | For Sale | $499,000 | +1.4% | $209 / Sq Ft |
| 04/30/2015 04/30/15 | Off Market | $492,000 | -- | -- |
| 03/24/2015 03/24/15 | For Sale | $499,000 | -- | $209 / Sq Ft |
Tax History Compared to Growth
Tax History
| Year | Tax Paid | Tax Assessment Tax Assessment Total Assessment is a certain percentage of the fair market value that is determined by local assessors to be the total taxable value of land and additions on the property. | Land | Improvement |
|---|---|---|---|---|
| 2025 | $13,449 | $784,200 | $276,900 | $507,300 |
| 2024 | $12,648 | $758,700 | $276,900 | $481,800 |
| 2023 | $11,463 | $652,800 | $251,700 | $401,100 |
| 2022 | $10,326 | $530,900 | $218,900 | $312,000 |
| 2021 | $9,984 | $493,500 | $202,700 | $290,800 |
| 2020 | $9,208 | $478,600 | $202,700 | $275,900 |
| 2019 | $8,854 | $457,100 | $202,700 | $254,400 |
| 2018 | $8,694 | $448,600 | $202,700 | $245,900 |
| 2017 | $8,684 | $455,600 | $202,700 | $252,900 |
| 2016 | $8,211 | $427,000 | $202,700 | $224,300 |
| 2015 | $8,106 | $425,500 | $202,700 | $222,800 |
| 2014 | $7,891 | $405,700 | $202,700 | $203,000 |
Agents Affiliated with this Home
-

Seller's Agent in 2022
Heather Murphy
Keller Williams Realty Boston Northwest
(978) 413-2284
40 in this area
89 Total Sales
-
L
Buyer's Agent in 2022
Lin Shi
Phoenix Real Estate
(781) 354-2939
17 in this area
55 Total Sales
-
M
Seller's Agent in 2015
Michele Holland
eXp Realty
-
N
Buyer's Agent in 2015
Nancy O Brien
Barrett Sotheby's International Realty
Map
Source: MLS Property Information Network (MLS PIN)
MLS Number: 71822171
APN: ACTO-000003G-000089
- 3 Anders Way
- 5 Ashwood Rd
- 8 Piper Rd
- 1 Town House Ln Unit 6
- 6 Candida Ln
- 39 School St
- 115 Audubon Dr
- 129 Main St
- 129 Main St Unit 129
- 131 Main St
- 40 High St
- 139 Prospect St Unit 7
- 19 Railroad St Unit E2
- 94 Main St
- 82 High St
- 18 Lothrop Rd
- 10 Mallard Rd
- 101 Drummer Rd
- 35 Faulkner Hill Rd
- 5 Mallard Rd






