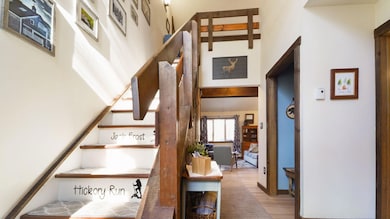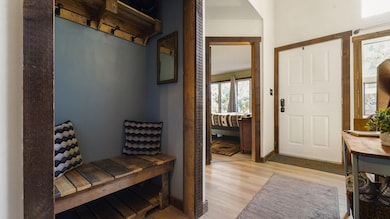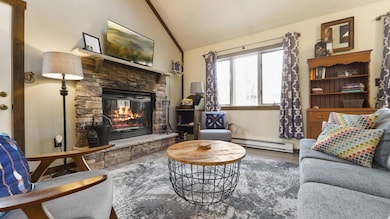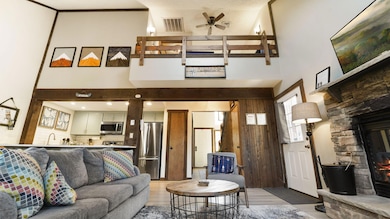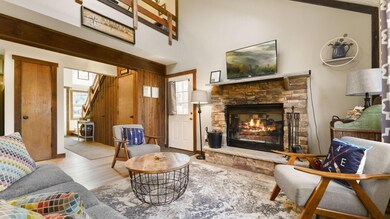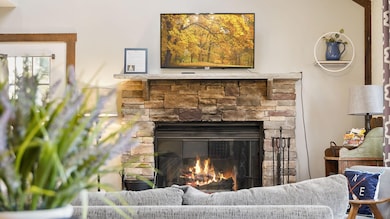
63 Ruffed Grouse Ct Lake Harmony, PA 18624
Estimated payment $2,416/month
Highlights
- Docks
- Public Water Access
- Deck
- Boating
- Open Floorplan
- Traditional Architecture
About This Home
Nestled in the sought-after Blue Heron community of Big Boulder in Lake Harmony, this beautifully remodeled corner-unit offers the perfect blend of comfort and style. Fully furnished and move-in ready, the home has a successful short-term rental history with excellent guest reviews, ideal for buyers interested in a turn-key rental opportunity. With soaring ceilings and abundant natural light, the spacious living and dining area features a cozy fireplace and seamless access to a wraparound deck, creating an inviting space for relaxation or entertaining. The updated kitchen boasts ample cabinet space, a subway tile backsplash, and a breakfast bar.
The first-floor primary bedroom offers convenience, with a pocket door leading to an updated full bath complete with dual sinks and a shower/tub combo. A laundry closet and a charming entry nook add to the home's functionality and character.
Upstairs, the second level features a generously sized bedroom, an additional full bath with a dual vanity and shower, and a versatile loft that can serve as an extra lounge, game area or office.
The owners have thoughtfully enhanced the home with high-quality and extensive upgrades, including beautifully renovated bathrooms and kitchen, along with valuable improvements to the deck, crawlspace, and fireplace/chimney—setting this home apart from similar properties in the Blue Heron community and ensuring lasting comfort, style, and ease of ownership.
Ideally situated close to Big Boulder Lake and Big Boulder Ski Area, this home is perfect for year-round enjoyment and is equipped with air conditioning. Spend your summers exploring nearby restaurants or take advantage of an optional membership at the exclusive Boulder Lake Club, where you can enjoy boat rentals, an outdoor pool, tennis, fishing, and more. Whether you're seeking a peaceful getaway or an active mountain lifestyle, this retreat offers the best of both worlds.
Home Details
Home Type
- Single Family
Est. Annual Taxes
- $3,025
Year Built
- Built in 1983 | Remodeled
Lot Details
- 871 Sq Ft Lot
- Property fronts a private road
- Private Streets
HOA Fees
- $364 Monthly HOA Fees
Home Design
- Traditional Architecture
- Wood Siding
Interior Spaces
- 1,390 Sq Ft Home
- 2-Story Property
- Open Floorplan
- High Ceiling
- Living Room with Fireplace
- Dining Room
- Loft
- Wood Flooring
- Crawl Space
Kitchen
- Eat-In Kitchen
- Electric Oven
- Microwave
- Dishwasher
- Kitchen Island
Bedrooms and Bathrooms
- 2 Bedrooms
- Primary Bedroom on Main
- 2 Full Bathrooms
- Primary bathroom on main floor
Laundry
- Laundry on main level
- Stacked Washer and Dryer
Parking
- 2 Parking Spaces
- Driveway
- 2 Open Parking Spaces
Outdoor Features
- Public Water Access
- Property is near a beach
- Property is near a lake
- Docks
- Deck
- Wrap Around Porch
Utilities
- Central Air
- Baseboard Heating
- Private Water Source
- Private Sewer
Listing and Financial Details
- Assessor Parcel Number 20B-21-B75
Community Details
Overview
- Association fees include sewer, water, snow removal, ground maintenance
- Blue Heron Subdivision
- On-Site Maintenance
Recreation
- Boating
- Tennis Courts
- Community Pool
- Snow Removal
Map
Home Values in the Area
Average Home Value in this Area
Tax History
| Year | Tax Paid | Tax Assessment Tax Assessment Total Assessment is a certain percentage of the fair market value that is determined by local assessors to be the total taxable value of land and additions on the property. | Land | Improvement |
|---|---|---|---|---|
| 2025 | $3,163 | $46,200 | $6,500 | $39,700 |
| 2024 | $3,294 | $46,200 | $6,500 | $39,700 |
| 2023 | $2,990 | $46,200 | $6,500 | $39,700 |
| 2022 | $2,990 | $46,200 | $6,500 | $39,700 |
| 2021 | $2,990 | $46,200 | $6,500 | $39,700 |
| 2020 | $2,990 | $46,200 | $6,500 | $39,700 |
| 2019 | $2,898 | $46,200 | $6,500 | $39,700 |
| 2018 | $2,898 | $46,200 | $6,500 | $39,700 |
| 2017 | $2,838 | $46,200 | $6,500 | $39,700 |
| 2016 | -- | $46,200 | $6,500 | $39,700 |
| 2015 | -- | $46,200 | $6,500 | $39,700 |
| 2014 | -- | $46,200 | $6,500 | $39,700 |
Property History
| Date | Event | Price | Change | Sq Ft Price |
|---|---|---|---|---|
| 07/20/2025 07/20/25 | Pending | -- | -- | -- |
| 07/08/2025 07/08/25 | Price Changed | $325,000 | -7.0% | $234 / Sq Ft |
| 04/24/2025 04/24/25 | Price Changed | $349,500 | -2.9% | $251 / Sq Ft |
| 03/14/2025 03/14/25 | For Sale | $360,000 | +118.2% | $259 / Sq Ft |
| 10/28/2020 10/28/20 | Sold | $165,000 | -5.7% | $119 / Sq Ft |
| 09/28/2020 09/28/20 | Pending | -- | -- | -- |
| 09/25/2020 09/25/20 | Price Changed | $175,000 | 0.0% | $126 / Sq Ft |
| 09/25/2020 09/25/20 | For Sale | $175,000 | +6.1% | $126 / Sq Ft |
| 09/03/2020 09/03/20 | Off Market | $165,000 | -- | -- |
| 08/24/2020 08/24/20 | Price Changed | $170,000 | +6.3% | $122 / Sq Ft |
| 08/22/2020 08/22/20 | Pending | -- | -- | -- |
| 08/20/2020 08/20/20 | For Sale | $159,900 | -- | $115 / Sq Ft |
Purchase History
| Date | Type | Sale Price | Title Company |
|---|---|---|---|
| Deed | $115,000 | Paramount Abstract Inc | |
| Deed | -- | None Available | |
| Quit Claim Deed | -- | -- |
Similar Homes in Lake Harmony, PA
Source: Pocono Mountains Association of REALTORS®
MLS Number: PM-130357
APN: 20B-21-B75
- 99 Ruffed Grouse Ct
- 41 Ruffed Grouse Ct
- 75 Warbler Ct
- 94 Red Fox Ct
- 35 Falcon Run
- 22 Finch Grove
- 52 Laurelwoods Dr
- 7 Midlake Dr Unit 201A
- 57 Red Fox Ct
- 58 Wood St
- 37 Summit Wind Dr
- 21 Midlake Dr
- 35 Wood St
- 0 Laurelwood Dr Unit 52
- 81 Laurelwoods Dr
- 42 Mountainwoods Dr
- 78 Laurelwood Dr
- 446 Mountainwoods Dr
- 445 Mountainwoods Dr
- 444 Mountainwoods Dr

