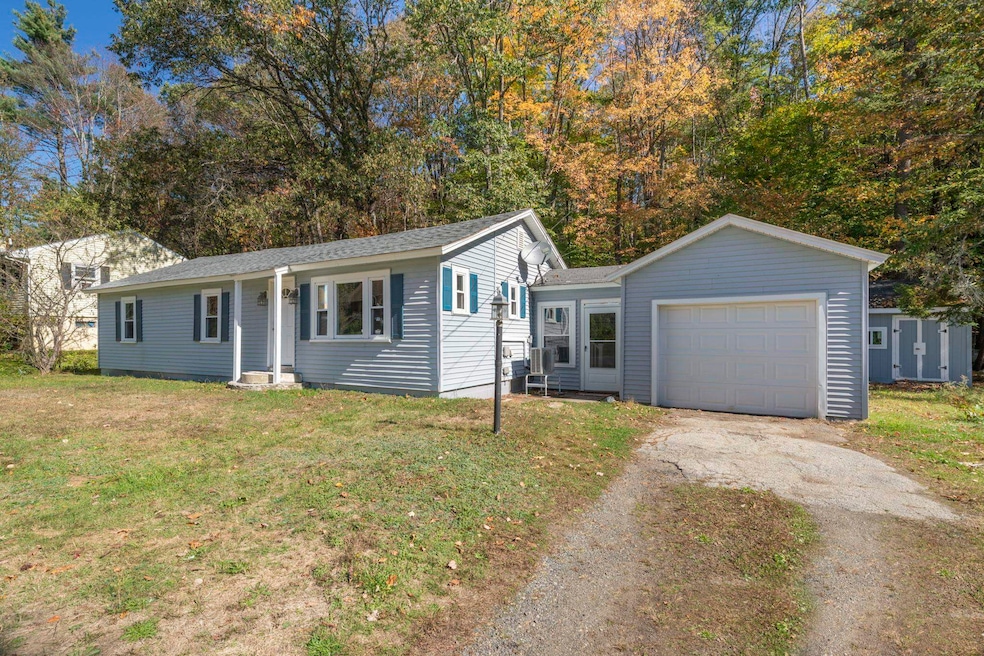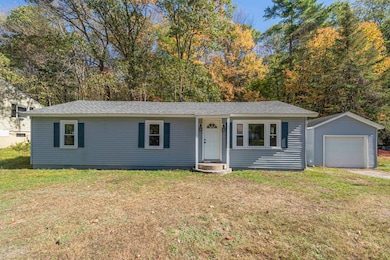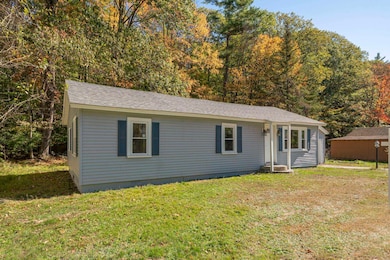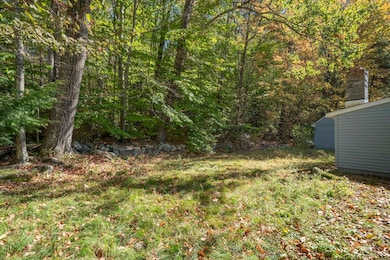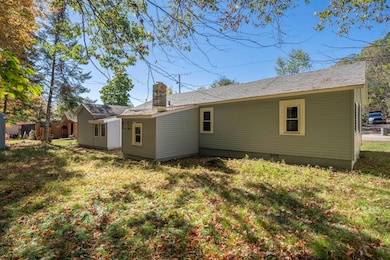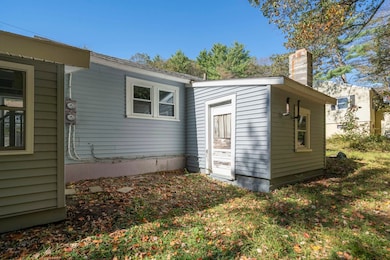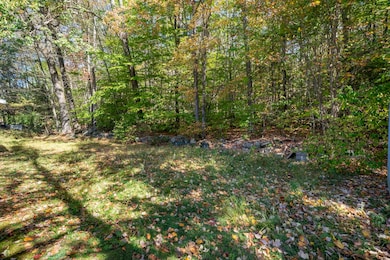Estimated payment $1,837/month
Highlights
- Wood Flooring
- Air Conditioning
- Programmable Thermostat
- Natural Light
- Shed
- Forced Air Heating System
About This Home
Situated smartly bordering nature’s trees and woods its not uncommon to look out the kitchen window and see a family of deer while you enjoy the natural sunlight from the large picture window in the living room behind you. Your new home has a nice yard abutting the woods in a quite neighborhood just a few miles from beautiful downtown Keene. The home has been updated with new electrical, including a brand-new panel, recent HVAC and roof! Vinyl siding and windows and a mini split system to keep you cool in the summers and extra warm in the winter! Inside you’ll love the brand-new hardwood kitchen cabinets and quartz countertops accentuated by the fresh paint and new lighting throughout. This home is as bright and cheery as can be, sure to create warm and wonderful memories for all. Each of the 3 bedrooms have brand new plush carpet with upgraded pad for maximum comfort while the living area keeps the original with gorgeous wide pine floors!
Listing Agent
BHHS Verani Londonderry Brokerage Phone: 603-568-1576 License #057981 Listed on: 10/12/2025

Home Details
Home Type
- Single Family
Est. Annual Taxes
- $4,339
Year Built
- Built in 1950
Lot Details
- 8,276 Sq Ft Lot
- Level Lot
- Property is zoned LD
Parking
- 1 Car Garage
- Gravel Driveway
Home Design
- Block Foundation
- Wood Frame Construction
- Vinyl Siding
Interior Spaces
- 1,110 Sq Ft Home
- Property has 1 Level
- Ceiling Fan
- Natural Light
- Open Floorplan
- Dining Area
- Fire and Smoke Detector
- Washer and Dryer Hookup
Flooring
- Wood
- Carpet
- Ceramic Tile
Bedrooms and Bathrooms
- 3 Bedrooms
- 1 Full Bathroom
Outdoor Features
- Shed
Utilities
- Air Conditioning
- Mini Split Air Conditioners
- Forced Air Heating System
- Mini Split Heat Pump
- Heating System Mounted To A Wall or Window
- Programmable Thermostat
- Cable TV Available
Listing and Financial Details
- Tax Lot 41
- Assessor Parcel Number 518
Map
Home Values in the Area
Average Home Value in this Area
Tax History
| Year | Tax Paid | Tax Assessment Tax Assessment Total Assessment is a certain percentage of the fair market value that is determined by local assessors to be the total taxable value of land and additions on the property. | Land | Improvement |
|---|---|---|---|---|
| 2024 | $4,339 | $131,200 | $29,600 | $101,600 |
| 2023 | $4,184 | $131,200 | $29,600 | $101,600 |
| 2022 | $4,071 | $131,200 | $29,600 | $101,600 |
| 2021 | $4,104 | $131,200 | $29,600 | $101,600 |
| 2020 | $3,549 | $95,200 | $34,500 | $60,700 |
| 2019 | $3,580 | $95,200 | $34,500 | $60,700 |
| 2018 | $3,534 | $95,200 | $34,500 | $60,700 |
| 2017 | $3,562 | $95,700 | $35,000 | $60,700 |
| 2016 | $3,483 | $95,700 | $35,000 | $60,700 |
Property History
| Date | Event | Price | List to Sale | Price per Sq Ft |
|---|---|---|---|---|
| 10/12/2025 10/12/25 | For Sale | $279,900 | -- | $252 / Sq Ft |
Purchase History
| Date | Type | Sale Price | Title Company |
|---|---|---|---|
| Warranty Deed | $100,000 | -- | |
| Warranty Deed | $100,000 | -- | |
| Quit Claim Deed | -- | -- | |
| Quit Claim Deed | -- | -- |
Mortgage History
| Date | Status | Loan Amount | Loan Type |
|---|---|---|---|
| Open | $200,000 | New Conventional | |
| Closed | $200,000 | New Conventional |
Source: PrimeMLS
MLS Number: 5065489
APN: 518/ / 041/000 000/000
- 91 Sullivan St
- 00 Gilsum St
- 123 Howard St
- 17 Meetinghouse Rd
- 91 Carroll St
- 70 Dover St
- 77 Franklin St
- 13 Brook St
- 66 Forest St
- 50 Forest St
- 147 Roxbury St
- 2C Valley Creek Ln Unit 2C
- 67 Woodburn St
- 161 Concord Rd
- 0 Stevens St Unit 1
- 471 Chapman Rd
- 37 Church St Unit 3
- 22 Fairfield Ct
- 14 Foster St
- 15 Jennison St
- 35 Page St Unit 35 Page Street
- 57 Meetinghouse Rd
- 134 Washington St
- 39 Prospect St
- 47 Spring St Unit 2b
- 368 Court St Unit 2
- 2C Valley Creek Ln Unit 2C
- 62 Roxbury St
- 16 Middle St Unit 2 UPSTAIRS
- 87 Water St
- 122 Marlboro St Unit 1B
- 7 Aliber Place
- 222 West St
- 222 West St Unit A203
- 216 West St Unit A502
- 57 Winchester St
- 130 Martell Ct Unit 1
- 311-323 Maple Ave
- 710 Main St
- 39 R Old Homestead Hwy Unit 39 R Old Homestead Hwy
