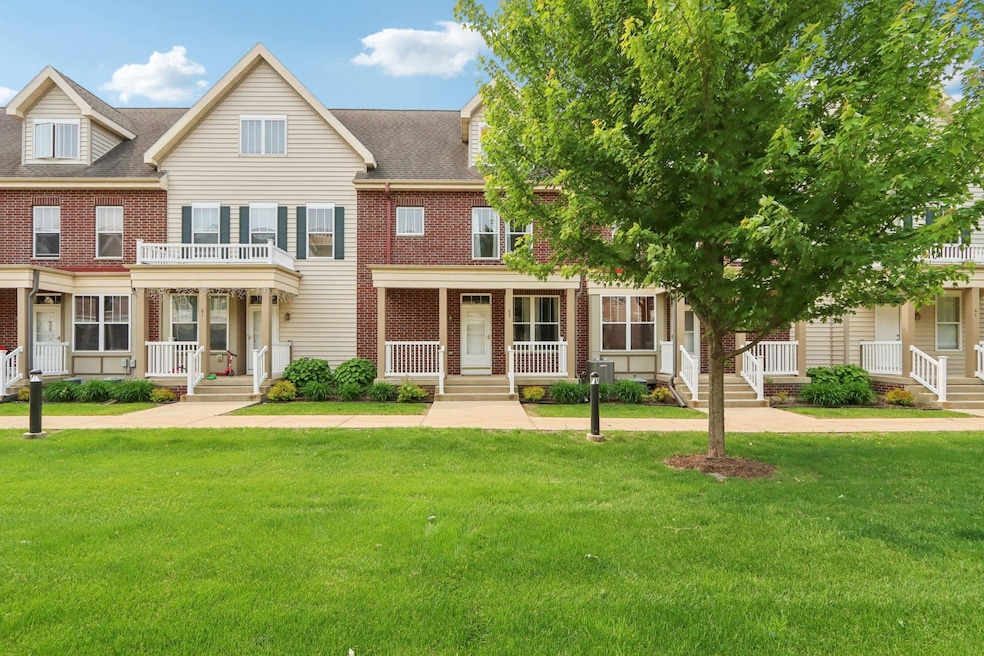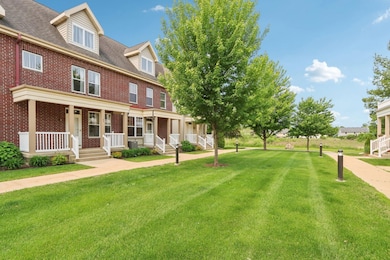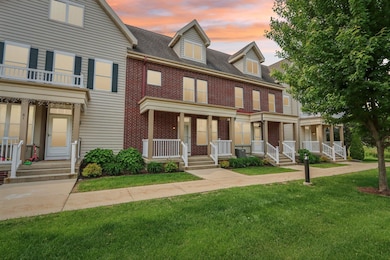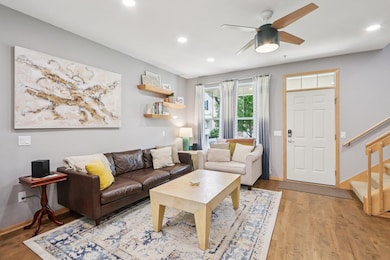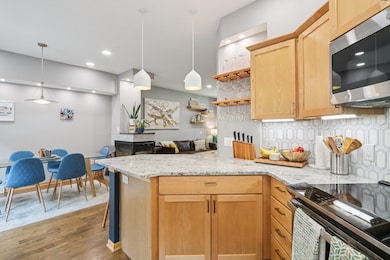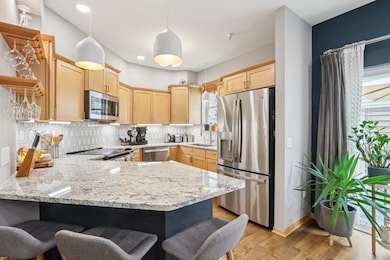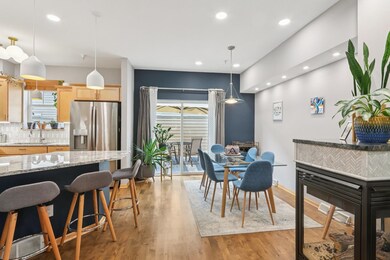
63 S Gardens Way Unit 206 Fitchburg, WI 53711
Swan Creek NeighborhoodEstimated payment $2,611/month
Highlights
- Hot Property
- Deck
- Wood Flooring
- West High School Rated A
- Vaulted Ceiling
- 4-minute walk to Swan Creek Park
About This Home
Beautifully updated 3 bedroom townhome! Kitchen with granite counters, tile backsplash, generous lighted pantry, newer SS appliances. Perfect for anyone who loves to cook! Open concept from kitchen into dining rm & living room accented with a 3 sided gas fireplace. Maple hardwood floors, trim & doors throughout. 9ft ceilings on main floor. New light fixtures & can lights in DR/LR. Primary suite is upstairs on third floor complete with double closets & full bath. Good sized bedrooms 2 & 3, plus laundry on 2nd floor. Electrolux washer & dryer in unit. High eff furnace, a/c new in 2020. Private entry & 2 car attached garage. Great, private entertaining space on the deck! Neighborhood park, community garden & walking/biking paths close by!
Last Listed By
Restaino & Associates Brokerage Phone: 608-347-9828 License #71284-94 Listed on: 05/29/2025

Open House Schedule
-
Saturday, June 07, 202511:00 am to 1:00 pm6/7/2025 11:00:00 AM +00:006/7/2025 1:00:00 PM +00:00Add to Calendar
Townhouse Details
Home Type
- Townhome
Est. Annual Taxes
- $4,750
Year Built
- Built in 2005
HOA Fees
- $250 Monthly HOA Fees
Home Design
- Brick Exterior Construction
Interior Spaces
- Vaulted Ceiling
- Great Room
- Wood Flooring
- Partial Basement
Kitchen
- Breakfast Bar
- Oven or Range
- Microwave
- Dishwasher
- Disposal
Bedrooms and Bathrooms
- 3 Bedrooms
- Walk-In Closet
- Primary Bathroom is a Full Bathroom
- Bathtub
- Walk-in Shower
Laundry
- Laundry on upper level
- Dryer
- Washer
Parking
- Garage
- Garage Door Opener
Schools
- Leopold Elementary School
- Cherokee Heights Middle School
- West High School
Utilities
- Forced Air Cooling System
- Water Softener
- High Speed Internet
Additional Features
- Deck
- Private Entrance
Community Details
- Association fees include parking, trash removal, snow removal, common area maintenance, common area insurance, reserve fund, lawn maintenance
- 18 Units
- Located in the Gardens at Swan Creek master-planned community
- Property Manager
- Greenbelt
Listing and Financial Details
- Assessor Parcel Number 0609-113-0396-2
Map
Home Values in the Area
Average Home Value in this Area
Tax History
| Year | Tax Paid | Tax Assessment Tax Assessment Total Assessment is a certain percentage of the fair market value that is determined by local assessors to be the total taxable value of land and additions on the property. | Land | Improvement |
|---|---|---|---|---|
| 2024 | $4,761 | $298,600 | $40,900 | $257,700 |
| 2023 | $4,750 | $261,500 | $40,900 | $220,600 |
| 2021 | $4,354 | $216,000 | $34,500 | $181,500 |
| 2020 | $4,258 | $216,000 | $34,500 | $181,500 |
| 2019 | $4,186 | $206,600 | $37,500 | $169,100 |
| 2018 | $3,887 | $193,000 | $35,000 | $158,000 |
| 2017 | $3,809 | $180,100 | $35,000 | $145,100 |
| 2016 | $3,735 | $170,700 | $25,000 | $145,700 |
| 2015 | $3,719 | $170,700 | $25,000 | $145,700 |
| 2014 | $3,407 | $160,100 | $25,000 | $135,100 |
| 2013 | $3,608 | $175,000 | $25,000 | $150,000 |
Property History
| Date | Event | Price | Change | Sq Ft Price |
|---|---|---|---|---|
| 06/03/2025 06/03/25 | For Sale | $350,000 | 0.0% | $208 / Sq Ft |
| 05/30/2025 05/30/25 | Off Market | $350,000 | -- | -- |
| 05/29/2025 05/29/25 | For Sale | $350,000 | +72.4% | $208 / Sq Ft |
| 03/12/2018 03/12/18 | Sold | $203,000 | -1.0% | $121 / Sq Ft |
| 11/12/2017 11/12/17 | For Sale | $205,000 | -- | $122 / Sq Ft |
Purchase History
| Date | Type | Sale Price | Title Company |
|---|---|---|---|
| Deed | $203,000 | -- | |
| Condominium Deed | $190,500 | None Available |
Mortgage History
| Date | Status | Loan Amount | Loan Type |
|---|---|---|---|
| Open | $177,000 | New Conventional | |
| Closed | $182,700 | New Conventional | |
| Previous Owner | $184,000 | New Conventional | |
| Previous Owner | $190,900 | Purchase Money Mortgage |
Similar Homes in Fitchburg, WI
Source: South Central Wisconsin Multiple Listing Service
MLS Number: 2001024
APN: 0609-113-0396-2
- 30 S Gardens Way
- 63 S Gardens Way Unit 206
- 43 S Gardens Way
- 20 S Gardens Way
- 5215 Sassafras Dr
- 5217 Sassafras Dr
- 5219 Sassafras Dr
- 5221 Sassafras Dr
- 16 Corner Stone Way Unit 10
- 5192 Sassafras Dr Unit 110
- 5198 Sassafras Dr Unit 205
- 2803 Crinkle Root Dr
- 2805 Crinkle Root Dr
- 2815 Crinkle Root Dr
- 2817 Crinkle Root Dr
- 5194 Sassafras Dr Unit 209
- 5230 E Cheryl Pkwy
- 5228 E Cheryl Pkwy
- 5226 E Cheryl Pkwy
- 5224 E Cheryl Pkwy
