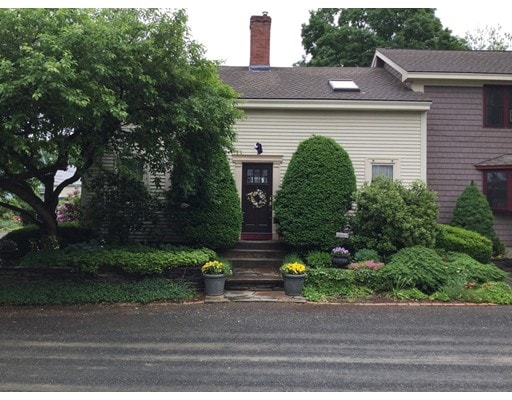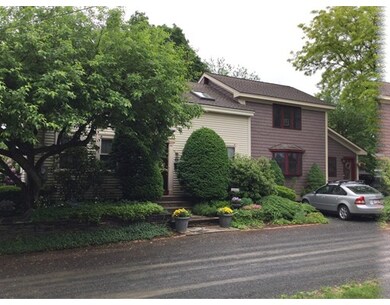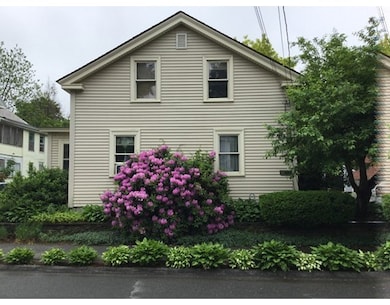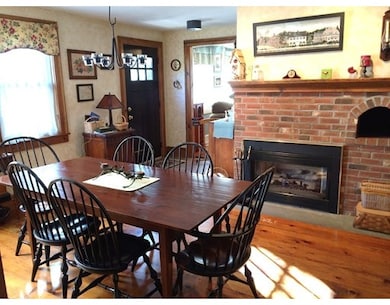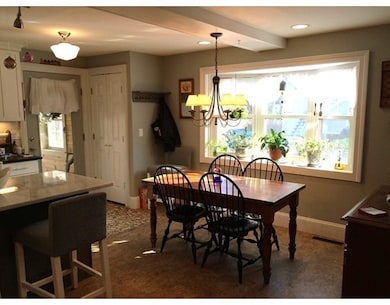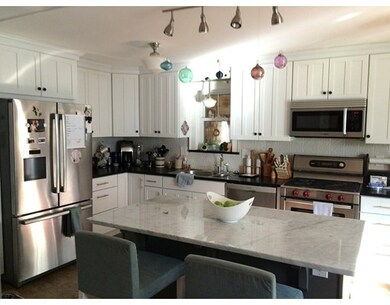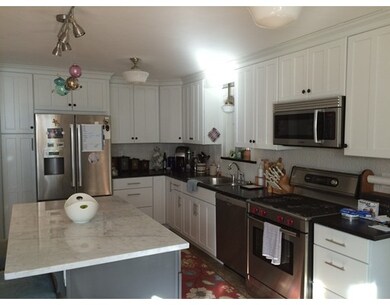
63 Union St Northampton, MA 01060
About This Home
As of July 2022Built in 1830's,this tremendous Colonial is located mere steps away from all that downtown Northampton has to offer! Four bedrooms on the second floor as well as a Laundry Room that leads out to an upper deck. An eat in Kitchen with Bosch stainless steel appliances, center island, an abundance of counter space and cabinets is a Cook's Delight ! Newer, heated Sunroom is situated off the Kitchen and looks out to a mini deck where you can relax, enjoy and take in the sounds of city living. Updates include newer fifty year roof, replacement windows, updated electrical panel as well as the three full bathrooms. The Living Room, Parlor and Dining Room each have their own fireplace for a cozy and warm atmosphere. Come see all that this much loved home has to offer...you will be delighted !!
Home Details
Home Type
Single Family
Est. Annual Taxes
$11,425
Year Built
1830
Lot Details
0
Listing Details
- Lot Description: Paved Drive, Shared Drive
- Property Type: Single Family
- Lead Paint: Unknown
- Year Round: Yes
- Special Features: None
- Property Sub Type: Detached
- Year Built: 1830
Interior Features
- Appliances: Range, Dishwasher, Disposal, Microwave, Refrigerator, Washer, Dryer
- Fireplaces: 3
- Has Basement: Yes
- Fireplaces: 3
- Number of Rooms: 9
- Amenities: Public Transportation, Shopping, Park, Medical Facility, Bike Path, Highway Access, Public School
- Electric: Circuit Breakers
- Energy: Insulated Windows, Insulated Doors, Prog. Thermostat
- Flooring: Wood, Tile, Vinyl, Wall to Wall Carpet
- Insulation: Mixed
- Interior Amenities: Cable Available
- Basement: Partial, Interior Access, Unfinished Basement
- Bedroom 2: Second Floor
- Bedroom 3: Second Floor
- Bedroom 4: Second Floor
- Bathroom #1: First Floor
- Bathroom #2: Second Floor
- Bathroom #3: Second Floor
- Kitchen: First Floor
- Laundry Room: Second Floor
- Living Room: First Floor
- Master Bedroom: Second Floor
- Master Bedroom Description: Closet - Walk-in, Flooring - Wall to Wall Carpet
- Dining Room: First Floor
- Family Room: First Floor
- Oth1 Room Name: Sun Room
Exterior Features
- Roof: Asphalt/Fiberglass Shingles
- Construction: Frame
- Exterior: Vinyl
- Exterior Features: Gutters, Fenced Yard
- Foundation: Fieldstone
Garage/Parking
- Parking: Off-Street, Stone/Gravel
- Parking Spaces: 3
Utilities
- Cooling: Window AC
- Heating: Forced Air, Electric Baseboard, Gas
- Heat Zones: 2
- Hot Water: Natural Gas, Tank
- Utility Connections: for Gas Range, for Gas Oven, for Electric Dryer, Washer Hookup
- Sewer: City/Town Sewer
- Water: City/Town Water
Lot Info
- Zoning: URC
Ownership History
Purchase Details
Home Financials for this Owner
Home Financials are based on the most recent Mortgage that was taken out on this home.Similar Homes in the area
Home Values in the Area
Average Home Value in this Area
Purchase History
| Date | Type | Sale Price | Title Company |
|---|---|---|---|
| Not Resolvable | $419,500 | -- |
Mortgage History
| Date | Status | Loan Amount | Loan Type |
|---|---|---|---|
| Open | $525,000 | Purchase Money Mortgage | |
| Closed | $377,550 | New Conventional | |
| Previous Owner | $247,772 | No Value Available | |
| Previous Owner | $100,000 | No Value Available | |
| Previous Owner | $260,000 | No Value Available | |
| Previous Owner | $106,800 | No Value Available | |
| Previous Owner | $50,000 | No Value Available |
Property History
| Date | Event | Price | Change | Sq Ft Price |
|---|---|---|---|---|
| 07/12/2022 07/12/22 | Sold | $801,000 | +18.7% | $345 / Sq Ft |
| 05/03/2022 05/03/22 | Pending | -- | -- | -- |
| 04/27/2022 04/27/22 | For Sale | $675,000 | +60.9% | $290 / Sq Ft |
| 08/29/2016 08/29/16 | Sold | $419,500 | -3.5% | $181 / Sq Ft |
| 07/16/2016 07/16/16 | Pending | -- | -- | -- |
| 06/21/2016 06/21/16 | For Sale | $434,900 | 0.0% | $187 / Sq Ft |
| 06/08/2016 06/08/16 | Pending | -- | -- | -- |
| 06/07/2016 06/07/16 | Price Changed | $434,900 | -2.3% | $187 / Sq Ft |
| 04/02/2016 04/02/16 | For Sale | $445,000 | -- | $191 / Sq Ft |
Tax History Compared to Growth
Tax History
| Year | Tax Paid | Tax Assessment Tax Assessment Total Assessment is a certain percentage of the fair market value that is determined by local assessors to be the total taxable value of land and additions on the property. | Land | Improvement |
|---|---|---|---|---|
| 2025 | $11,425 | $820,200 | $149,700 | $670,500 |
| 2024 | $11,467 | $754,900 | $149,700 | $605,200 |
| 2023 | $9,474 | $598,100 | $136,000 | $462,100 |
| 2022 | $8,460 | $472,900 | $127,200 | $345,700 |
| 2021 | $7,990 | $460,000 | $121,200 | $338,800 |
| 2020 | $7,728 | $460,000 | $121,200 | $338,800 |
| 2019 | $7,523 | $433,100 | $121,200 | $311,900 |
| 2018 | $7,204 | $418,700 | $121,200 | $297,500 |
| 2017 | $6,988 | $418,700 | $121,200 | $297,500 |
| 2016 | $4,342 | $268,700 | $121,200 | $147,500 |
| 2015 | $4,372 | $276,700 | $113,700 | $163,000 |
| 2014 | $4,260 | $276,800 | $113,700 | $163,100 |
Agents Affiliated with this Home
-

Seller's Agent in 2022
Anne Young
Brick & Mortar Northhampton
(413) 522-6734
16 in this area
64 Total Sales
-

Buyer's Agent in 2022
Liz Helliwell
5 College REALTORS® Northampton
(413) 265-0038
12 in this area
65 Total Sales
-

Seller's Agent in 2016
John Harrington
5 College REALTORS®
(413) 335-5622
6 in this area
30 Total Sales
Map
Source: MLS Property Information Network (MLS PIN)
MLS Number: 71981773
APN: NHAM-000032A-000065-000001
- 25 Union St
- 25 Union St Unit 2
- 30 Cherry St
- 30 Cherry St Unit B
- 30 Cherry St Unit A
- 11 Cherry St
- 50 Walnut St
- 9 Walnut St Unit B
- 58 Phillips Place
- 24 Orchard St
- 11 Orchard St
- 36 Butler Place
- 39 Fair St
- 52 Elizabeth St
- 243 Bridge St
- 19 Trumbull Rd
- 33 Eastern Ave
- 203 State St
- 26 Finn St
- 180 State St Unit B
