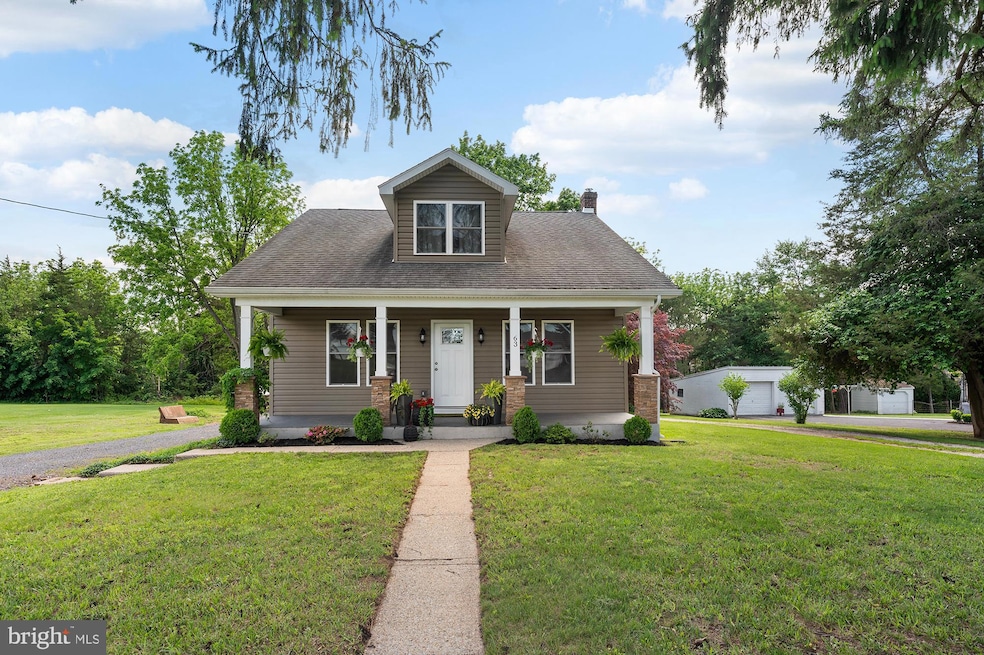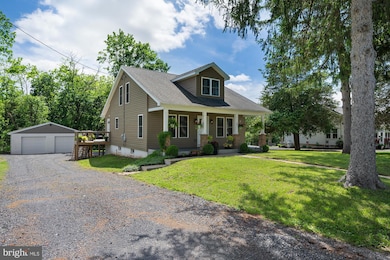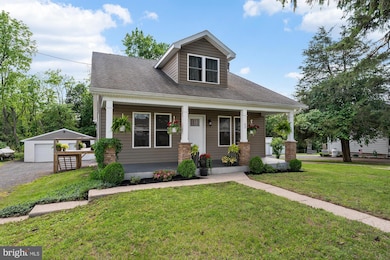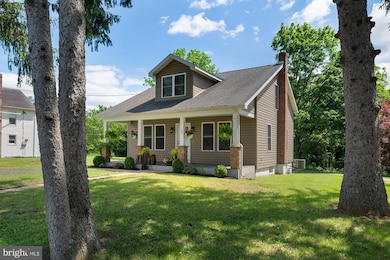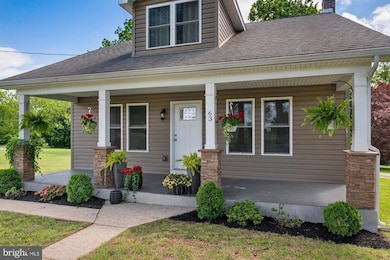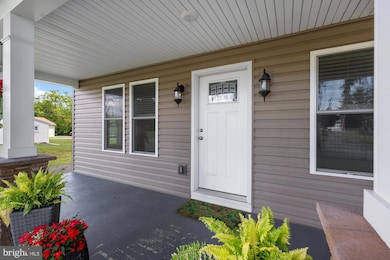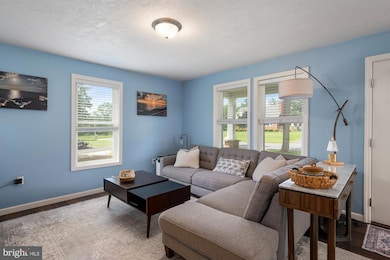
63 W Hanover St Gettysburg, PA 17325
Estimated payment $2,290/month
Highlights
- Cape Cod Architecture
- Main Floor Bedroom
- Stainless Steel Appliances
- Deck
- No HOA
- 2 Car Detached Garage
About This Home
Fully renovated in 2019 and located just a short drive from both Gettysburg and Hanover, this charming and well-maintained 3 bed, 2 full bath Cape Cod-style home is ready to impress you. With a bedroom and full bath conveniently located on the main level, the layout offers flexible options for guests, working from home, or true one-level living. Step onto the front porch with stone columns and inviting landscaping, and head inside to find a bright, open living and dining area filled with natural light. The kitchen sits just beyond with stainless steel appliances, a white tile backsplash, and plenty of cabinetry. Just off the kitchen is a spacious laundry area with access to the newer back deck (Nov 2023) - a great spot for hosting upcoming summer cookouts. The deck overlooks the backyard and leads down to the oversized detached 2-car garage, offering extra room for storage or projects, and the pull-around driveway with 2 entrances allowing for plenty of parking. Back inside, find two generously sized bedrooms and another full bath upstairs, both bathrooms featuring tub/shower combos. At the top of the stairs is a large landing that makes an ideal reading nook, small office, or even space for your treadmill or Peloton. The front bedroom upstairs includes a large walk-in closet and access to additional eave storage. The full basement provides additional laundry hookups, utility space, and tons of storage potential. Schedule your private tour today!
Home Details
Home Type
- Single Family
Est. Annual Taxes
- $4,619
Year Built
- Built in 1950
Parking
- 2 Car Detached Garage
- Oversized Parking
- Driveway
Home Design
- Cape Cod Architecture
- Permanent Foundation
- Poured Concrete
- Vinyl Siding
Interior Spaces
- Property has 2 Levels
- Ceiling Fan
- Carpet
Kitchen
- Stove
- Built-In Microwave
- Dishwasher
- Stainless Steel Appliances
Bedrooms and Bathrooms
- En-Suite Bathroom
- Bathtub with Shower
Laundry
- Laundry on lower level
- Dryer
- Washer
Basement
- Walk-Out Basement
- Basement Fills Entire Space Under The House
- Rear Basement Entry
Utilities
- Forced Air Heating and Cooling System
- Heating System Powered By Owned Propane
- Electric Water Heater
Additional Features
- Deck
- 0.46 Acre Lot
Community Details
- No Home Owners Association
- Bonneauville Subdivision
Listing and Financial Details
- Tax Lot 0008
- Assessor Parcel Number 06004-0008---000
Map
Home Values in the Area
Average Home Value in this Area
Tax History
| Year | Tax Paid | Tax Assessment Tax Assessment Total Assessment is a certain percentage of the fair market value that is determined by local assessors to be the total taxable value of land and additions on the property. | Land | Improvement |
|---|---|---|---|---|
| 2025 | $5,325 | $216,400 | $74,500 | $141,900 |
| 2024 | $4,439 | $216,400 | $74,500 | $141,900 |
| 2023 | $4,307 | $216,400 | $74,500 | $141,900 |
| 2022 | $4,171 | $216,400 | $74,500 | $141,900 |
| 2021 | $4,036 | $216,400 | $74,500 | $141,900 |
| 2020 | $4,233 | $216,400 | $74,500 | $141,900 |
| 2019 | $2,965 | $154,800 | $74,500 | $80,300 |
| 2018 | $2,738 | $154,800 | $74,500 | $80,300 |
| 2017 | $2,661 | $154,800 | $74,500 | $80,300 |
| 2016 | -- | $161,800 | $75,700 | $86,100 |
| 2015 | -- | $161,800 | $75,700 | $86,100 |
| 2014 | -- | $161,800 | $75,700 | $86,100 |
Property History
| Date | Event | Price | Change | Sq Ft Price |
|---|---|---|---|---|
| 07/05/2025 07/05/25 | Pending | -- | -- | -- |
| 06/24/2025 06/24/25 | For Rent | $2,400 | 0.0% | -- |
| 06/20/2025 06/20/25 | Price Changed | $344,900 | -1.2% | $237 / Sq Ft |
| 06/16/2025 06/16/25 | Price Changed | $349,000 | -1.7% | $239 / Sq Ft |
| 06/02/2025 06/02/25 | Price Changed | $355,000 | -2.7% | $243 / Sq Ft |
| 05/20/2025 05/20/25 | For Sale | $365,000 | +82.5% | $250 / Sq Ft |
| 12/23/2019 12/23/19 | Sold | $200,000 | -9.0% | $129 / Sq Ft |
| 11/24/2019 11/24/19 | Pending | -- | -- | -- |
| 10/07/2019 10/07/19 | For Sale | $219,900 | +633.0% | $142 / Sq Ft |
| 01/29/2016 01/29/16 | Sold | $30,000 | -24.8% | $22 / Sq Ft |
| 01/05/2016 01/05/16 | Pending | -- | -- | -- |
| 12/29/2015 12/29/15 | For Sale | $39,900 | -- | $29 / Sq Ft |
Purchase History
| Date | Type | Sale Price | Title Company |
|---|---|---|---|
| Deed | $200,000 | None Available | |
| Deed | $30,000 | None Available | |
| Deed | $35,500 | -- |
Mortgage History
| Date | Status | Loan Amount | Loan Type |
|---|---|---|---|
| Open | $199,494 | New Conventional |
Similar Homes in Gettysburg, PA
Source: Bright MLS
MLS Number: PAAD2017878
APN: 06-004-0008-000
- 6 Summer Dr Unit 11
- 129 Homestead Dr
- 121 Homestead Dr
- 1 Hickory Ave
- 38 Bonniefield Cir Unit 20
- 14 Cedarfield Dr Unit 98
- 136 Cedarfield Dr Unit 72
- 457 Pleasanton Dr Unit 457
- 700 Lee Dr Unit 699
- 883 Sherman Dr Unit 883
- 240 Cavalry Field Rd
- 813 Heritage Dr Unit 813
- 78 Heritage Dr Unit 78
- 153 Jackson Rd Unit 153
- 825 White Hall Rd
- 1590 Highland Avenue Rd
- 2518 & 2520 York Rd
- 1957 York Rd
- 464 Locust Ln
- 27 Quiet Creek Dr
