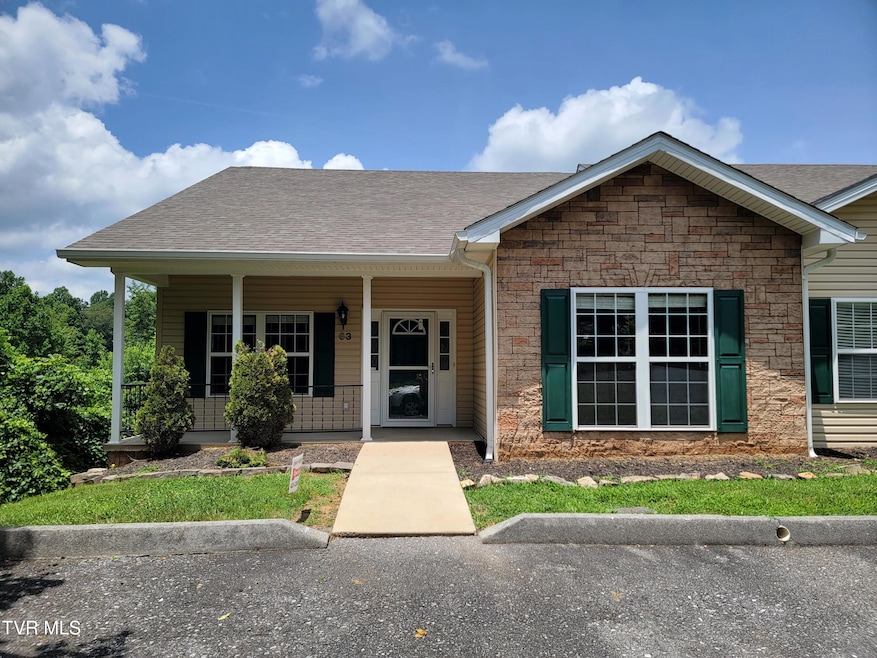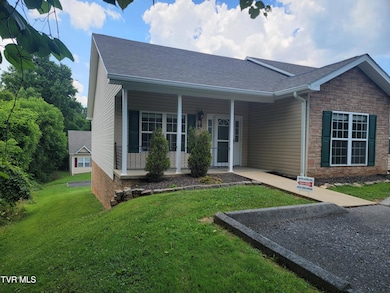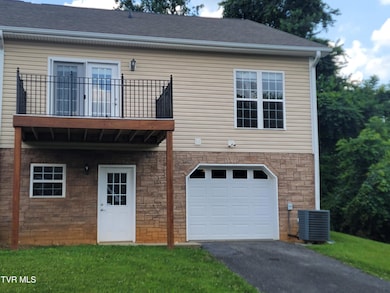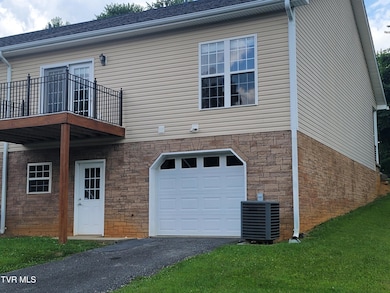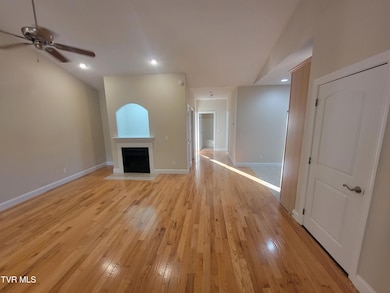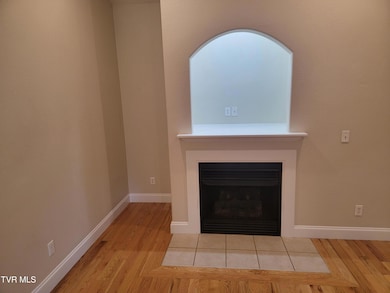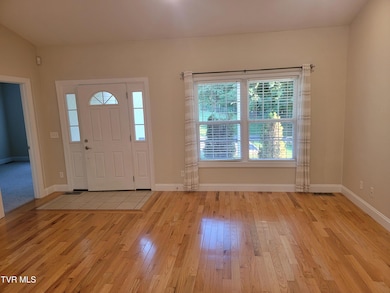
63 Whisper Bend Unit 1 Johnson City, TN 37604
Estimated payment $2,328/month
Highlights
- Open Floorplan
- Deck
- Balcony
- Cherokee Elementary School Rated A-
- Wood Flooring
- Rear Porch
About This Home
Willows Edge is a secluded community, one way in and out, on a private drive. Just up and across the street is the Willow Spring City Park, the only dog park in the City. With great walking trails. And just minutes from the Med Center, VA, and ETUS. This 3 br, 2br, condo is on one level, and handicap accessible. Hardwood, tile, and berber carpet 5 years old in the bedrooms. It has a fireplace that uses propane, and all Stainless steel appliances in kitchen, with large laundry room. Large deck off the back of the master bedroom. Master has its own bathroom, with single sink vanity, linen closet selves and walk-in shower, and a walk-in closet. The 2nd bedroom offer already installed security system, with motion and fire detectors, that only needs plug up and call a provider for service. It offers a full basement with a single car garage, with a walkout door. It offers 1320 sqft, with rough-in plumbing in the floor for a 3rd bathroom, bonus room or game room. plus a area in the back of the basement for seasonal storage. This a must see property to view. The singles on all 3 buildings roofs was replaced in Nov 2023, with a 40 year architectural 3 tab shingles. Back decking replaced, post and ban stained and railing painted last fall of 2024. Seller would consider a $1600.00 carpet allowance on 5 year old carpet with acceptable offer.
Townhouse Details
Home Type
- Townhome
Year Built
- Built in 2007
Lot Details
- Landscaped
- Lot Has A Rolling Slope
- Property is in good condition
HOA Fees
- $175 Monthly HOA Fees
Home Design
- Block Foundation
- Shingle Roof
- Vinyl Siding
- Stucco
Interior Spaces
- 1,320 Sq Ft Home
- 1-Story Property
- Open Floorplan
- Wired For Data
- Ceiling Fan
- Self Contained Fireplace Unit Or Insert
- Gas Log Fireplace
- Double Pane Windows
- Living Room with Fireplace
- Combination Kitchen and Dining Room
Kitchen
- Eat-In Kitchen
- <<convectionOvenToken>>
- Electric Range
Flooring
- Wood
- Carpet
- Ceramic Tile
Bedrooms and Bathrooms
- 3 Bedrooms
- Walk-In Closet
- Bathroom Rough-In
- 2 Full Bathrooms
Laundry
- Laundry Room
- Washer and Electric Dryer Hookup
Unfinished Basement
- Walk-Out Basement
- Basement Fills Entire Space Under The House
- Interior Basement Entry
- Garage Access
- Block Basement Construction
Home Security
Parking
- Garage
- Garage Door Opener
Accessible Home Design
- Handicap Modified
- Doors with lever handles
Outdoor Features
- Balcony
- Deck
- Patio
- Rear Porch
Schools
- Cherokee Elementary School
- Indian Trail Middle School
- Science Hill High School
Utilities
- Cooling Available
- Heat Pump System
- Hot Water Heating System
- Phone Available
- Cable TV Available
Listing and Financial Details
- Assessor Parcel Number 061f B 001.00
Community Details
Overview
- The Willows Edge Condos
- The Willows Edge Subdivision
- FHA/VA Approved Complex
Recreation
- Park
Security
- Security Service
- Storm Doors
- Fire and Smoke Detector
- Firewall
Map
Home Values in the Area
Average Home Value in this Area
Property History
| Date | Event | Price | Change | Sq Ft Price |
|---|---|---|---|---|
| 07/12/2025 07/12/25 | For Sale | $329,400 | -- | $250 / Sq Ft |
Similar Homes in Johnson City, TN
Source: Tennessee/Virginia Regional MLS
MLS Number: 9983052
- 59 Whisper Bend
- 1 Redbird Ridge
- 1760 Todd Dr
- 1921 Glen Echo Rd
- 672 Summit Dr
- 677 Summit Dr
- 1267 Willow Springs Dr
- 3216 Buckingham Dr
- 4 Haver Hill Ct
- 1006 Phillip Drew Dr
- 123 Vicksburg Rd
- 9 Larchmont Ln
- 254 Wanderlust Ct
- 468 Summit Dr
- 130 Wanderlust Ct
- 146 Wanderlust Ct
- 194 Wanderlust
- 899 Huffine Rd
- 1201 Beechwood Dr
- 624 Matson Rd
- 493 Summit Dr
- 2908 Vicksburg Rd
- 2 Larchmont Ln
- 2907 Vicksburg Rd
- 52 Thread Ln
- 112 Evergreen Rd
- 211 Allison Ln
- 2305 S Greenwood Dr Unit 25
- 101 Carter Sells Rd
- 1552 Colony Park Dr Unit 2
- 1709 Herrin Dr
- 3908 Old Jonesboro Rd Unit 1
- 2263 Forest Acres Dr Unit 2263
- 2256 Forest Acres Dr Unit 2256
- 2203 Mckinley Rd
- 2011 Signal Dr
- 1604 Cherokee Rd
- 1221 Shelby Ave
- 1840 Presswood Rd
- 1747 Skyline Dr
