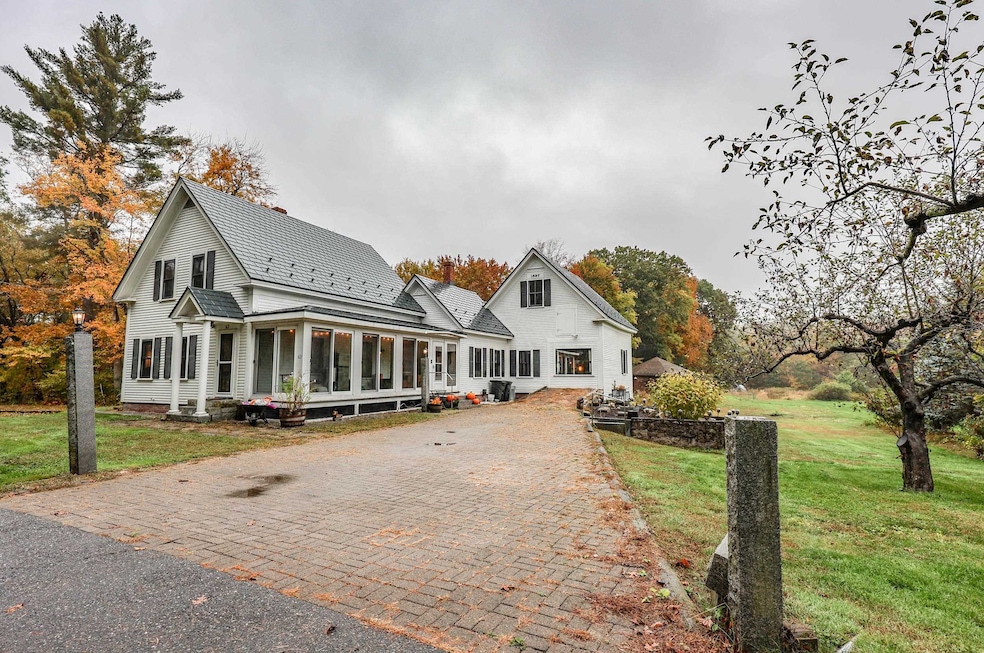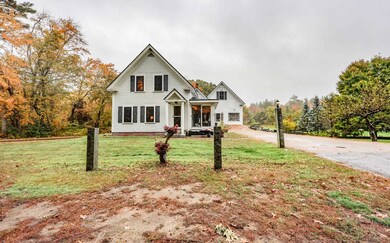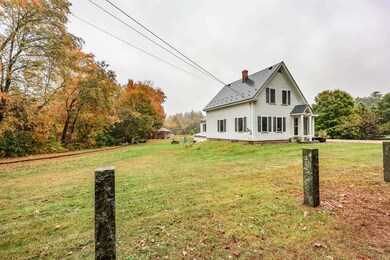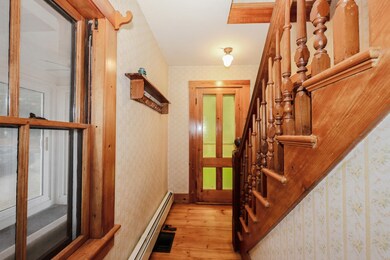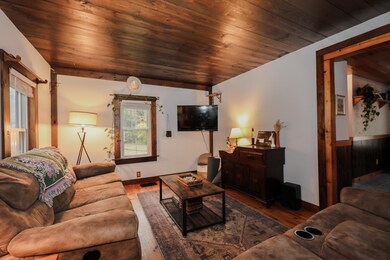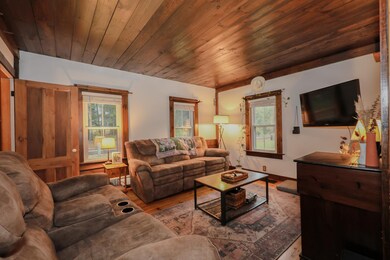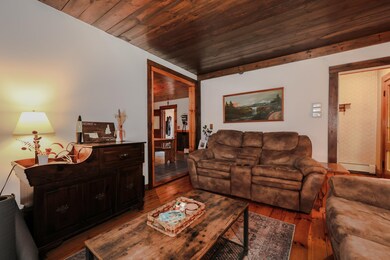
63 Wire Rd Merrimack, NH 03054
Highlights
- Barn
- 6.21 Acre Lot
- Softwood Flooring
- Spa
- Wooded Lot
- Farmhouse Style Home
About This Home
As of November 2024Steeped in history and charm, this renovated 1820's farmhouse on 6+ acres in Merrimack offers a perfect blend of New England character and modern comfort. The home showcases beautiful original woodwork throughout, with beautiful pine floors and exquisite ceiling details. Three bedrooms and two full baths provide ample space, while the eat-in kitchen boasts custom cabinetry crafted from trees milled on the property. The converted barn now serves as a private primary suite, adding unique living space to the home. Modern updates include a newer high-efficiency propane boiler, interlock aluminum-shingled roof with a 50-year warranty, whole-house generator hookup, and central vacuum system. Meticulously repointed brickwork ensures the home's structural integrity for years to come. add to that a brand new septic system and the heavy lifting has been done. Outdoor features include a picturesque spring fed pond, once used for irrigation, and an octagonal barn with a fascinating history - originally a farmstand on Wire Road before being relocated on the property. The land boasts fruit-bearing trees, ample wildlife, and ideal soil conditions for gardening or small-scale farming. Despite its tranquil setting, the property is less than two miles from highway access, perfect for commuters. This lovingly preserved and thoughtfully updated farmhouse offers a rare opportunity to own a piece of New England history while enjoying modern amenities and convenience.
Last Agent to Sell the Property
KW Coastal and Lakes & Mountains Realty License #071931 Listed on: 10/09/2024
Home Details
Home Type
- Single Family
Est. Annual Taxes
- $7,591
Year Built
- Built in 1820
Lot Details
- 6.21 Acre Lot
- Lot Sloped Up
- Wooded Lot
- Garden
Parking
- 1 Car Garage
- Brick Driveway
Home Design
- Farmhouse Style Home
- Brick Foundation
- Concrete Foundation
- Wood Frame Construction
- Cellulose Insulation
- Batts Insulation
- Metal Roof
- Clapboard
- Masonry
Interior Spaces
- 2-Story Property
- Woodwork
- Combination Kitchen and Dining Room
- Fire and Smoke Detector
Kitchen
- Electric Range
- Dishwasher
Flooring
- Softwood
- Ceramic Tile
Bedrooms and Bathrooms
- 3 Bedrooms
- 2 Full Bathrooms
Laundry
- Laundry on main level
- Washer and Dryer Hookup
Basement
- Interior Basement Entry
- Dirt Floor
Outdoor Features
- Spa
- Enclosed patio or porch
Schools
- Merrimack Middle School
- Merrimack High School
Farming
- Barn
- Pasture
Utilities
- Baseboard Heating
- Hot Water Heating System
- Heating System Uses Gas
- Generator Hookup
- 200+ Amp Service
- Septic Tank
- Internet Available
- Phone Available
- Cable TV Available
Listing and Financial Details
- Tax Block 000526
Ownership History
Purchase Details
Home Financials for this Owner
Home Financials are based on the most recent Mortgage that was taken out on this home.Purchase Details
Home Financials for this Owner
Home Financials are based on the most recent Mortgage that was taken out on this home.Purchase Details
Home Financials for this Owner
Home Financials are based on the most recent Mortgage that was taken out on this home.Purchase Details
Home Financials for this Owner
Home Financials are based on the most recent Mortgage that was taken out on this home.Purchase Details
Similar Homes in the area
Home Values in the Area
Average Home Value in this Area
Purchase History
| Date | Type | Sale Price | Title Company |
|---|---|---|---|
| Warranty Deed | $550,000 | None Available | |
| Warranty Deed | $550,000 | None Available | |
| Warranty Deed | $550,000 | None Available | |
| Warranty Deed | $475,000 | None Available | |
| Warranty Deed | $475,000 | None Available | |
| Warranty Deed | $475,000 | None Available | |
| Warranty Deed | $315,000 | -- | |
| Warranty Deed | $315,000 | -- | |
| Warranty Deed | $193,000 | -- | |
| Warranty Deed | $199,900 | -- | |
| Warranty Deed | $315,000 | -- | |
| Warranty Deed | $193,000 | -- | |
| Warranty Deed | $199,900 | -- |
Mortgage History
| Date | Status | Loan Amount | Loan Type |
|---|---|---|---|
| Previous Owner | $435,000 | Purchase Money Mortgage | |
| Previous Owner | $340,000 | Stand Alone Refi Refinance Of Original Loan | |
| Previous Owner | $31,943 | FHA | |
| Previous Owner | $309,294 | FHA | |
| Previous Owner | $71,000 | Credit Line Revolving | |
| Previous Owner | $30,000 | Unknown |
Property History
| Date | Event | Price | Change | Sq Ft Price |
|---|---|---|---|---|
| 11/06/2024 11/06/24 | Sold | $550,000 | +1.9% | $298 / Sq Ft |
| 10/21/2024 10/21/24 | Pending | -- | -- | -- |
| 10/09/2024 10/09/24 | For Sale | $540,000 | +71.4% | $293 / Sq Ft |
| 06/30/2018 06/30/18 | Sold | $315,000 | 0.0% | $171 / Sq Ft |
| 06/01/2018 06/01/18 | Off Market | $315,000 | -- | -- |
| 06/01/2018 06/01/18 | Pending | -- | -- | -- |
| 05/26/2018 05/26/18 | Price Changed | $314,900 | -3.1% | $171 / Sq Ft |
| 04/20/2018 04/20/18 | Price Changed | $324,900 | -7.2% | $176 / Sq Ft |
| 04/16/2018 04/16/18 | For Sale | $350,000 | +11.1% | $190 / Sq Ft |
| 04/16/2018 04/16/18 | Off Market | $315,000 | -- | -- |
| 04/15/2018 04/15/18 | Price Changed | $350,000 | -4.1% | $190 / Sq Ft |
| 03/22/2018 03/22/18 | Price Changed | $364,900 | -2.7% | $198 / Sq Ft |
| 03/21/2018 03/21/18 | For Sale | $375,000 | +19.0% | $203 / Sq Ft |
| 03/06/2018 03/06/18 | Off Market | $315,000 | -- | -- |
| 12/13/2017 12/13/17 | For Sale | $375,000 | +97.4% | $203 / Sq Ft |
| 01/23/2012 01/23/12 | Sold | $190,000 | -42.4% | $96 / Sq Ft |
| 12/12/2011 12/12/11 | Pending | -- | -- | -- |
| 08/11/2010 08/11/10 | For Sale | $330,000 | -- | $166 / Sq Ft |
Tax History Compared to Growth
Tax History
| Year | Tax Paid | Tax Assessment Tax Assessment Total Assessment is a certain percentage of the fair market value that is determined by local assessors to be the total taxable value of land and additions on the property. | Land | Improvement |
|---|---|---|---|---|
| 2024 | $8,075 | $390,300 | $212,600 | $177,700 |
| 2023 | $7,591 | $390,300 | $212,600 | $177,700 |
| 2022 | $6,783 | $390,300 | $212,600 | $177,700 |
| 2021 | $6,701 | $390,300 | $212,600 | $177,700 |
| 2020 | $6,537 | $271,700 | $152,600 | $119,100 |
| 2019 | $6,556 | $271,700 | $152,600 | $119,100 |
| 2018 | $6,553 | $271,700 | $152,600 | $119,100 |
| 2017 | $6,214 | $265,900 | $152,600 | $113,300 |
| 2016 | $6,060 | $265,900 | $152,600 | $113,300 |
| 2015 | $6,123 | $247,700 | $133,800 | $113,900 |
| 2014 | $5,967 | $247,700 | $133,800 | $113,900 |
| 2013 | $5,923 | $247,700 | $133,800 | $113,900 |
Agents Affiliated with this Home
-
Christian Scott

Seller's Agent in 2024
Christian Scott
KW Coastal and Lakes & Mountains Realty
10 in this area
97 Total Sales
-
Michael Canty

Buyer's Agent in 2024
Michael Canty
KW Coastal and Lakes & Mountains Realty
1 in this area
8 Total Sales
-
R
Seller's Agent in 2018
Ross Jubert
Keller Williams Realty-Metropolitan
-

Buyer's Agent in 2018
Stephen Carroll
Keller Williams Realty-Metropolitan
(603) 860-0310
-
Dan Bergeron

Seller's Agent in 2012
Dan Bergeron
Keller Williams Gateway Realty
(603) 417-3391
2 in this area
31 Total Sales
-
Janet Bartolo
J
Buyer's Agent in 2012
Janet Bartolo
East Key Realty
(603) 402-3685
6 in this area
17 Total Sales
Map
Source: PrimeMLS
MLS Number: 5017987
APN: MRMK-000006D-000526
