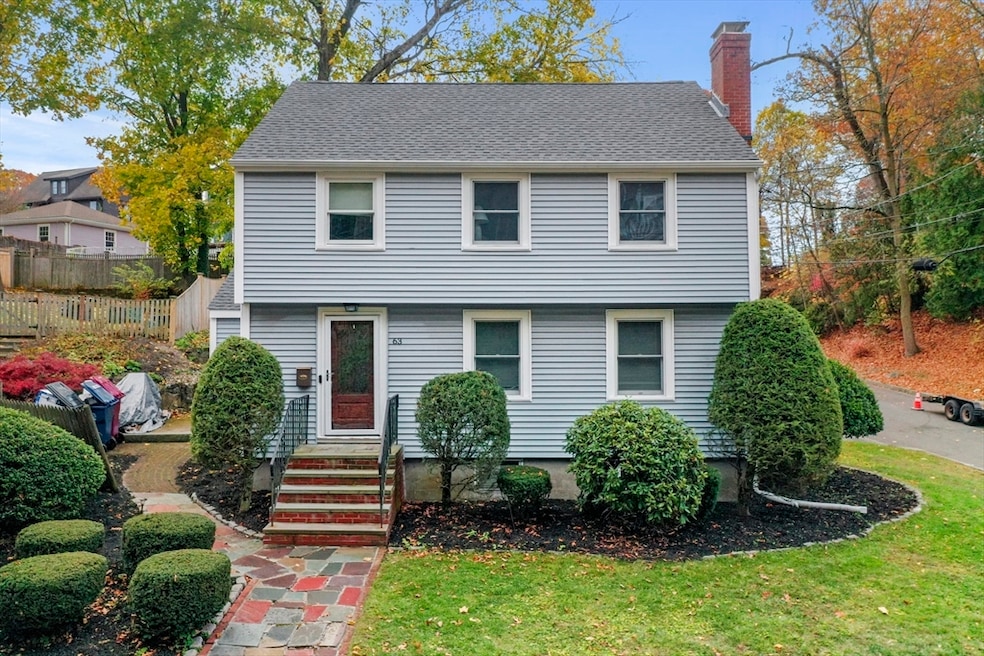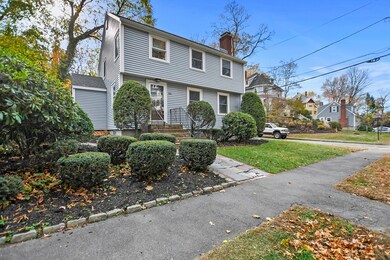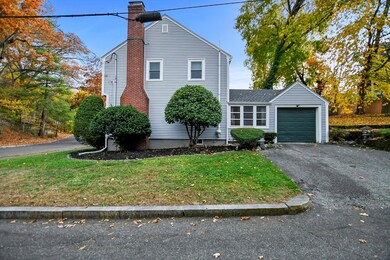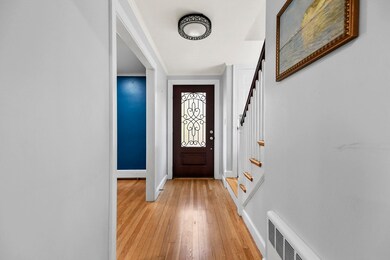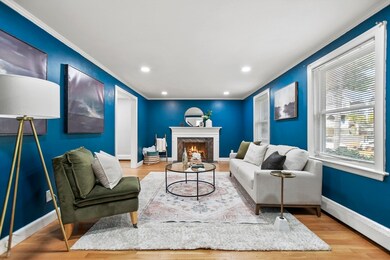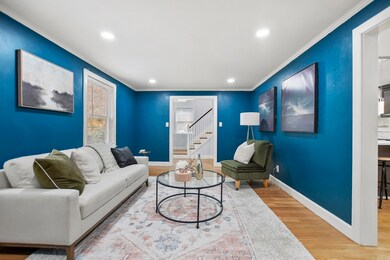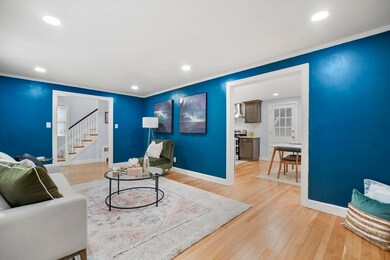
63 Woodland Ave Melrose, MA 02176
Melrose Highlands NeighborhoodHighlights
- Golf Course Community
- Medical Services
- Colonial Architecture
- Roosevelt Elementary School Rated A
- Open Floorplan
- 4-minute walk to Warren Street Park
About This Home
As of December 2024Discover timeless charm and modern updates in this stunning 3-bedroom, 1.5-bath colonial on a picturesque .14-acre corner lot in the highly sought-after Highlands neighborhood of Melrose! The main level boasts an inviting open-concept. Amazing kitchen w/ample cabinets, SS appliances, quartz counters & breakfast bar which lead into the dining area w/ direct access to the mudroom & 1 car garage. The spacious living room features HW floors & a wood fireplace, perfect for relaxing evenings. A sleek 1/2 bath completes the main level. Head on upstairs to the generously sized primary & 2nd bedroom w/double closets & HW floors. Finishing out the upper level you will find the 3rd bedroom w/HW floors and updated full bath. The partially finished lower level includes a versatile bonus room, perfect for a gym, family room or home office. This one is ready for its new owners! Visit one of the open houses or book your private showing today!
Home Details
Home Type
- Single Family
Est. Annual Taxes
- $7,554
Year Built
- Built in 1965
Lot Details
- 5,885 Sq Ft Lot
- Near Conservation Area
- Stone Wall
- Corner Lot
- Property is zoned URA
Parking
- 1 Car Detached Garage
- Driveway
- Open Parking
- Off-Street Parking
Home Design
- Colonial Architecture
- Block Foundation
- Shingle Roof
- Radon Mitigation System
Interior Spaces
- 1,917 Sq Ft Home
- Open Floorplan
- Recessed Lighting
- Insulated Windows
- Insulated Doors
- Mud Room
- Living Room with Fireplace
- Storm Doors
Kitchen
- Breakfast Bar
- Range
- Microwave
- Dishwasher
- Stainless Steel Appliances
- Solid Surface Countertops
- Disposal
Flooring
- Wood
- Concrete
- Ceramic Tile
- Vinyl
Bedrooms and Bathrooms
- 3 Bedrooms
- Primary bedroom located on second floor
- Bathtub Includes Tile Surround
Laundry
- Dryer
- Washer
Partially Finished Basement
- Walk-Out Basement
- Interior and Exterior Basement Entry
- Sump Pump
- Block Basement Construction
- Laundry in Basement
Eco-Friendly Details
- Energy-Efficient Thermostat
Outdoor Features
- Patio
- Rain Gutters
Location
- Property is near public transit
- Property is near schools
Utilities
- Window Unit Cooling System
- 2 Heating Zones
- Heating System Uses Oil
- Baseboard Heating
- 200+ Amp Service
- Water Heater
- Cable TV Available
Listing and Financial Details
- Assessor Parcel Number M:B13 P:0000065,658606
Community Details
Overview
- No Home Owners Association
Amenities
- Medical Services
- Shops
Recreation
- Golf Course Community
- Jogging Path
Ownership History
Purchase Details
Home Financials for this Owner
Home Financials are based on the most recent Mortgage that was taken out on this home.Purchase Details
Home Financials for this Owner
Home Financials are based on the most recent Mortgage that was taken out on this home.Purchase Details
Similar Homes in Melrose, MA
Home Values in the Area
Average Home Value in this Area
Purchase History
| Date | Type | Sale Price | Title Company |
|---|---|---|---|
| Not Resolvable | $730,000 | None Available | |
| Not Resolvable | $550,000 | -- | |
| Leasehold Conv With Agreement Of Sale Fee Purchase Hawaii | $202,500 | -- |
Mortgage History
| Date | Status | Loan Amount | Loan Type |
|---|---|---|---|
| Open | $50,000 | Stand Alone Refi Refinance Of Original Loan | |
| Open | $742,000 | Purchase Money Mortgage | |
| Closed | $742,000 | Purchase Money Mortgage | |
| Closed | $584,000 | Purchase Money Mortgage | |
| Previous Owner | $430,000 | Stand Alone Refi Refinance Of Original Loan | |
| Previous Owner | $440,000 | New Conventional | |
| Previous Owner | $188,000 | No Value Available | |
| Previous Owner | $175,100 | No Value Available |
Property History
| Date | Event | Price | Change | Sq Ft Price |
|---|---|---|---|---|
| 12/30/2024 12/30/24 | Sold | $927,500 | +3.2% | $484 / Sq Ft |
| 11/21/2024 11/21/24 | Pending | -- | -- | -- |
| 11/07/2024 11/07/24 | For Sale | $899,000 | +23.2% | $469 / Sq Ft |
| 11/04/2021 11/04/21 | Sold | $730,000 | -2.5% | $430 / Sq Ft |
| 09/24/2021 09/24/21 | Pending | -- | -- | -- |
| 09/08/2021 09/08/21 | For Sale | -- | -- | -- |
| 09/04/2021 09/04/21 | Pending | -- | -- | -- |
| 08/25/2021 08/25/21 | For Sale | $749,000 | +36.2% | $441 / Sq Ft |
| 08/15/2018 08/15/18 | Sold | $550,000 | 0.0% | $343 / Sq Ft |
| 06/27/2018 06/27/18 | Pending | -- | -- | -- |
| 06/20/2018 06/20/18 | For Sale | $550,000 | -- | $343 / Sq Ft |
Tax History Compared to Growth
Tax History
| Year | Tax Paid | Tax Assessment Tax Assessment Total Assessment is a certain percentage of the fair market value that is determined by local assessors to be the total taxable value of land and additions on the property. | Land | Improvement |
|---|---|---|---|---|
| 2025 | $7,801 | $788,000 | $449,900 | $338,100 |
| 2024 | $7,554 | $760,700 | $422,600 | $338,100 |
| 2023 | $7,465 | $716,400 | $409,000 | $307,400 |
| 2022 | $7,096 | $671,300 | $409,000 | $262,300 |
| 2021 | $6,843 | $624,900 | $381,700 | $243,200 |
| 2020 | $6,453 | $584,000 | $340,800 | $243,200 |
| 2019 | $5,626 | $520,400 | $314,900 | $205,500 |
| 2018 | $5,572 | $491,800 | $286,300 | $205,500 |
| 2017 | $5,468 | $463,400 | $272,700 | $190,700 |
| 2016 | $5,336 | $432,800 | $265,800 | $167,000 |
| 2015 | $5,140 | $396,600 | $238,600 | $158,000 |
| 2014 | $4,904 | $369,300 | $211,300 | $158,000 |
Agents Affiliated with this Home
-
Lisa Gray
L
Seller's Agent in 2024
Lisa Gray
Lamacchia Realty, Inc.
1 in this area
77 Total Sales
-
Alison Socha

Buyer's Agent in 2024
Alison Socha
Leading Edge Real Estate
(781) 983-9326
10 in this area
257 Total Sales
-
Giancarlo Tiberi

Seller's Agent in 2021
Giancarlo Tiberi
Core Property Group, LLC
(617) 909-9191
1 in this area
38 Total Sales
-
Lori Kramich

Buyer's Agent in 2021
Lori Kramich
Coldwell Banker Realty - Lynnfield
(508) 269-6317
1 in this area
42 Total Sales
-
Susan Doig

Seller's Agent in 2018
Susan Doig
Charlesgate Realty Group, llc
(617) 504-4381
36 Total Sales
-
Amy Blanco Streeter

Seller Co-Listing Agent in 2018
Amy Blanco Streeter
Charlesgate Realty Group, llc
(617) 678-5542
2 Total Sales
Map
Source: MLS Property Information Network (MLS PIN)
MLS Number: 73310502
APN: MELR-000013B-000000-000065
- 260 Tremont St Unit 1
- 119 W Highland Ave Unit 1
- 54 Brunswick Park
- 51 Brunswick Park
- 58 Spring St
- 109 Orris St
- 34 Rockland St
- 50-52 Albion St
- 46 Youle St
- 15 Howard St
- 180 Green St Unit 415
- 67 Lovell Rd
- 9 Rustic Rd
- 10 Ames St
- 997 Main St Unit 1
- 6 Lovis Ave
- 8 Crystal St Unit 3
- 8 Crystal St Unit 2
- 3 Hickory Hill Rd Unit A
- 3 Hickory Hill Rd Unit B
