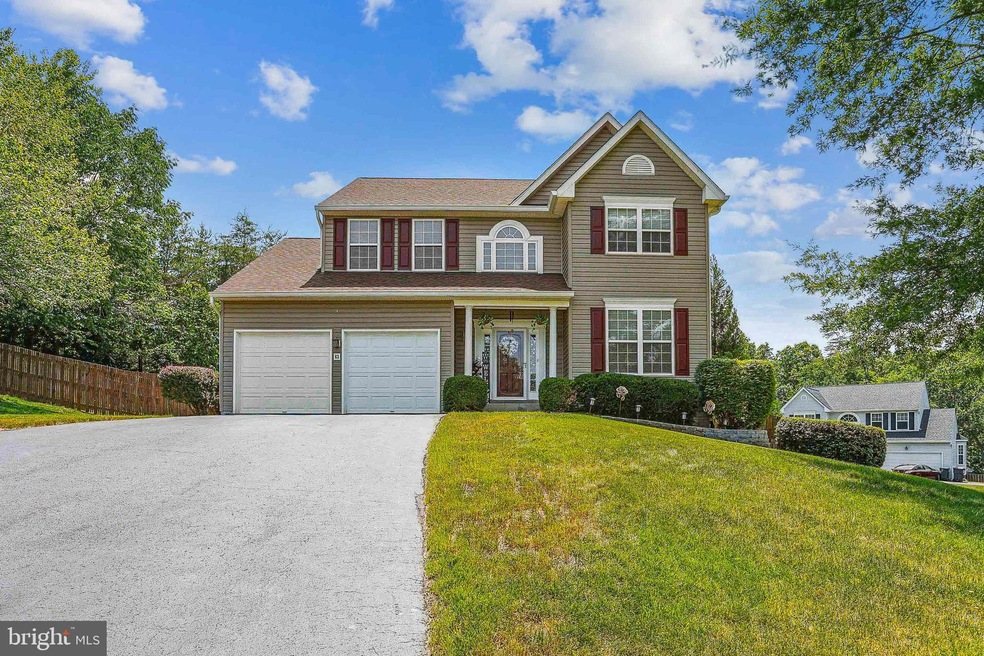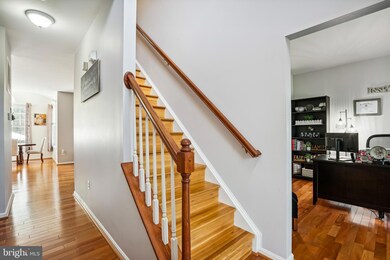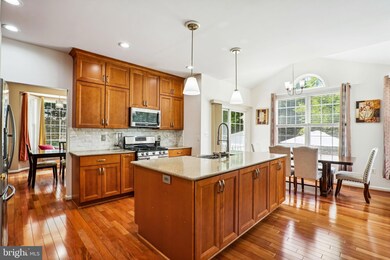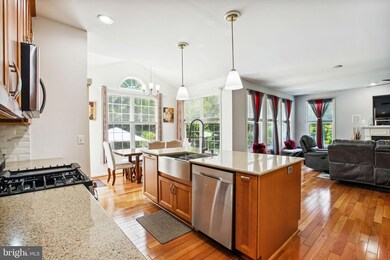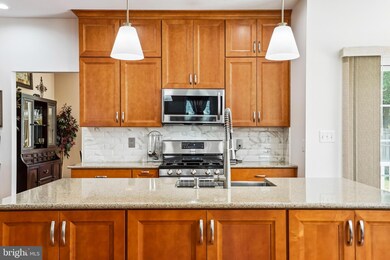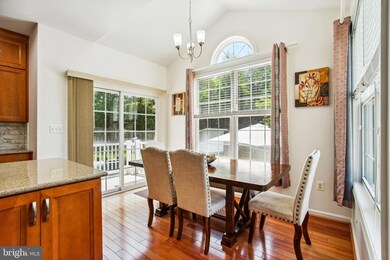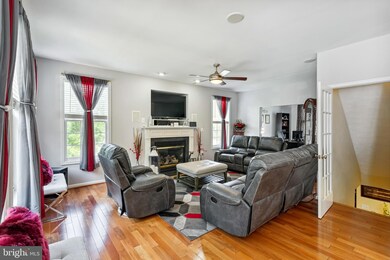
63 Woodleigh Ln Stafford, VA 22556
Garrisonville Estates NeighborhoodHighlights
- Open Floorplan
- Traditional Architecture
- 1 Fireplace
- Mountain View High School Rated A
- Wood Flooring
- Upgraded Countertops
About This Home
As of July 2023Welcome to Woodleigh, a quaint and charming community nestled in the heart of Stafford County. Here, you will discover a truly remarkable gem—step inside and prepare to be captivated by its many luxurious features. As you enter, you will be greeted by the rich warmth of Brazilian rosewood floors that adorn the main level. The family room beckons with its cozy fireplace, and boasts built-in surround sound, setting the stage for unforgettable entertainment experiences. Adjacent to the family room, you will find a gourmet kitchen with granite counters, a large island, a ceramic backsplash, and eye-catching maple cabinets. The kitchen flows seamlessly into a vaulted morning room, bathing the space in natural light and providing the ideal spot for enjoying your morning coffee or casual meals with loved ones. The main level also features an office and formal dining area. Upstairs, the primary bedroom has not just one, but two walk-in closets to accommodate your wardrobe. The primary bathroom is a sanctuary of relaxation, featuring a Roman tub for soaking away the stresses of the day. The lower level of this exceptional home has been thoughtfully finished to offer a large recreation room, perfect for entertaining and unwinding. Walkout from the lower-level leads to a beautifully landscaped backyard, complete with a fenced-in area for added privacy and security. As you step onto the patio, you will feel as if you've been transported to a luxurious resort, where you can lounge, dine, and create cherished memories. The neighborhood of Woodleigh embraces a sense of community, offering sidewalks that wind through the picturesque street. The landscaping surrounding the home adds to its allure and curb appeal, enhancing the overall beauty of the property. The home is located within walking distance of both the elementary and middle school. There are multiple restaurants, shops, stores, parks, and other amenities minutes away. It is an easy commute to Marine Corps Base Quantico, FBI Academy, and I-95 to travel north to Washington D.C. and/or south to Fredericksburg.
Last Agent to Sell the Property
Smart Realty, LLC License #0225236478 Listed on: 06/09/2023

Home Details
Home Type
- Single Family
Est. Annual Taxes
- $3,876
Year Built
- Built in 2004
Lot Details
- 0.32 Acre Lot
- Sprinkler System
- Property is zoned R1
HOA Fees
- $93 Monthly HOA Fees
Parking
- 2 Car Attached Garage
- 4 Driveway Spaces
- Front Facing Garage
Home Design
- Traditional Architecture
- Brick Foundation
- Block Foundation
- Shingle Roof
- Vinyl Siding
Interior Spaces
- Property has 3 Levels
- Open Floorplan
- Recessed Lighting
- 1 Fireplace
- Family Room Off Kitchen
- Formal Dining Room
- Finished Basement
Kitchen
- Breakfast Area or Nook
- Stove
- <<builtInMicrowave>>
- Extra Refrigerator or Freezer
- Ice Maker
- Dishwasher
- Stainless Steel Appliances
- Kitchen Island
- Upgraded Countertops
- Disposal
Flooring
- Wood
- Carpet
Bedrooms and Bathrooms
- 4 Bedrooms
- Soaking Tub
Laundry
- Dryer
- Washer
Outdoor Features
- Patio
- Shed
- Porch
Schools
- Rockhill Elementary School
- A.G. Wright Middle School
- Mountain View High School
Utilities
- Forced Air Heating and Cooling System
- Vented Exhaust Fan
- Metered Propane
- Propane Water Heater
Listing and Financial Details
- Tax Lot 13
- Assessor Parcel Number 19L 13
Community Details
Overview
- Association fees include common area maintenance, trash
- Woodleigh Homeowners Association
- Woodleigh Subdivision
- Property Manager
Recreation
- Community Playground
Ownership History
Purchase Details
Home Financials for this Owner
Home Financials are based on the most recent Mortgage that was taken out on this home.Purchase Details
Home Financials for this Owner
Home Financials are based on the most recent Mortgage that was taken out on this home.Purchase Details
Home Financials for this Owner
Home Financials are based on the most recent Mortgage that was taken out on this home.Purchase Details
Home Financials for this Owner
Home Financials are based on the most recent Mortgage that was taken out on this home.Similar Homes in Stafford, VA
Home Values in the Area
Average Home Value in this Area
Purchase History
| Date | Type | Sale Price | Title Company |
|---|---|---|---|
| Warranty Deed | $566,000 | Old Republic National Title In | |
| Warranty Deed | $456,000 | Kensington Vanguard Nls | |
| Warranty Deed | $415,000 | -- | |
| Deed | $307,100 | -- |
Mortgage History
| Date | Status | Loan Amount | Loan Type |
|---|---|---|---|
| Open | $515,767 | VA | |
| Previous Owner | $472,416 | VA | |
| Previous Owner | $258,200 | New Conventional | |
| Previous Owner | $317,100 | VA | |
| Previous Owner | $323,208 | FHA | |
| Previous Owner | $332,000 | New Conventional | |
| Previous Owner | $245,650 | New Conventional |
Property History
| Date | Event | Price | Change | Sq Ft Price |
|---|---|---|---|---|
| 04/10/2025 04/10/25 | For Sale | $649,999 | +14.8% | $194 / Sq Ft |
| 07/13/2023 07/13/23 | Sold | $566,000 | +3.9% | $174 / Sq Ft |
| 06/12/2023 06/12/23 | Pending | -- | -- | -- |
| 06/09/2023 06/09/23 | For Sale | $545,000 | +19.5% | $167 / Sq Ft |
| 12/29/2020 12/29/20 | Sold | $456,000 | +3.7% | $140 / Sq Ft |
| 10/29/2020 10/29/20 | Pending | -- | -- | -- |
| 10/27/2020 10/27/20 | For Sale | $439,900 | -- | $135 / Sq Ft |
Tax History Compared to Growth
Tax History
| Year | Tax Paid | Tax Assessment Tax Assessment Total Assessment is a certain percentage of the fair market value that is determined by local assessors to be the total taxable value of land and additions on the property. | Land | Improvement |
|---|---|---|---|---|
| 2024 | $4,661 | $514,100 | $150,000 | $364,100 |
| 2023 | $4,309 | $456,000 | $130,000 | $326,000 |
| 2022 | $3,876 | $456,000 | $130,000 | $326,000 |
| 2021 | $3,515 | $362,400 | $110,000 | $252,400 |
| 2020 | $3,515 | $362,400 | $110,000 | $252,400 |
| 2019 | $3,446 | $341,200 | $100,000 | $241,200 |
| 2018 | $3,378 | $341,200 | $100,000 | $241,200 |
| 2017 | $3,304 | $333,700 | $100,000 | $233,700 |
| 2016 | $3,304 | $333,700 | $100,000 | $233,700 |
| 2015 | -- | $313,400 | $85,000 | $228,400 |
| 2014 | -- | $313,400 | $85,000 | $228,400 |
Agents Affiliated with this Home
-
C
Seller's Agent in 2025
Christina Long
Redfin Corporation
-
Antonio Smith

Seller's Agent in 2023
Antonio Smith
Smart Realty, LLC
(703) 300-7104
5 in this area
36 Total Sales
-
Brandon Smith

Seller Co-Listing Agent in 2023
Brandon Smith
Smart Realty, LLC
(703) 314-8522
4 in this area
50 Total Sales
-
Natalie McArtor

Buyer's Agent in 2023
Natalie McArtor
Samson Properties
(703) 200-4703
2 in this area
212 Total Sales
-
S
Seller's Agent in 2020
Stephane Czajkowski
BHHS PenFed (actual)
Map
Source: Bright MLS
MLS Number: VAST2021760
APN: 19L-13
- 26 Saint Roberts Dr
- 40 Ripley Rd
- 19 Barnum Dr
- 83 Algrace Blvd
- 109 Joshua Rd
- 23 Saint Richards Ct
- 17 Saint Claires Ct
- 91 Vista Woods Rd
- 66 Vista Woods Rd
- 62 Vista Woods Rd
- 45 Saint Marys Ln
- 215 Choptank Rd
- 130 Cherry Hill Dr
- 63 Buck Rd
- 4 Collins Ct
- 232 Choptank Rd
- 130 Shelton Shop Rd
- 246 Choptank Rd
- 24 Montgomery Dr
- 96 Shelton Shop Rd
