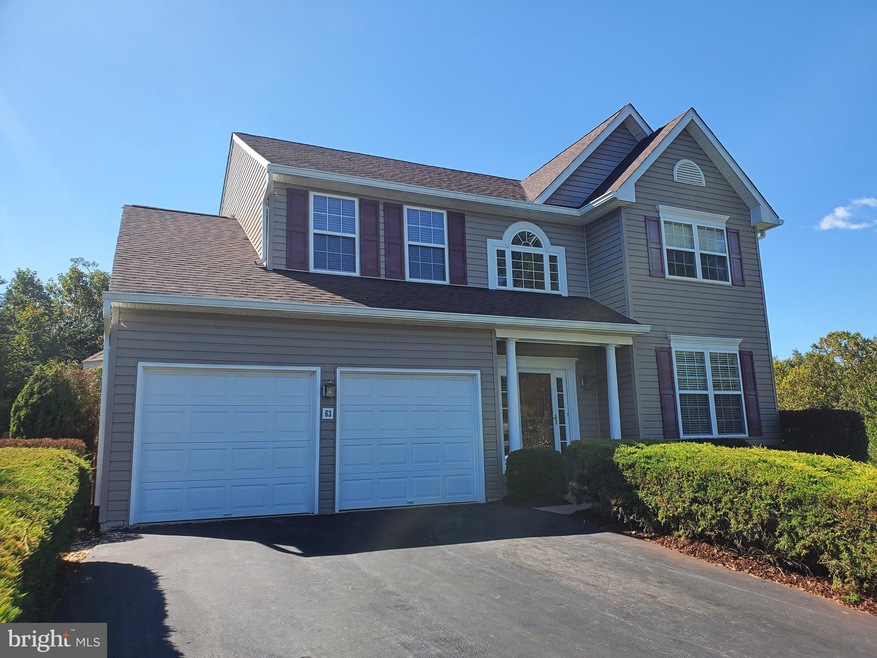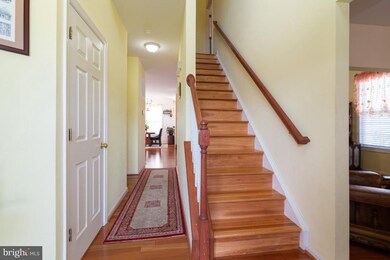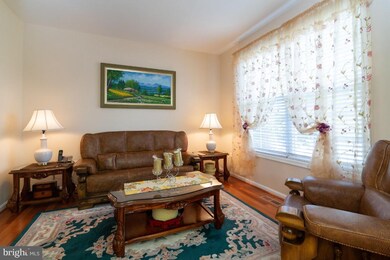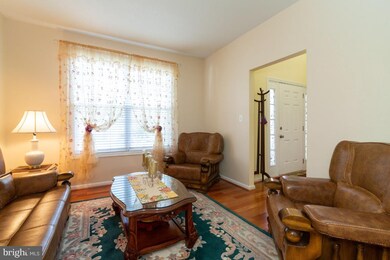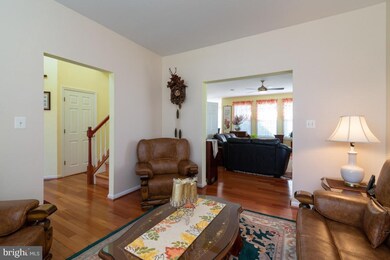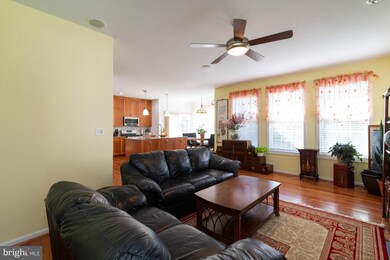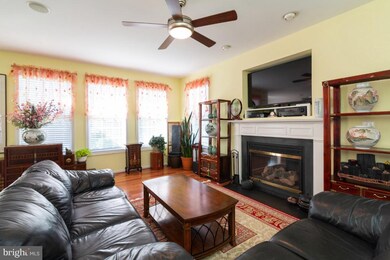
63 Woodleigh Ln Stafford, VA 22556
Garrisonville Estates NeighborhoodHighlights
- View of Trees or Woods
- Open Floorplan
- Traditional Architecture
- Mountain View High School Rated A
- Deck
- Wood Flooring
About This Home
As of July 2023***MULTIPLE OFFERS RECEIVED - BEST AND FINAL DUE BY 9PM 10/28***This beautiful home has been meticulously cared for by its owners! Brazilian rosewood floors leads you throughout the open concept main level. The living room located on the right as you enter is a quiet place to enjoy a cup of coffee or could easily serve as an office space. A 2020 kitchen renovation showcases the heart of the home which has granite counters, ceramic backsplash, maple cabinets, stainless appliances, new lighting and opens to the large light filled family room. The formal dining room sits off of the kitchen and boasts a bay widow and beautiful chandelier. Upstairs you will find a fantastic primary bedroom with 2 walk in closets and a magnificent en suite upgraded master bath with a freestanding soaking tub, maple cabinets, granite plus marble and tile throughout. Newer carpets were installed in the generously sized secondary bedrooms. The lower level has an oversized recreation room that can be partitioned for a separate den, and has a full bath and tons of storage. Out in the expansive fenced backyard you will find a deck, shed, lovely patio and well cared for landscaping as well as a stone walking path to the front of the home. New H2O heater 2016, new hvac 2017, new blinds 2018, new roof with transferrable warranty 2019, new washer/dryer 2019. 100% move in ready! Plan to get to this house quickly as it will go fast! Welcome home!
Last Agent to Sell the Property
Stephane Czajkowski
Berkshire Hathaway HomeServices PenFed Realty Listed on: 10/27/2020

Home Details
Home Type
- Single Family
Est. Annual Taxes
- $3,515
Year Built
- Built in 2004
Lot Details
- 0.32 Acre Lot
- Property is Fully Fenced
- Sprinkler System
- Property is zoned R1
HOA Fees
- $19 Monthly HOA Fees
Parking
- 2 Car Attached Garage
- 4 Driveway Spaces
- Front Facing Garage
- Garage Door Opener
Home Design
- Traditional Architecture
- Vinyl Siding
Interior Spaces
- Property has 3 Levels
- Open Floorplan
- Ceiling Fan
- Recessed Lighting
- 1 Fireplace
- Double Pane Windows
- Window Treatments
- Family Room Off Kitchen
- Formal Dining Room
- Views of Woods
- Basement Fills Entire Space Under The House
- Alarm System
Kitchen
- Breakfast Area or Nook
- Stove
- <<builtInMicrowave>>
- Extra Refrigerator or Freezer
- Ice Maker
- Dishwasher
- Stainless Steel Appliances
- Kitchen Island
- Upgraded Countertops
- Disposal
Flooring
- Wood
- Carpet
- Ceramic Tile
Bedrooms and Bathrooms
- 4 Bedrooms
- Soaking Tub
Laundry
- Dryer
- Washer
Outdoor Features
- Deck
- Patio
- Shed
Schools
- Rockhill Elementary School
- A.G. Wright Middle School
- Mountain View High School
Utilities
- Forced Air Heating and Cooling System
- Vented Exhaust Fan
- Natural Gas Water Heater
Community Details
- Association fees include common area maintenance, snow removal
- Woodleigh Subdivision
Listing and Financial Details
- Tax Lot 13
- Assessor Parcel Number 19-L- - -13
Ownership History
Purchase Details
Home Financials for this Owner
Home Financials are based on the most recent Mortgage that was taken out on this home.Purchase Details
Home Financials for this Owner
Home Financials are based on the most recent Mortgage that was taken out on this home.Purchase Details
Home Financials for this Owner
Home Financials are based on the most recent Mortgage that was taken out on this home.Purchase Details
Home Financials for this Owner
Home Financials are based on the most recent Mortgage that was taken out on this home.Similar Homes in Stafford, VA
Home Values in the Area
Average Home Value in this Area
Purchase History
| Date | Type | Sale Price | Title Company |
|---|---|---|---|
| Warranty Deed | $566,000 | Old Republic National Title In | |
| Warranty Deed | $456,000 | Kensington Vanguard Nls | |
| Warranty Deed | $415,000 | -- | |
| Deed | $307,100 | -- |
Mortgage History
| Date | Status | Loan Amount | Loan Type |
|---|---|---|---|
| Open | $515,767 | VA | |
| Previous Owner | $472,416 | VA | |
| Previous Owner | $258,200 | New Conventional | |
| Previous Owner | $317,100 | VA | |
| Previous Owner | $323,208 | FHA | |
| Previous Owner | $332,000 | New Conventional | |
| Previous Owner | $245,650 | New Conventional |
Property History
| Date | Event | Price | Change | Sq Ft Price |
|---|---|---|---|---|
| 04/10/2025 04/10/25 | For Sale | $649,999 | +14.8% | $194 / Sq Ft |
| 07/13/2023 07/13/23 | Sold | $566,000 | +3.9% | $174 / Sq Ft |
| 06/12/2023 06/12/23 | Pending | -- | -- | -- |
| 06/09/2023 06/09/23 | For Sale | $545,000 | +19.5% | $167 / Sq Ft |
| 12/29/2020 12/29/20 | Sold | $456,000 | +3.7% | $140 / Sq Ft |
| 10/29/2020 10/29/20 | Pending | -- | -- | -- |
| 10/27/2020 10/27/20 | For Sale | $439,900 | -- | $135 / Sq Ft |
Tax History Compared to Growth
Tax History
| Year | Tax Paid | Tax Assessment Tax Assessment Total Assessment is a certain percentage of the fair market value that is determined by local assessors to be the total taxable value of land and additions on the property. | Land | Improvement |
|---|---|---|---|---|
| 2024 | $4,661 | $514,100 | $150,000 | $364,100 |
| 2023 | $4,309 | $456,000 | $130,000 | $326,000 |
| 2022 | $3,876 | $456,000 | $130,000 | $326,000 |
| 2021 | $3,515 | $362,400 | $110,000 | $252,400 |
| 2020 | $3,515 | $362,400 | $110,000 | $252,400 |
| 2019 | $3,446 | $341,200 | $100,000 | $241,200 |
| 2018 | $3,378 | $341,200 | $100,000 | $241,200 |
| 2017 | $3,304 | $333,700 | $100,000 | $233,700 |
| 2016 | $3,304 | $333,700 | $100,000 | $233,700 |
| 2015 | -- | $313,400 | $85,000 | $228,400 |
| 2014 | -- | $313,400 | $85,000 | $228,400 |
Agents Affiliated with this Home
-
C
Seller's Agent in 2025
Christina Long
Redfin Corporation
-
Antonio Smith

Seller's Agent in 2023
Antonio Smith
Smart Realty, LLC
(703) 300-7104
5 in this area
36 Total Sales
-
Brandon Smith

Seller Co-Listing Agent in 2023
Brandon Smith
Smart Realty, LLC
(703) 314-8522
4 in this area
50 Total Sales
-
Natalie McArtor

Buyer's Agent in 2023
Natalie McArtor
Samson Properties
(703) 200-4703
2 in this area
212 Total Sales
-
S
Seller's Agent in 2020
Stephane Czajkowski
BHHS PenFed (actual)
Map
Source: Bright MLS
MLS Number: VAST226304
APN: 19L-13
- 26 Saint Roberts Dr
- 40 Ripley Rd
- 19 Barnum Dr
- 83 Algrace Blvd
- 109 Joshua Rd
- 23 Saint Richards Ct
- 17 Saint Claires Ct
- 91 Vista Woods Rd
- 66 Vista Woods Rd
- 62 Vista Woods Rd
- 45 Saint Marys Ln
- 215 Choptank Rd
- 130 Cherry Hill Dr
- 63 Buck Rd
- 4 Collins Ct
- 232 Choptank Rd
- 130 Shelton Shop Rd
- 246 Choptank Rd
- 24 Montgomery Dr
- 96 Shelton Shop Rd
