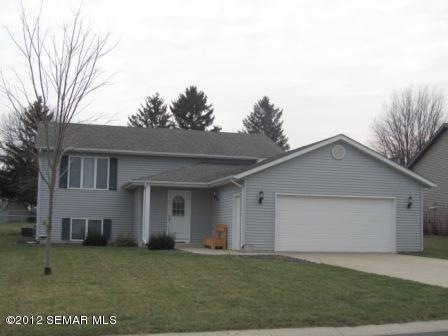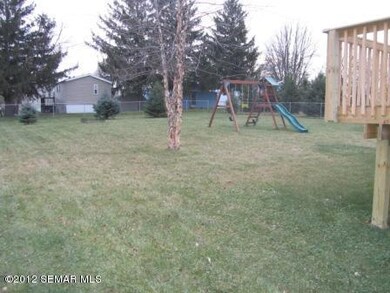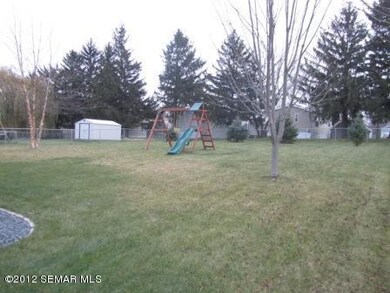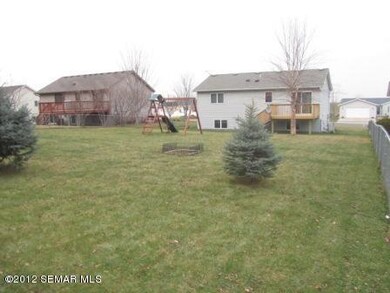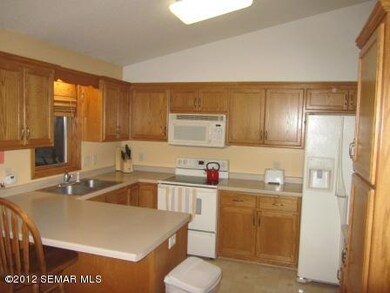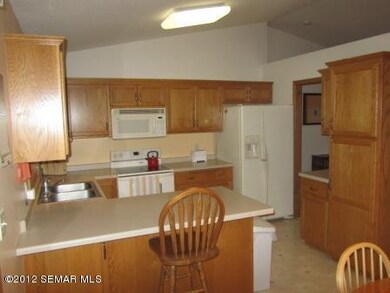
630 7th Ave NW Plainview, MN 55964
3
Beds
2
Baths
2,136
Sq Ft
0.32
Acres
Highlights
- Deck
- Vaulted Ceiling
- Woodwork
- Plainview-Elgin-Millville Elementary School (PK-3) Rated A-
- 2 Car Attached Garage
- Tile Flooring
About This Home
As of May 2020Looking for a home in a quiet neighborhood on the edge of town, with a big yard and a good school system; look no further! This 3 bedroom, 2 bath home has been well maintained and is ready to move into. Home sits on nearly a 1/3 of an acre flat lot and is missing just one panel of fencing to be fully fenced in. Main floor is bright and sunny with vaulted ceilings. See supplement.
Home Details
Home Type
- Single Family
Est. Annual Taxes
- $2,092
Year Built
- Built in 2003
Lot Details
- 0.32 Acre Lot
- Lot Dimensions are 72x195
- Partially Fenced Property
Parking
- 2 Car Attached Garage
- Garage Door Opener
Home Design
- Asphalt Shingled Roof
- Vinyl Siding
Interior Spaces
- 2-Story Property
- Woodwork
- Vaulted Ceiling
- Panel Doors
- Tile Flooring
Kitchen
- Microwave
- Dishwasher
- Disposal
Bedrooms and Bathrooms
- 3 Bedrooms
Laundry
- Dryer
- Washer
Basement
- Basement Fills Entire Space Under The House
- Sump Pump
- Natural lighting in basement
Outdoor Features
- Deck
Utilities
- Forced Air Heating and Cooling System
- Water Softener is Owned
Listing and Financial Details
- Assessor Parcel Number 260128200
Ownership History
Date
Name
Owned For
Owner Type
Purchase Details
Listed on
Mar 27, 2020
Closed on
May 3, 2020
Sold by
Monson Nathan L and Monson Kathleen E
Bought by
Lucas Ryan and Campbell Sophia
Seller's Agent
Susan Riggott
Edina Realty, Inc.
Buyer's Agent
Erika Blim
Lakeshore Real Estate Krage & Associates, LLC.
List Price
$200,000
Sold Price
$192,000
Premium/Discount to List
-$8,000
-4%
Total Days on Market
42
Current Estimated Value
Home Financials for this Owner
Home Financials are based on the most recent Mortgage that was taken out on this home.
Estimated Appreciation
$94,546
Avg. Annual Appreciation
7.99%
Original Mortgage
$188,522
Outstanding Balance
$171,374
Interest Rate
3.3%
Mortgage Type
FHA
Estimated Equity
$110,596
Purchase Details
Listed on
Nov 8, 2012
Closed on
Dec 31, 2012
Sold by
Fick David T and Fick Lila J
Bought by
Monson Nathan L and Monson Kathleen E
Seller's Agent
Jennifer Mitchell
Edina Realty, Inc.
List Price
$149,900
Sold Price
$142,000
Premium/Discount to List
-$7,900
-5.27%
Home Financials for this Owner
Home Financials are based on the most recent Mortgage that was taken out on this home.
Avg. Annual Appreciation
4.21%
Purchase Details
Closed on
Jun 8, 2012
Sold by
Fick David T and Fick Lila J
Bought by
Fick David T and Fick Lila J
Home Financials for this Owner
Home Financials are based on the most recent Mortgage that was taken out on this home.
Original Mortgage
$110,000
Interest Rate
3.87%
Mortgage Type
New Conventional
Purchase Details
Closed on
May 27, 2010
Sold by
Kolar Ricky A and Kolar Christine A
Bought by
Fick David T and Fick Lila L
Map
Create a Home Valuation Report for This Property
The Home Valuation Report is an in-depth analysis detailing your home's value as well as a comparison with similar homes in the area
Similar Homes in Plainview, MN
Home Values in the Area
Average Home Value in this Area
Purchase History
| Date | Type | Sale Price | Title Company |
|---|---|---|---|
| Warranty Deed | $192,000 | Edina Realty Title Inc | |
| Warranty Deed | $142,000 | None Available | |
| Quit Claim Deed | -- | None Available | |
| Warranty Deed | $141,000 | None Available | |
| Warranty Deed | $141,000 | None Available |
Source: Public Records
Mortgage History
| Date | Status | Loan Amount | Loan Type |
|---|---|---|---|
| Open | $188,522 | FHA | |
| Previous Owner | $110,000 | New Conventional | |
| Previous Owner | $135,500 | New Conventional | |
| Previous Owner | $171,565 | New Conventional | |
| Closed | $0 | New Conventional |
Source: Public Records
Property History
| Date | Event | Price | Change | Sq Ft Price |
|---|---|---|---|---|
| 05/08/2020 05/08/20 | Sold | $192,000 | -4.0% | $90 / Sq Ft |
| 04/06/2020 04/06/20 | Pending | -- | -- | -- |
| 03/27/2020 03/27/20 | For Sale | $200,000 | +40.8% | $94 / Sq Ft |
| 01/18/2013 01/18/13 | Sold | $142,000 | -5.3% | $66 / Sq Ft |
| 12/20/2012 12/20/12 | Pending | -- | -- | -- |
| 11/08/2012 11/08/12 | For Sale | $149,900 | -- | $70 / Sq Ft |
Source: NorthstarMLS
Tax History
| Year | Tax Paid | Tax Assessment Tax Assessment Total Assessment is a certain percentage of the fair market value that is determined by local assessors to be the total taxable value of land and additions on the property. | Land | Improvement |
|---|---|---|---|---|
| 2024 | $3,252 | $245,700 | $31,000 | $214,700 |
| 2023 | $3,306 | $243,200 | $31,000 | $212,200 |
| 2022 | $3,048 | $238,500 | $25,200 | $213,300 |
| 2021 | $2,850 | $204,500 | $25,200 | $179,300 |
| 2020 | $2,874 | $185,600 | $25,200 | $160,400 |
| 2019 | $2,890 | $182,900 | $21,600 | $161,300 |
| 2018 | $2,294 | $174,900 | $21,600 | $153,300 |
| 2017 | $2,192 | $150,500 | $21,600 | $128,900 |
| 2016 | $2,156 | $0 | $0 | $0 |
| 2015 | $2,156 | $0 | $0 | $0 |
| 2012 | $2,092 | $0 | $0 | $0 |
Source: Public Records
Source: NorthstarMLS
MLS Number: NST5075972
APN: R-26.01282.00
Nearby Homes
- 705 4th Ave NW
- 325 2nd Ave NW
- 305 N Wabasha
- 45 2nd St SE
- 645 1st Ave NE
- 285 7th Ave SE
- 114 6th Ave NE
- 675 1st St SE
- 56205 Wabasha County Road 86
- 80 Rolling Hills Dr
- 29369 County Road 25
- 115 Rolling Hills Dr
- 105 Rolling Hills Dr
- 85 Rolling Hills Dr
- 110 Rolling Hills Dr
- 100 Rolling Hills Dr
- 90 Rolling Hills Dr
- 11440 65th St NE
- 17063 County Road 10 NE
- 2605 County Highway 7 NE
